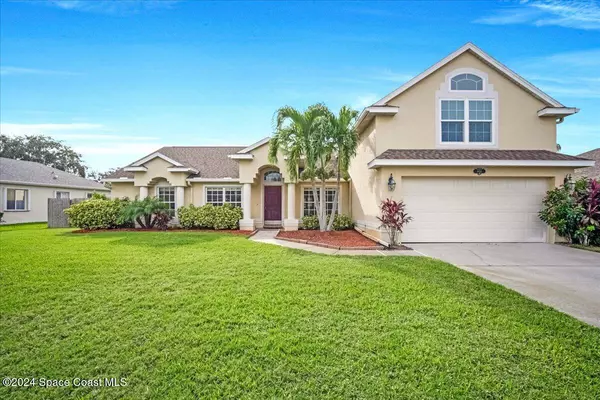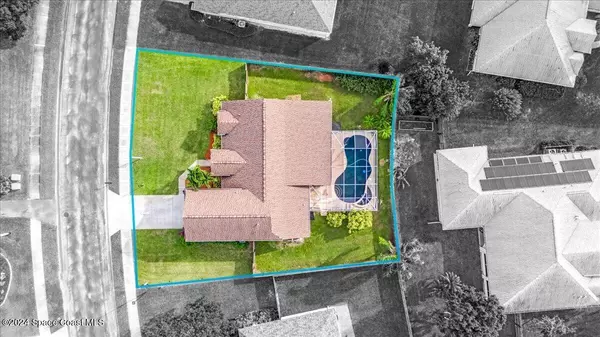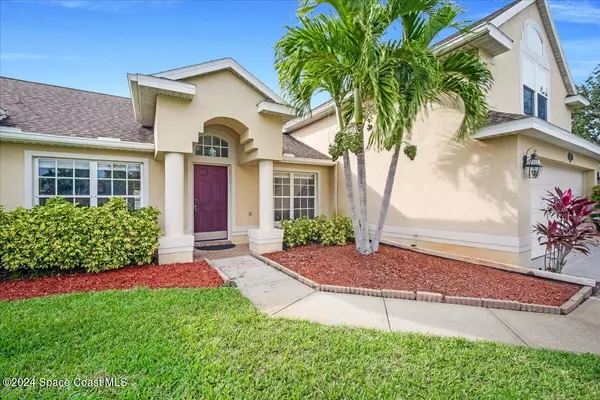$630,000
$640,000
1.6%For more information regarding the value of a property, please contact us for a free consultation.
3 Beds
3 Baths
2,556 SqFt
SOLD DATE : 12/11/2024
Key Details
Sold Price $630,000
Property Type Single Family Home
Sub Type Single Family Residence
Listing Status Sold
Purchase Type For Sale
Square Footage 2,556 sqft
Price per Sqft $246
Subdivision Windsor Estates Phase 2 B
MLS Listing ID 1028102
Sold Date 12/11/24
Bedrooms 3
Full Baths 3
HOA Fees $53/ann
HOA Y/N Yes
Total Fin. Sqft 2556
Originating Board Space Coast MLS (Space Coast Association of REALTORS®)
Year Built 2002
Annual Tax Amount $725
Tax Year 2024
Lot Size 0.270 Acres
Acres 0.27
Property Description
Welcome to Windsor Estates! This 3 Bed 3 bath split plan pool home will be your Florida paradise! Enjoy quiet evenings by your screened in pool or evening walks throughout the gated quiet community. The neighborhood offers a basketball and tennis courts to get your game on! Just a hop over the bridge to get you to the beaches, or head a little south to downtown Melbourne for a night out. Come see this beautiful home and make it your own. Seller concessions offered
Location
State FL
County Brevard
Area 218 - Suntree S Of Wickham
Direction From I-95 S take exit 188 toward SR 404/Pineda Cswy/Patrick AFB/Pineda Cswy East. Continue on Pineda Cswy (SR-404 E) toward Pineda Cswy East. Turn left onto N Wickham Rd (CR-509 N). Turn left onto Windsor Estates Dr. Turn right onto Newbury Cir. Destination on the left. 6018 Newbury Cir
Interior
Interior Features Ceiling Fan(s), Entrance Foyer, Kitchen Island, Open Floorplan, Pantry, Primary Downstairs, Split Bedrooms, Walk-In Closet(s)
Heating Central, Electric
Cooling Central Air
Flooring Carpet, Tile
Furnishings Unfurnished
Appliance Dishwasher, Electric Oven, Electric Water Heater, Microwave, Refrigerator
Laundry Electric Dryer Hookup, Lower Level, Washer Hookup
Exterior
Exterior Feature ExteriorFeatures
Parking Features Attached, Garage
Garage Spaces 2.0
Pool In Ground, Screen Enclosure
Utilities Available Cable Available, Cable Connected, Electricity Available, Electricity Connected, Sewer Connected, Water Available, Water Connected
Amenities Available Basketball Court, Park, Playground, Other
View Pool
Roof Type Shingle
Present Use Residential,Single Family
Street Surface Asphalt
Porch Porch, Screened
Road Frontage City Street, Private Road
Garage Yes
Private Pool Yes
Building
Lot Description Sprinklers In Front, Sprinklers In Rear
Faces East
Story 2
Sewer Public Sewer
Water Public
Level or Stories Two
New Construction No
Schools
Elementary Schools Suntree
High Schools Viera
Others
HOA Name fairway management
Senior Community No
Tax ID 26-36-24-77-0000c.0-0043.00
Security Features Security Gate
Acceptable Financing Cash, Conventional, FHA, VA Loan
Listing Terms Cash, Conventional, FHA, VA Loan
Read Less Info
Want to know what your home might be worth? Contact us for a FREE valuation!

Our team is ready to help you sell your home for the highest possible price ASAP

Bought with J. Edwards Real Estate
"My job is to find and attract mastery-based agents to the office, protect the culture, and make sure everyone is happy! "







