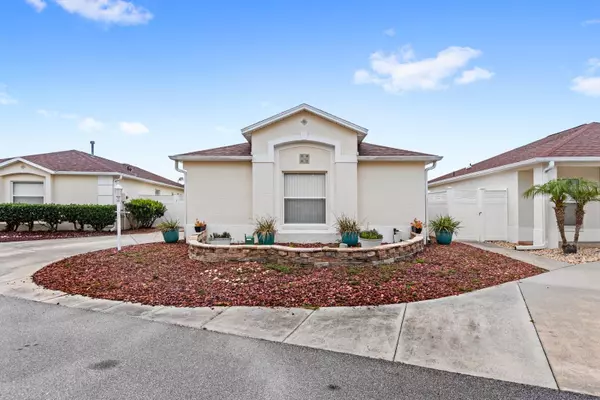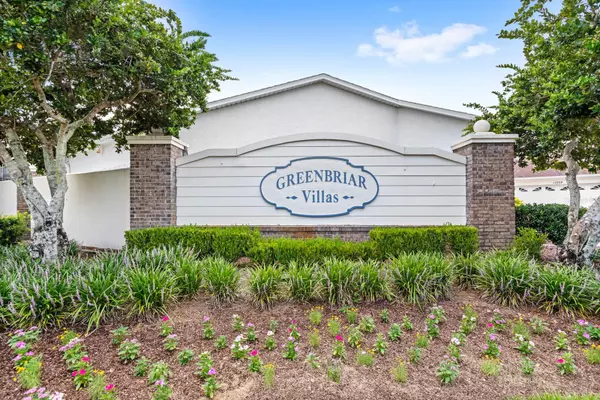$300,000
$319,999
6.2%For more information regarding the value of a property, please contact us for a free consultation.
2 Beds
2 Baths
1,200 SqFt
SOLD DATE : 12/11/2024
Key Details
Sold Price $300,000
Property Type Single Family Home
Sub Type Single Family Residence
Listing Status Sold
Purchase Type For Sale
Square Footage 1,200 sqft
Price per Sqft $250
Subdivision Courtyard Villas
MLS Listing ID O6222201
Sold Date 12/11/24
Bedrooms 2
Full Baths 2
Construction Status Appraisal,Financing,Inspections
HOA Fees $187/mo
HOA Y/N Yes
Originating Board Stellar MLS
Year Built 2002
Annual Tax Amount $2,862
Lot Size 4,356 Sqft
Acres 0.1
Lot Dimensions 43x9742x95x46x100
Property Description
BOND PAID! NEWER ROOF, HVAC AND WATER HEATER! Welcome home to 8382 SE 173rd Hamilton Place located in the Greenbriar Villas in the Village of Briarwood. This villa is boasting 1200 square feet, 2 bedrooms and 2 bathrooms. When you enter throughout the front door, you are welcomed into the foyer with the updated kitchen on your right, first bedroom on your left, and the open concept living room and dining room straight ahead. The kitchen is spacious with expansive counter space, white cabinetry and updated countertops. The first bedroom is located conveniently near the kitchen. It has updated vinyl plank flooring and a large closet. In addition, this bedroom has its own en-suite bathroom. The living space offers an expansive amount of natural light from the sliding glass doors off of the dining area, as well as the sliding glass doors at the rear of the home overlooking the Florida room and the lanai. The kitchen looks into the dining room and living room, making it a conversational space. The primary bedroom is at the back left of the home. It is oversized, with the continuation of new flooring. The primary flows into the primary en-suite where there is a walk-in closet, vanity and large shower. The stand out feature of the home is the Florida room and the screened-in lanai. The lanai has a covering over the top, so you can sit outside without too much sun. It is the perfect spot to enjoy year round. The sliding glass door from the living room can be opened into the Florida room, making your living space even larger. The Florida room has a ceiling fan and maintains a cool temperature. Outside of the lanai space is the courtyard, with added concrete on the side of the home, making for a maintenance-free yard. The home is complete with a 1-car garage and a laundry space. The roof, HVAC and water heater have all been replaced within recent years. Bond paid. All of this with a hard-to-beat location! Less than 15 minutes to Spanish Springs and Lake Sumter Landing! Convenience is at your fingertips, with shopping, the community center, and golf courses just a stone's throw away. A leisurely 15-minute golf cart ride takes you to the charming town squares.
Location
State FL
County Marion
Community Courtyard Villas
Zoning PUD
Interior
Interior Features Ceiling Fans(s), Living Room/Dining Room Combo, Open Floorplan, Primary Bedroom Main Floor, Solid Surface Counters, Solid Wood Cabinets
Heating Gas
Cooling Central Air
Flooring Ceramic Tile, Laminate
Fireplace false
Appliance Dishwasher, Disposal, Dryer, Range, Refrigerator, Washer, Water Softener
Laundry In Garage
Exterior
Exterior Feature Lighting, Sidewalk
Parking Features Driveway, Garage Door Opener, Garage Faces Side
Garage Spaces 2.0
Fence Vinyl
Community Features Community Mailbox, Deed Restrictions, Gated Community - No Guard, Golf Carts OK, Golf, Pool, Tennis Courts
Utilities Available Electricity Connected, Natural Gas Connected, Public, Sewer Connected, Water Connected
Roof Type Shingle
Porch Covered, Enclosed, Rear Porch, Screened
Attached Garage true
Garage true
Private Pool No
Building
Lot Description Paved
Story 1
Entry Level One
Foundation Slab
Lot Size Range 0 to less than 1/4
Sewer Public Sewer
Water Public
Architectural Style Florida, Ranch, Traditional
Structure Type Block,Concrete,Stucco
New Construction false
Construction Status Appraisal,Financing,Inspections
Schools
Elementary Schools Stanton-Weirsdale Elem. School
Middle Schools Lake Weir Middle School
High Schools Belleview High School
Others
Pets Allowed Yes
Senior Community Yes
Ownership Fee Simple
Monthly Total Fees $187
Acceptable Financing Cash, Conventional, FHA, VA Loan
Membership Fee Required Required
Listing Terms Cash, Conventional, FHA, VA Loan
Special Listing Condition None
Read Less Info
Want to know what your home might be worth? Contact us for a FREE valuation!

Our team is ready to help you sell your home for the highest possible price ASAP

© 2024 My Florida Regional MLS DBA Stellar MLS. All Rights Reserved.
Bought with REALTY EXECUTIVES IN THE VILLAGES
"My job is to find and attract mastery-based agents to the office, protect the culture, and make sure everyone is happy! "







