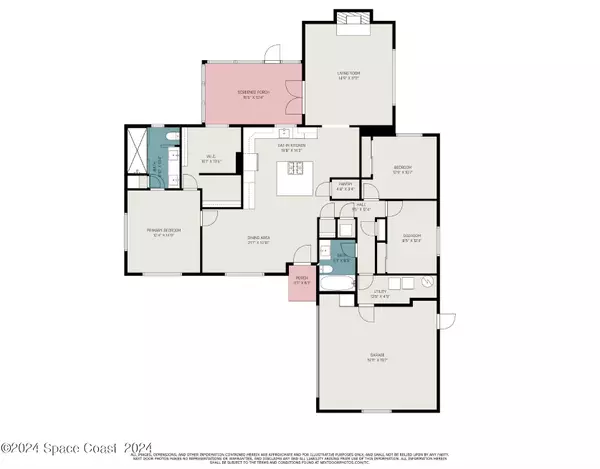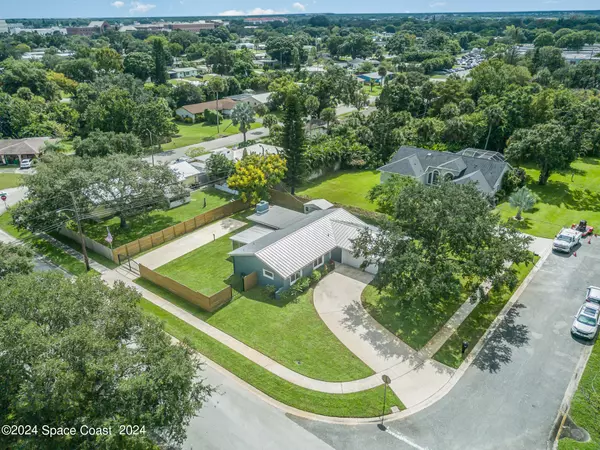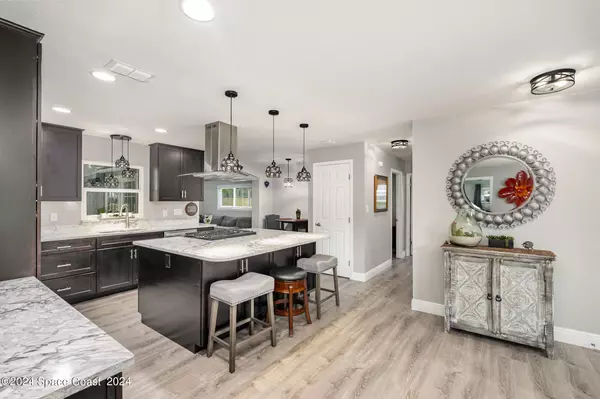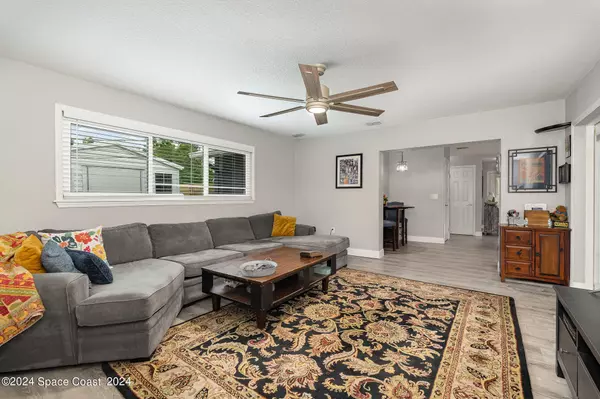$385,000
$398,500
3.4%For more information regarding the value of a property, please contact us for a free consultation.
3 Beds
2 Baths
1,619 SqFt
SOLD DATE : 12/09/2024
Key Details
Sold Price $385,000
Property Type Single Family Home
Sub Type Single Family Residence
Listing Status Sold
Purchase Type For Sale
Square Footage 1,619 sqft
Price per Sqft $237
Subdivision Williamsburg Unit 1
MLS Listing ID 1025394
Sold Date 12/09/24
Bedrooms 3
Full Baths 2
HOA Y/N No
Total Fin. Sqft 1619
Originating Board Space Coast MLS (Space Coast Association of REALTORS®)
Year Built 1975
Annual Tax Amount $2,132
Tax Year 2022
Lot Size 0.270 Acres
Acres 0.27
Property Description
PRICE IMPROVEMENT! $398,500
ENJOY FLORIDA LIVING AT IT'S BEST! Fully remodeled 3 BR | 2 Bath home in an established neighborhood with NO HOA. This home's floor plan has been redesigned for better function & entertaining. Situated on a corner lot with beautiful mature trees in an established neighborhood, this home truly allow you to live where you vacation.
Enjoy an inviting open floor plan w/ spacious kitchen featuring quartz countertops, gas range, stainless steel appliances, & ample storage.
Primary suite boasts ensuite bath & his-and-her closets. Metal roof (2021), impact windows, & LVP flooring.
Large backyard w/ beautiful custom wood fence. Gates lead to 75' concrete pad w/ 50 Amp Electric & cleanout — perfect for an RV, Boat, or Work Vehicle. aerospace/defense contractors, Melbourne Airport, and the beaches. Less than 1.5 hours to Orlando theme parks. Centrally located, with all daily needs accessible within minutes! This gem is ready for it's new owners!
Location
State FL
County Brevard
Area 330 - Melbourne - Central
Direction From the intersection of Dairy Ave, and Edgewood Dr, head East on Edgewood Dr. Turn Right onto Forest Dr. Continue towards the end of the street. House is on the corner of Forest Dr. and Dartmouth Ave.
Interior
Interior Features Breakfast Bar, Breakfast Nook, Ceiling Fan(s), His and Hers Closets, Kitchen Island, Open Floorplan, Pantry, Primary Bathroom - Shower No Tub, Split Bedrooms, Walk-In Closet(s)
Heating Central
Cooling Central Air
Fireplaces Type Other
Furnishings Unfurnished
Fireplace Yes
Appliance Dishwasher, Dryer, Gas Range, Microwave, Refrigerator, Washer
Laundry In Unit
Exterior
Exterior Feature Other, Impact Windows, Storm Shutters
Parking Features Additional Parking, Garage, Gated, RV Access/Parking
Garage Spaces 2.0
Fence Wood
Pool None
Utilities Available Cable Available, Electricity Connected, Sewer Connected, Water Connected
Roof Type Metal
Present Use Single Family
Porch Rear Porch, Screened
Garage Yes
Private Pool No
Building
Lot Description Corner Lot, Dead End Street, Sprinklers In Front, Sprinklers In Rear
Faces West
Story 1
Sewer Public Sewer
Water Public
Level or Stories One
Additional Building Shed(s)
New Construction No
Schools
Elementary Schools University Park
High Schools Melbourne
Others
Pets Allowed Yes
Senior Community No
Tax ID 28-37-09-30-0000d.0-0001.00
Acceptable Financing Cash, Conventional, FHA, VA Loan
Listing Terms Cash, Conventional, FHA, VA Loan
Special Listing Condition Standard
Read Less Info
Want to know what your home might be worth? Contact us for a FREE valuation!

Our team is ready to help you sell your home for the highest possible price ASAP

Bought with Non-MLS or Out of Area
"My job is to find and attract mastery-based agents to the office, protect the culture, and make sure everyone is happy! "







