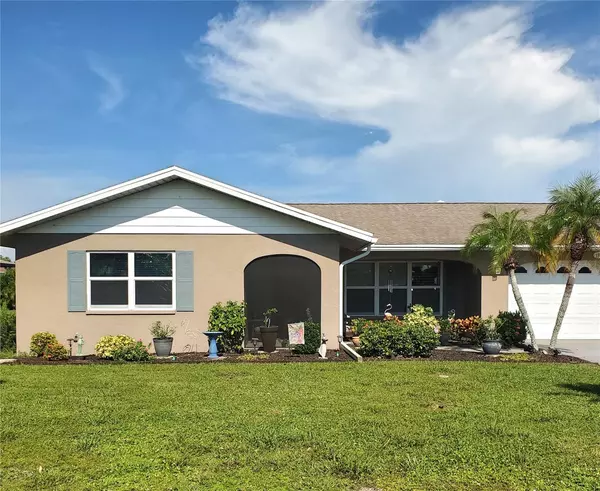$350,000
$399,000
12.3%For more information regarding the value of a property, please contact us for a free consultation.
3 Beds
2 Baths
1,699 SqFt
SOLD DATE : 12/05/2024
Key Details
Sold Price $350,000
Property Type Single Family Home
Sub Type Single Family Residence
Listing Status Sold
Purchase Type For Sale
Square Footage 1,699 sqft
Price per Sqft $206
Subdivision Venice Gardens
MLS Listing ID A4620526
Sold Date 12/05/24
Bedrooms 3
Full Baths 2
Construction Status Appraisal,Inspections
HOA Fees $8/ann
HOA Y/N Yes
Originating Board Stellar MLS
Year Built 1974
Annual Tax Amount $2,346
Lot Size 10,018 Sqft
Acres 0.23
Lot Dimensions 80x125
Property Description
PRICE ADJUSTED! Welcome to 1702 Reef Court! If you appreciate older homes for their structure, character, neighborhood, and very low fees, this may be your next home! Located in the established community of Venice Gardens, this one-level 3 bedroom, 2 bath pool home offers a convenient floor plan & is located on a quiet cul-de-sac. Well-built in 1974 and sturdy, this home has endured Ian, Helene, and Milton without any flooding, not even standing water on the streets. This is a well-functioning home, re-plumbed with all mechanicals and systems maintained & upgraded for effectiveness & efficiency. Customize and define the space for YOUR needs. Enter through the covered screened front porch to an open living space that flows to a spacious dining area & to additional living area with access to the pool. The combined living spaces wrap around an efficient kitchen with abundant cabinets, granite counters, specialty lighting/fan, eat-at counters & dinette space, & French doors to the pool area. A two-car garage & lengthy driveway provide additional parking. This is a home to be lived in & shared with friends & family! Many features/recent improvements include multiple remote lights/fans, hurricane windows, 2016 roof, 140' deep well for irrigation, whole house Halo 5 filter system, reverse osmosis in kitchen, newer water heater, screened-in front porch, custom window blinds/shutters, ultra-violet light & air scrubber in a/c, replaced ductwork, and..., both bathroom exhaust fans have speakers for listening to your favorite tunes! A Ring doorbell & camera security feature are installed & available to you via a simple app. But wait! There's more! Seller had installed 37 solar panels at a cost of $36,130 that are COMPLETELY PAID OFF! The average monthly electric bill for the last 13 months was $98. You benefit from the enormous savings! The property has a fenced backyard for your pets or play, and a large pool area with under cover and lounging space. Venice Gardens is an established community/neighborhood with this home's HOA fee of $100/annually, under ground utilities accounting for fewer electrical outages in storms, no risk of further development, different & charming home styles with outdoor space, pet friendly, no CDD, minutes to shopping, golf courses, restaurants, services, historic downtown Venice, parks, beaches, and I75. Home is where the heart is & where memories are made. New memories await!
Location
State FL
County Sarasota
Community Venice Gardens
Zoning RSF2
Rooms
Other Rooms Breakfast Room Separate, Family Room, Formal Living Room Separate, Inside Utility
Interior
Interior Features Ceiling Fans(s), Eat-in Kitchen, Living Room/Dining Room Combo, Primary Bedroom Main Floor, Solid Surface Counters, Solid Wood Cabinets, Walk-In Closet(s), Window Treatments
Heating Central, Electric
Cooling Central Air
Flooring Ceramic Tile, Hardwood
Furnishings Unfurnished
Fireplace false
Appliance Dishwasher, Disposal, Dryer, Electric Water Heater, Kitchen Reverse Osmosis System, Microwave, Range, Refrigerator, Washer, Water Filtration System, Water Purifier
Laundry Electric Dryer Hookup, Inside, Laundry Room, Washer Hookup
Exterior
Exterior Feature French Doors, Irrigation System, Lighting
Parking Features Driveway, Garage Door Opener, Ground Level, Off Street
Garage Spaces 2.0
Fence Chain Link, Fenced
Pool Deck, Gunite, In Ground, Self Cleaning
Community Features Deed Restrictions
Utilities Available Cable Connected, Electricity Connected, Public, Sewer Connected, Solar, Sprinkler Well, Street Lights, Underground Utilities, Water Connected
View Pool, Trees/Woods
Roof Type Shingle
Porch Covered, Enclosed, Front Porch, Screened
Attached Garage true
Garage true
Private Pool Yes
Building
Lot Description Cul-De-Sac, In County, Landscaped, Level, Near Golf Course, Near Public Transit, Oversized Lot, Paved
Entry Level One
Foundation Slab
Lot Size Range 0 to less than 1/4
Sewer Public Sewer
Water Public, Well
Architectural Style Florida, Ranch
Structure Type Cement Siding,Stucco
New Construction false
Construction Status Appraisal,Inspections
Schools
Elementary Schools Garden Elementary
Middle Schools Venice Area Middle
High Schools Venice Senior High
Others
Pets Allowed Yes
Senior Community No
Ownership Fee Simple
Monthly Total Fees $8
Acceptable Financing Cash, Conventional
Membership Fee Required Required
Listing Terms Cash, Conventional
Special Listing Condition None
Read Less Info
Want to know what your home might be worth? Contact us for a FREE valuation!

Our team is ready to help you sell your home for the highest possible price ASAP

© 2025 My Florida Regional MLS DBA Stellar MLS. All Rights Reserved.
Bought with STELLAR NON-MEMBER OFFICE
"My job is to find and attract mastery-based agents to the office, protect the culture, and make sure everyone is happy! "







