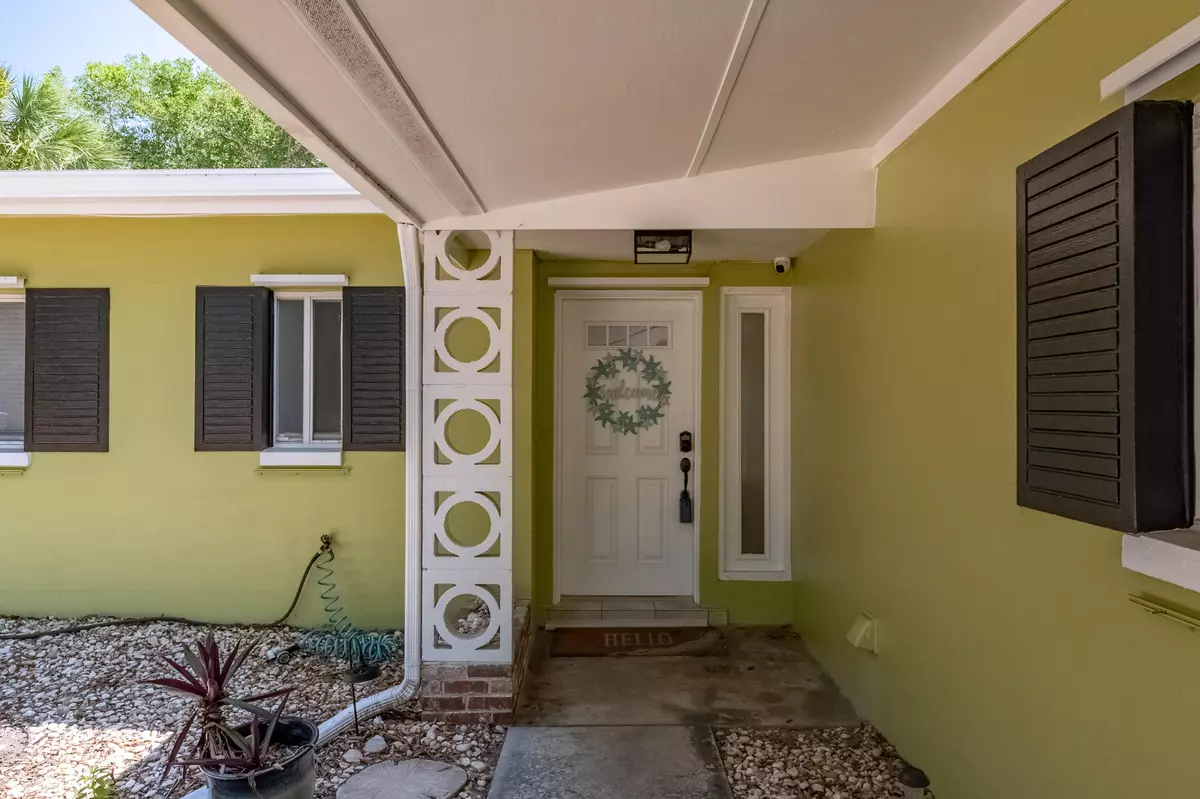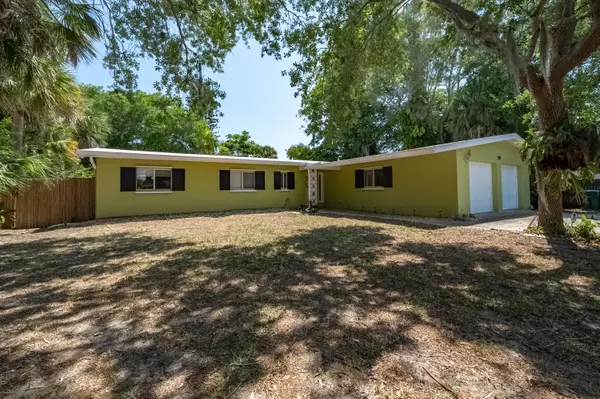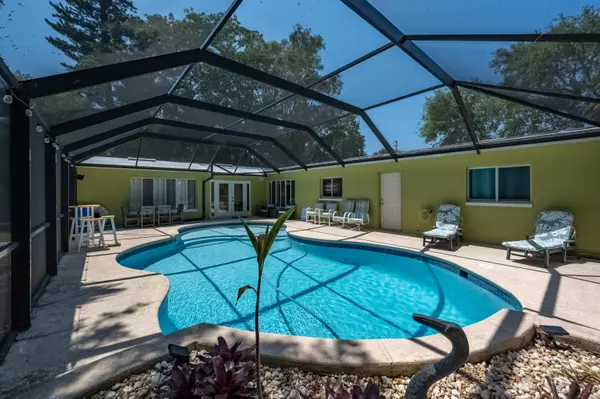$735,000
$760,000
3.3%For more information regarding the value of a property, please contact us for a free consultation.
4 Beds
2 Baths
2,111 SqFt
SOLD DATE : 11/07/2024
Key Details
Sold Price $735,000
Property Type Single Family Home
Sub Type Single Family Residence
Listing Status Sold
Purchase Type For Sale
Square Footage 2,111 sqft
Price per Sqft $348
Subdivision Henry Whitings Melbourne Bch
MLS Listing ID 1012349
Sold Date 11/07/24
Style Ranch
Bedrooms 4
Full Baths 2
HOA Y/N No
Total Fin. Sqft 2111
Originating Board Space Coast MLS (Space Coast Association of REALTORS®)
Year Built 1960
Annual Tax Amount $7,966
Tax Year 2023
Lot Size 0.280 Acres
Acres 0.28
Property Description
Welcome to your coastal oasis, where beachside living meets resort-style comfort! Just a leisurely stroll away from the sparkling sands of the beach and nestled a mere block from the tranquil river,.
Step into your private paradise and be greeted by the mesmerizing sight of an enclosed pool, complete with a soothing waterfall feature. Whether you're lounging poolside, hosting gatherings, or simply unwinding after a long day, this serene retreat promises endless relaxation and enjoyment.
Offered below appraised value, this exceptional property presents an incredible opportunity to own a slice of paradise at an unbeatable price. Whether you're seeking a permanent residence, a vacation getaway, or an investment property, this gem is sure to exceed your expectations.
Currently utilized as a short-term rental, this home offers the potential for lucrative returns, making it an enticing prospect for savvy investors seeking to capitalize on the thriving vacation rental market.
Location
State FL
County Brevard
Area 384-Indialantic/Melbourne Beach
Direction Highway A1A South of 5th Avenue to West on Avenue B.
Interior
Interior Features Ceiling Fan(s), Open Floorplan, Primary Bathroom - Tub with Shower
Heating Electric, Heat Pump
Cooling Central Air
Flooring Laminate, Tile
Furnishings Negotiable
Appliance Dishwasher, Disposal, Dryer, Electric Oven, Electric Range, Electric Water Heater, Microwave, Refrigerator, Washer
Laundry Electric Dryer Hookup, In Garage, Washer Hookup
Exterior
Exterior Feature ExteriorFeatures
Parking Features Attached, Garage
Garage Spaces 2.0
Fence Back Yard, Privacy
Pool In Ground, Screen Enclosure
Utilities Available Cable Available, Electricity Connected, Sewer Connected, Water Connected
View City
Present Use Residential,Single Family
Street Surface Asphalt
Porch Patio, Screened
Road Frontage City Street
Garage Yes
Building
Lot Description Few Trees, Sprinklers In Front, Sprinklers In Rear
Faces North
Story 1
Sewer Public Sewer
Water Public
Architectural Style Ranch
New Construction No
Schools
Elementary Schools Gemini
High Schools Melbourne
Others
Senior Community No
Tax ID 28-38-07-01-00002.0-0013.00
Security Features Smoke Detector(s)
Acceptable Financing Cash, Conventional, FHA, VA Loan
Listing Terms Cash, Conventional, FHA, VA Loan
Special Listing Condition Standard
Read Less Info
Want to know what your home might be worth? Contact us for a FREE valuation!

Our team is ready to help you sell your home for the highest possible price ASAP

Bought with EXP Realty, LLC
"My job is to find and attract mastery-based agents to the office, protect the culture, and make sure everyone is happy! "







