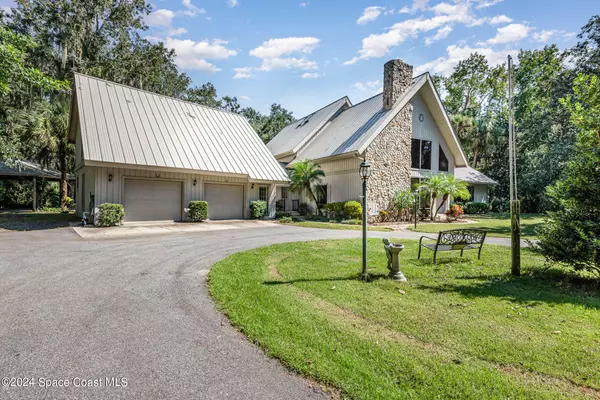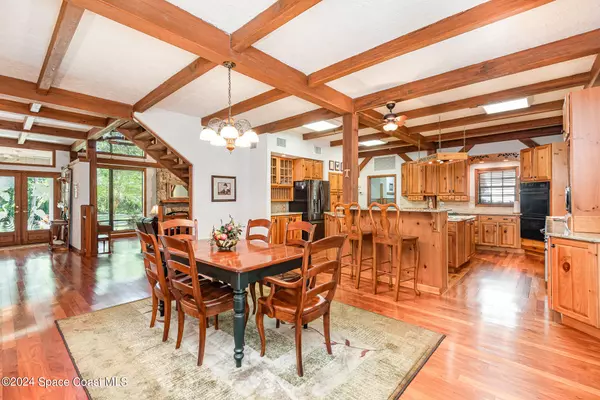$803,000
$840,000
4.4%For more information regarding the value of a property, please contact us for a free consultation.
5 Beds
4 Baths
3,629 SqFt
SOLD DATE : 11/21/2024
Key Details
Sold Price $803,000
Property Type Single Family Home
Sub Type Single Family Residence
Listing Status Sold
Purchase Type For Sale
Square Footage 3,629 sqft
Price per Sqft $221
Subdivision Indian River Park
MLS Listing ID 1027700
Sold Date 11/21/24
Style A-Frame,Craftsman
Bedrooms 5
Full Baths 3
Half Baths 1
HOA Y/N No
Total Fin. Sqft 3629
Originating Board Space Coast MLS (Space Coast Association of REALTORS®)
Year Built 1991
Annual Tax Amount $3,058
Tax Year 2023
Lot Size 2.610 Acres
Acres 2.61
Property Description
Taking Back Up Offers! One of a Kind Custom Home! Take in the Massive Great Room two stories tall, with its stone-wood burning fireplace, massive cypress posts & beams, cedar tongue & groove ceilings, upon entering the front door. The kitchen is complete with black appliances including double ovens, microwave, dishwasher & electric cooktop, granite counters & custom cabinetry with room for a large family dining table. A beautiful screened porch allows for extra entertaining & to enjoy respite of the outdoors. The Master suite loft has a huge walk in closet, tub, large walk in shower, his/hers sinks & W/D hookups. There are 2 beds & 1 bath downstairs(could be converted to a second Master) with another room up private spiral stairs that has a hidden Murphy Bed. Use this room as a Theatre room or for kid's sleepovers! Large Mud room has a 1/2 bath with W/D hookups. The oversized 2 car garage has plus space for a workshop or hobby. The gazebo outside is added to entertain.
Location
State FL
County Brevard
Area 101 - Mims/Scottsmoor
Direction Take US1 North from Highway 46. Turn right onto Grantline about 2.5 miles. Look for 3450 mailbox about 1 mile down on the left. Flag lot.
Interior
Interior Features Ceiling Fan(s), Central Vacuum, Entrance Foyer, His and Hers Closets, In-Law Floorplan, Jack and Jill Bath, Split Bedrooms, Walk-In Closet(s)
Heating Electric
Cooling Attic Fan, Central Air, Zoned
Flooring Carpet, Laminate, Vinyl, Wood, Other
Fireplaces Number 1
Fireplaces Type Wood Burning
Furnishings Unfurnished
Fireplace Yes
Appliance Dishwasher, Dryer, Microwave, Refrigerator, Washer, Water Softener Owned
Laundry Electric Dryer Hookup, Washer Hookup
Exterior
Exterior Feature Balcony, Storm Shutters
Parking Features Circular Driveway, Garage, Garage Door Opener
Garage Spaces 2.0
Pool None
Utilities Available Electricity Connected, Natural Gas Not Available, Water Connected
View Trees/Woods
Roof Type Metal
Present Use Residential,Single Family
Street Surface Asphalt
Porch Covered, Rear Porch, Screened
Road Frontage County Road
Garage Yes
Private Pool No
Building
Lot Description Drainage Canal, Flag Lot, Irregular Lot, Many Trees, Wooded
Faces Southwest
Story 2
Sewer Septic Tank
Water Well
Architectural Style A-Frame, Craftsman
Level or Stories Two
Additional Building Gazebo, Shed(s), Workshop
New Construction No
Schools
Elementary Schools Pinewood
High Schools Astronaut
Others
Pets Allowed Yes
Senior Community No
Tax ID 20g-35-20-Ai-00008.0-0006.02
Security Features Smoke Detector(s)
Acceptable Financing Cash, Conventional, FHA, VA Loan
Listing Terms Cash, Conventional, FHA, VA Loan
Special Listing Condition Standard
Read Less Info
Want to know what your home might be worth? Contact us for a FREE valuation!

Our team is ready to help you sell your home for the highest possible price ASAP

Bought with Blue Marlin Real Estate
"My job is to find and attract mastery-based agents to the office, protect the culture, and make sure everyone is happy! "







