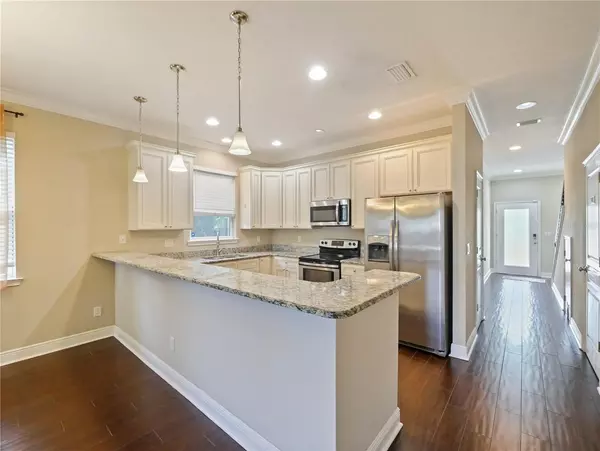$475,000
$474,900
For more information regarding the value of a property, please contact us for a free consultation.
3 Beds
3 Baths
1,727 SqFt
SOLD DATE : 11/19/2024
Key Details
Sold Price $475,000
Property Type Townhouse
Sub Type Townhouse
Listing Status Sold
Purchase Type For Sale
Square Footage 1,727 sqft
Price per Sqft $275
Subdivision Wilmot Pines
MLS Listing ID O6230903
Sold Date 11/19/24
Bedrooms 3
Full Baths 2
Half Baths 1
Construction Status Appraisal,Financing,Inspections
HOA Y/N No
Originating Board Stellar MLS
Year Built 2016
Annual Tax Amount $4,562
Lot Size 3,484 Sqft
Acres 0.08
Property Description
AMAZING TOWNHOME IN THE HEART OF THE MILK DISTRICT! This Beautiful Townhome was Built in 2016, and is in Almost New Condition! 3 Bedrooms, 2.5 Baths and a Private Fenced Backyard Complete with a Firepit! As you enter the Home, you'll notice the Warm, Neutral Colors, which lead to the Spacious Kitchen, Family and Dining Rooms. The Chef in the Family will enjoy the Abundant Granite Counter Space with Breakfast Bar, and the 42” Cabinets, as well as the Stainless Appliances. Upstairs you'll find 3 Generous Sized Bedrooms, with the Primary Bath featuring a Garden Bath and Separate Shower, as well as Dual Sinks. Hardwood Style Flooring and Ceramic Tile Throughout add to the Elegant Style of this Home! Location and Convenience to Lake Eola, amazing Restaurants, the I4 and all the Entertainment that Downtown Orlando Boasts! Don't Miss this One!
Location
State FL
County Orange
Community Wilmot Pines
Zoning R-2B/T/AN
Rooms
Other Rooms Great Room
Interior
Interior Features Ceiling Fans(s), Crown Molding, Kitchen/Family Room Combo, PrimaryBedroom Upstairs, Stone Counters, Walk-In Closet(s), Window Treatments
Heating Central, Electric, Heat Pump
Cooling Central Air
Flooring Ceramic Tile, Laminate
Fireplace false
Appliance Dishwasher, Disposal, Dryer, Electric Water Heater, Microwave, Range, Refrigerator, Washer
Laundry Inside, Laundry Closet, Upper Level
Exterior
Exterior Feature French Doors, Irrigation System, Private Mailbox
Parking Features Driveway, Garage Door Opener
Garage Spaces 1.0
Community Features None
Utilities Available Cable Connected, Public, Water Connected
Roof Type Shingle
Attached Garage true
Garage true
Private Pool No
Building
Story 2
Entry Level Two
Foundation Block, Slab
Lot Size Range 0 to less than 1/4
Sewer Public Sewer
Water Public
Structure Type Block,Wood Frame
New Construction false
Construction Status Appraisal,Financing,Inspections
Schools
Elementary Schools Lake Como Elem
Middle Schools Lake Como School K-8
High Schools Edgewater High
Others
Pets Allowed Yes
HOA Fee Include None
Senior Community No
Ownership Fee Simple
Acceptable Financing Cash, Conventional, FHA, VA Loan
Listing Terms Cash, Conventional, FHA, VA Loan
Special Listing Condition None
Read Less Info
Want to know what your home might be worth? Contact us for a FREE valuation!

Our team is ready to help you sell your home for the highest possible price ASAP

© 2025 My Florida Regional MLS DBA Stellar MLS. All Rights Reserved.
Bought with BHHS FLORIDA REALTY
"My job is to find and attract mastery-based agents to the office, protect the culture, and make sure everyone is happy! "







