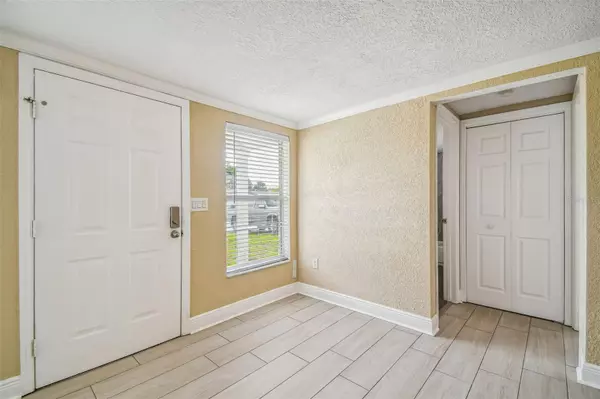$260,000
$264,900
1.8%For more information regarding the value of a property, please contact us for a free consultation.
3 Beds
2 Baths
1,306 SqFt
SOLD DATE : 11/18/2024
Key Details
Sold Price $260,000
Property Type Single Family Home
Sub Type Single Family Residence
Listing Status Sold
Purchase Type For Sale
Square Footage 1,306 sqft
Price per Sqft $199
Subdivision Palm Terrace Gardens
MLS Listing ID TB8300431
Sold Date 11/18/24
Bedrooms 3
Full Baths 2
HOA Y/N No
Originating Board Stellar MLS
Year Built 1974
Annual Tax Amount $3,289
Lot Size 5,227 Sqft
Acres 0.12
Property Description
Welcome to this move in ready 3-bedroom, 2-bathroom home with a 1-car garage, nestled in a quiet neighborhood of Port Richey. As you step inside, you'll immediately notice the stylish wood-look flooring throughout the open living areas and the abundant natural light that fills the space. The generously-sized living room, conveniently located adjacent to the kitchen, creates an ideal setup for entertaining. The kitchen offers modern wood cabinetry, sleek granite countertops, and stainless-steel appliances. To the left of the living room, you'll find a spacious bedroom and a recently updated bathroom. This bathroom includes a contemporary dark vanity with a granite countertop, a shower/tub combo with modern tile work, and tile flooring. At the back of the home, the large primary bedroom offers a spacious walk-in closet, and a private en-suite bathroom with a dark vanity, granite countertop, and a walk-in tile shower. Additionally, there is another bedroom that makes an excellent office or guest room. Recent upgrades include a roof, fence, and new gutters, all completed in 2022. The home was fully remodeled in 2019, with a new HVAC system, water heater, and appliances. Additional features of this home include no flood insurance requirement, no HOA fees, and no CDD fees. Enjoy a short commute to the beaches, easy access to US-19, and proximity to shopping centers, restaurants, and more.
Location
State FL
County Pasco
Community Palm Terrace Gardens
Zoning R4
Interior
Interior Features Crown Molding, Stone Counters, Thermostat, Walk-In Closet(s)
Heating Electric
Cooling Central Air
Flooring Ceramic Tile
Fireplace false
Appliance Cooktop, Dishwasher, Electric Water Heater, Microwave, Refrigerator
Laundry Electric Dryer Hookup, Washer Hookup
Exterior
Exterior Feature Rain Gutters, Sidewalk
Parking Features Garage Door Opener
Garage Spaces 1.0
Utilities Available Cable Available, Electricity Available, Public, Sewer Connected, Water Connected
Roof Type Shingle
Porch Front Porch
Attached Garage true
Garage true
Private Pool No
Building
Entry Level One
Foundation Block, Slab
Lot Size Range 0 to less than 1/4
Sewer Public Sewer
Water Public
Structure Type Block,Stucco
New Construction false
Schools
Elementary Schools Gulf Highland Elementary
Middle Schools Bayonet Point Middle-Po
High Schools Fivay High-Po
Others
Pets Allowed Yes
Senior Community No
Ownership Fee Simple
Acceptable Financing Cash, Conventional
Listing Terms Cash, Conventional
Special Listing Condition None
Read Less Info
Want to know what your home might be worth? Contact us for a FREE valuation!

Our team is ready to help you sell your home for the highest possible price ASAP

© 2024 My Florida Regional MLS DBA Stellar MLS. All Rights Reserved.
Bought with MARK SPAIN REAL ESTATE
"My job is to find and attract mastery-based agents to the office, protect the culture, and make sure everyone is happy! "







