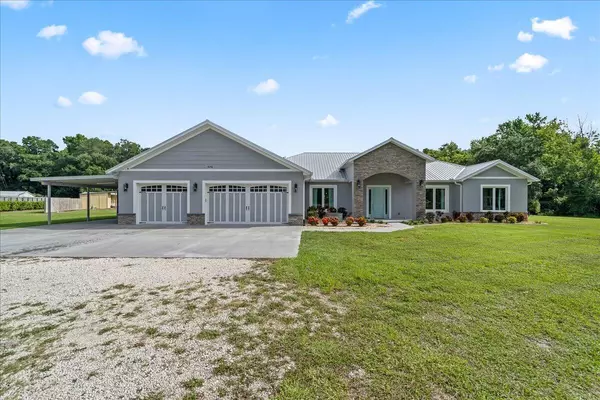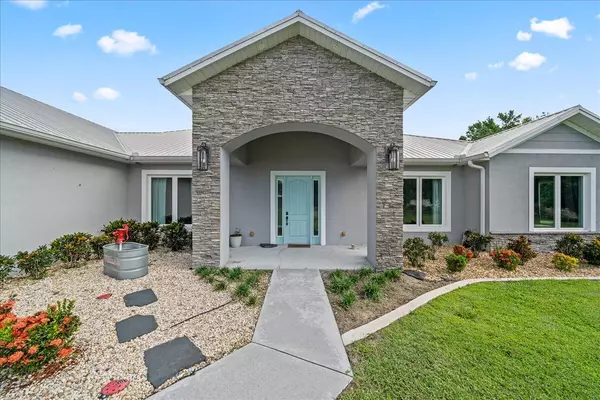$705,000
$725,000
2.8%For more information regarding the value of a property, please contact us for a free consultation.
4 Beds
3 Baths
2,659 SqFt
SOLD DATE : 11/05/2024
Key Details
Sold Price $705,000
Property Type Single Family Home
Sub Type Single Family Residence
Listing Status Sold
Purchase Type For Sale
Square Footage 2,659 sqft
Price per Sqft $265
Subdivision Indian River Park
MLS Listing ID 1019483
Sold Date 11/05/24
Bedrooms 4
Full Baths 3
HOA Y/N No
Total Fin. Sqft 2659
Originating Board Space Coast MLS (Space Coast Association of REALTORS®)
Year Built 2020
Annual Tax Amount $8,570
Tax Year 2022
Lot Size 2.500 Acres
Acres 2.5
Property Description
If your looking in North Brevard, this home better be on the top of your list. This 2020 custom, owner built 4 bed 3 bath home has over 2600 sq ft of living space and sits on 2.5 acre and is fenced with electric gate. It is packed with upgrades for safety, efficiency and function. Metal roof with foam insulation, also sound insulation in all walls. 20 seer split ac system with ERV for fresh air ventilation. Large covered back porch. 1200 sq ft. 3 car Air conditioned garage. 10' ceilings. Hybrid water heater. Exterior cameras. All communication cable and tv cable in every room for wall mounted tv and internet. Home has generator transfer switch installed ready for standby generator install. Property has a second electrical meter at back of property for out building, including 50 amp RV hookup. Outdoor sub panel ready for pool and equipment. Home is completely handicap accessible. All doors and windows are impact rated including garage doors. You have to see this home to appreciate.
Location
State FL
County Brevard
Area 101 - Mims/Scottsmoor
Direction East of Us highway 1 turn east on Grantline Rd. Go passed Obrein lane on north side of road and driveway is on same side of the road 4th driveway from Obrein ln. This is a flag lot with white rock driveway.
Interior
Interior Features Breakfast Bar, Breakfast Nook, Ceiling Fan(s), Entrance Foyer, Kitchen Island, Open Floorplan, Pantry, Primary Bathroom -Tub with Separate Shower, Split Bedrooms, Walk-In Closet(s)
Heating Central, Electric, Heat Pump
Cooling Central Air, Electric, Other, Split System
Furnishings Unfurnished
Appliance Dishwasher, Electric Range, Microwave, Refrigerator, Water Softener Owned
Laundry Electric Dryer Hookup, Washer Hookup
Exterior
Exterior Feature Impact Windows
Parking Features Additional Parking, Attached Carport, Garage, Garage Door Opener
Garage Spaces 3.0
Carport Spaces 1
Pool Other
Utilities Available Cable Available, Electricity Connected
Roof Type Metal
Present Use Horses,Residential,Single Family
Street Surface Asphalt
Accessibility Accessible Bedroom, Accessible Central Living Area, Accessible Closets, Accessible Common Area, Accessible Doors, Accessible Entrance, Accessible Full Bath, Accessible Kitchen
Porch Covered, Rear Porch
Road Frontage County Road
Garage Yes
Building
Lot Description Cleared, Flag Lot, Sprinklers In Front, Sprinklers In Rear
Faces South
Story 1
Sewer Aerobic Septic
Water Well
Level or Stories One
Additional Building Shed(s)
New Construction No
Schools
Elementary Schools Pinewood
High Schools Astronaut
Others
Pets Allowed Yes
Senior Community No
Tax ID 20g-35-20-Ai-00008.0-0005.00
Security Features Closed Circuit Camera(s),Smoke Detector(s)
Acceptable Financing Cash, Conventional, FHA, VA Loan
Horse Property Current Use Horses
Listing Terms Cash, Conventional, FHA, VA Loan
Special Listing Condition Standard
Read Less Info
Want to know what your home might be worth? Contact us for a FREE valuation!

Our team is ready to help you sell your home for the highest possible price ASAP

Bought with Brevard Property Experts & Mgt
"My job is to find and attract mastery-based agents to the office, protect the culture, and make sure everyone is happy! "







