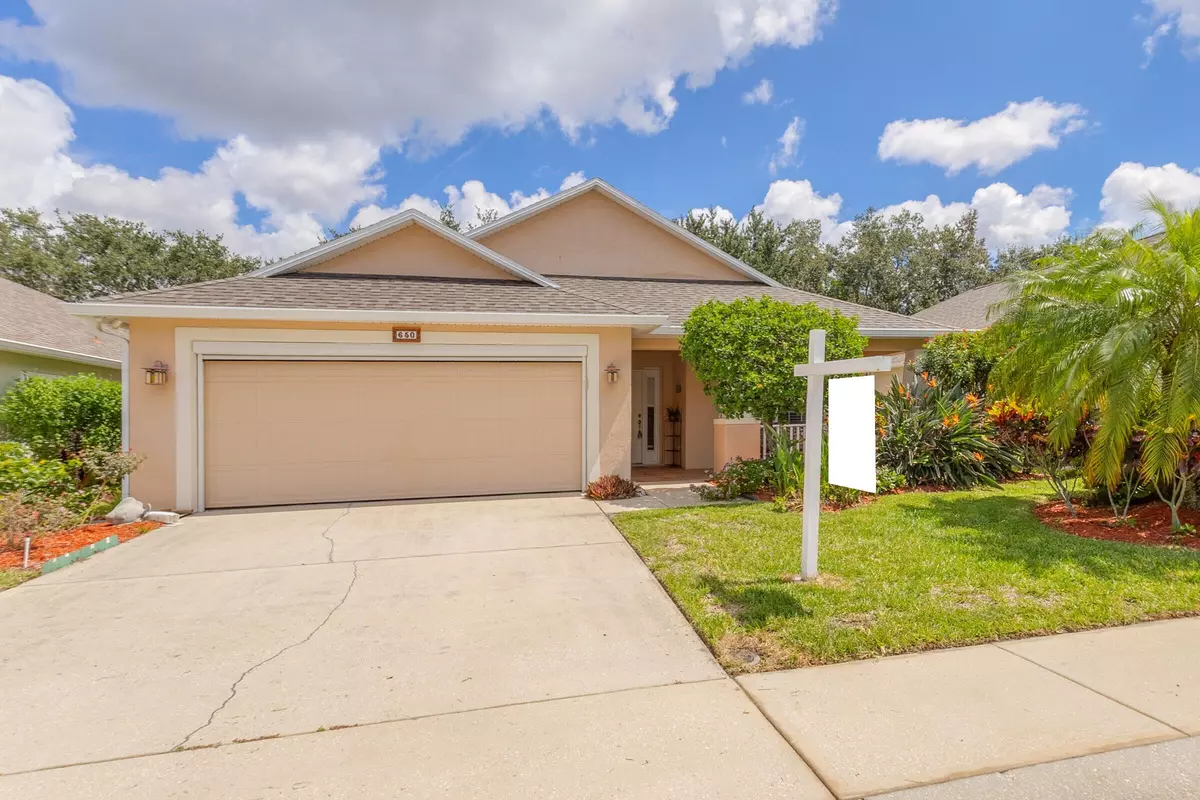$310,000
$320,000
3.1%For more information regarding the value of a property, please contact us for a free consultation.
3 Beds
2 Baths
1,570 SqFt
SOLD DATE : 10/15/2024
Key Details
Sold Price $310,000
Property Type Single Family Home
Sub Type Single Family Residence
Listing Status Sold
Purchase Type For Sale
Square Footage 1,570 sqft
Price per Sqft $197
Subdivision Compass Pointe
MLS Listing ID 1020664
Sold Date 10/15/24
Bedrooms 3
Full Baths 2
HOA Fees $241/mo
HOA Y/N Yes
Total Fin. Sqft 1570
Originating Board Space Coast MLS (Space Coast Association of REALTORS®)
Year Built 2004
Annual Tax Amount $1,392
Tax Year 2022
Lot Size 2,614 Sqft
Acres 0.06
Property Description
Welcome to Compass Pointe, a vibrant 55+ senior community where comfort meets convenience in this charming 3-bedroom, 2-bathroom home. From the moment you arrive, you'll be drawn to the inviting front covered patio, perfect for enjoying morning coffee. Inside, the spacious living/dining combo offers a warm, open atmosphere, while the kitchen, featuring ample cabinets and an eat-in area, is a cook's delight. The main bedroom is a private retreat, boasting a luxurious en-suite bathroom with a separate shower, tub, and double sink vanity. Additional highlights include a practical laundry room and a serene back screened porch for relaxing or entertaining guests. This home is designed to offer a fulfilling, low-maintenance lifestyle tailored to your needs. Roof 2021 HVAC 2013
Location
State FL
County Brevard
Area 331 - West Melbourne
Direction From Wickham Rd & 192 go south on wickham road to henry take left, right on Hollywood Turn left onto Fell Rd Turn left onto Compass Point Dr Right on Brockton Way
Interior
Interior Features Ceiling Fan(s), Eat-in Kitchen, Pantry, Solar Tube(s), Split Bedrooms, Walk-In Closet(s)
Heating Central, Electric
Cooling Central Air, Electric
Flooring Carpet, Laminate, Tile
Furnishings Unfurnished
Appliance Dishwasher, Dryer, Electric Range, Microwave, Refrigerator, Washer
Laundry Electric Dryer Hookup, In Unit, Washer Hookup
Exterior
Exterior Feature ExteriorFeatures
Parking Features Attached, Garage
Garage Spaces 2.0
Pool Community, In Ground, Screen Enclosure
Utilities Available Electricity Connected, Sewer Connected, Water Connected
Amenities Available Barbecue, Clubhouse, Fitness Center, Maintenance Grounds, Management - Off Site, Shuffleboard Court, Spa/Hot Tub, Other
Roof Type Shingle
Present Use Residential,Single Family
Street Surface Paved
Porch Front Porch, Rear Porch
Garage Yes
Building
Lot Description Sprinklers In Front, Sprinklers In Rear, Other
Faces East
Story 1
Sewer Public Sewer
Water Public
New Construction No
Schools
Elementary Schools Meadowlane
High Schools Melbourne
Others
HOA Name Keystone Prop Mgmt tiffanykeyirc.com
HOA Fee Include Maintenance Grounds
Senior Community Yes
Tax ID 28-37-08-26-00000.0-0037.00
Security Features Security Gate
Acceptable Financing Cash, Conventional, FHA, VA Loan
Listing Terms Cash, Conventional, FHA, VA Loan
Special Listing Condition Standard
Read Less Info
Want to know what your home might be worth? Contact us for a FREE valuation!

Our team is ready to help you sell your home for the highest possible price ASAP

Bought with ITG Realty
"My job is to find and attract mastery-based agents to the office, protect the culture, and make sure everyone is happy! "







