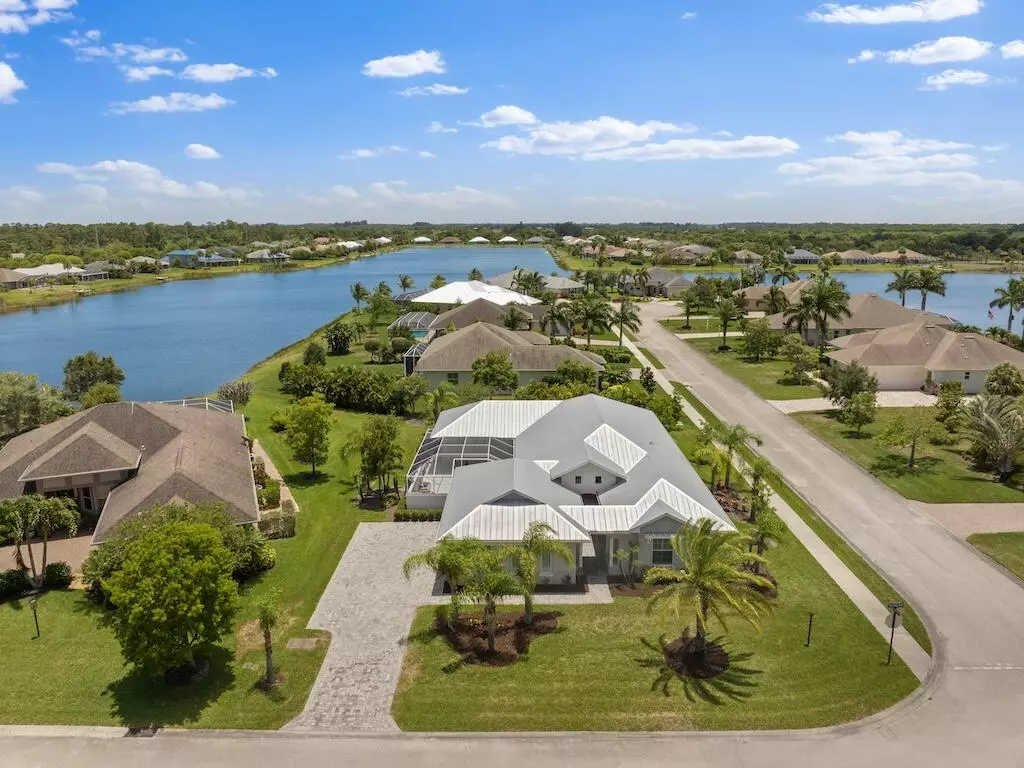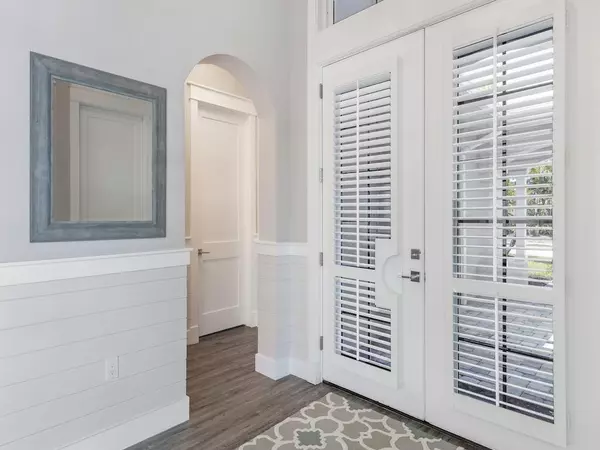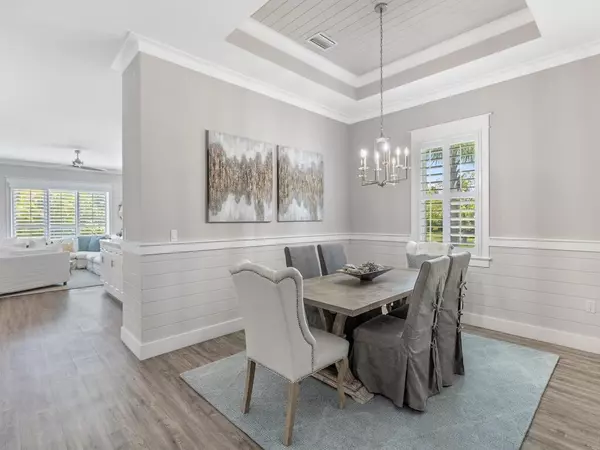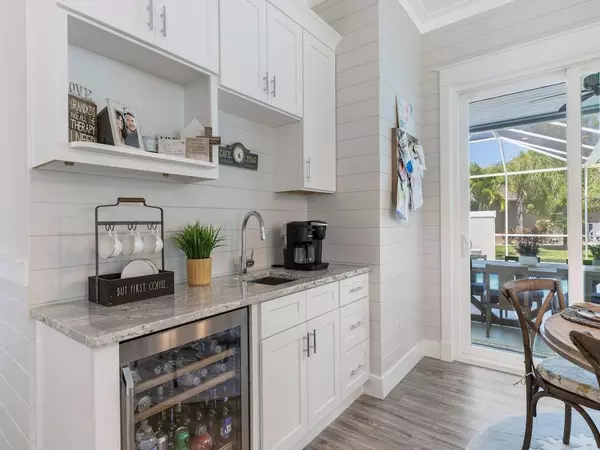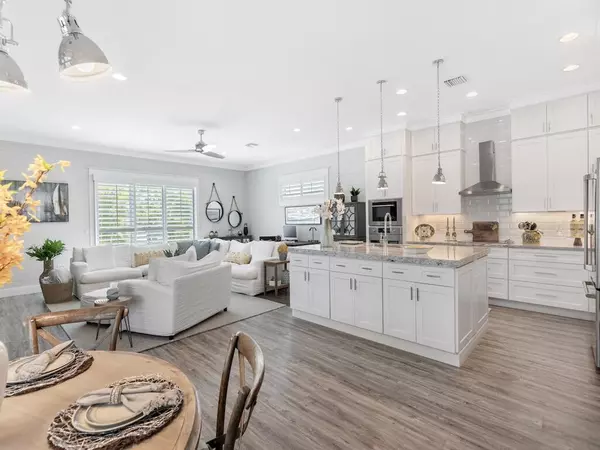$825,000
$850,000
2.9%For more information regarding the value of a property, please contact us for a free consultation.
3 Beds
4 Baths
2,585 SqFt
SOLD DATE : 10/15/2024
Key Details
Sold Price $825,000
Property Type Single Family Home
Sub Type Single Family Residence
Listing Status Sold
Purchase Type For Sale
Square Footage 2,585 sqft
Price per Sqft $319
MLS Listing ID 1016256
Sold Date 10/15/24
Bedrooms 3
Full Baths 3
Half Baths 1
HOA Fees $27/qua
HOA Y/N Yes
Total Fin. Sqft 2585
Originating Board Space Coast MLS (Space Coast Association of REALTORS®)
Year Built 2018
Annual Tax Amount $8,212
Tax Year 2023
Lot Size 0.370 Acres
Acres 0.37
Lot Dimensions 30.0 ft x 118.0 ft
Property Description
Welcome to 109 Yearling Trail, a custom home just 5 minutes from the beach. This luxurious residence features a Viking stove top, Viking steam oven, & GE Profile refrigerator and oven. It boasts a guest suite w/ a private entrance & en suite bathrooms for every bedroom, ensuring comfort & privacy. Enjoy luxury vinyl plank flooring, custom cabinetry, quartz countertops, & exquisite woodworking on all walls & trim. Brizo plumbing fixtures & Toto toilets add sophistication in every bathroom, w/ a Toto washlet in the master. Plus, indulge in the luxury of dual master closets. Relax & unwind in the beautiful heated pool year round. Located in a gated community w/ impact windows, a 3-car garage, & stunning lake views, this home offers unparalleled luxury & convenience.
Location
State FL
County Indian River
Area 905 - Seminole
Direction State Rd 510 or Barber Street to Powerline Rd. to Cross Creek Lake Estates. Through the gate the home is on the left.
Rooms
Primary Bedroom Level Main
Bedroom 2 Main
Bedroom 3 Main
Living Room Main
Dining Room Main
Kitchen Main
Interior
Interior Features Breakfast Nook, Built-in Features, Guest Suite, His and Hers Closets, Kitchen Island, Open Floorplan, Primary Bathroom -Tub with Separate Shower, Split Bedrooms, Walk-In Closet(s), Wet Bar
Heating Central, Electric
Cooling Central Air, Electric
Flooring Vinyl
Furnishings Unfurnished
Appliance Dishwasher, Dryer, Electric Cooktop, Electric Oven, Electric Water Heater, Refrigerator, Washer, Wine Cooler
Laundry In Unit
Exterior
Exterior Feature ExteriorFeatures
Parking Features Attached, Garage Door Opener
Garage Spaces 3.0
Pool In Ground, Private
Utilities Available Electricity Connected, Sewer Connected, Water Connected
Amenities Available Maintenance Grounds
Waterfront Description Lake Front
View Lake
Roof Type Metal
Present Use Residential,Single Family
Street Surface Asphalt
Porch Patio, Rear Porch, Screened
Garage Yes
Building
Lot Description Corner Lot
Faces North
Story 1
Sewer Public Sewer
Water Public
Level or Stories One
New Construction No
Others
HOA Name Watson Association Management
HOA Fee Include Other
Senior Community No
Tax ID 31393000002001000011.0
Security Features Security Gate
Acceptable Financing Cash, Conventional, VA Loan
Listing Terms Cash, Conventional, VA Loan
Special Listing Condition Standard
Read Less Info
Want to know what your home might be worth? Contact us for a FREE valuation!

Our team is ready to help you sell your home for the highest possible price ASAP

Bought with Non-MLS or Out of Area
"My job is to find and attract mastery-based agents to the office, protect the culture, and make sure everyone is happy! "


