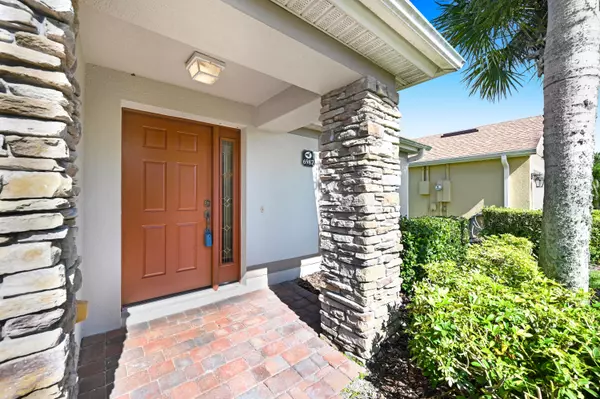$432,000
$439,000
1.6%For more information regarding the value of a property, please contact us for a free consultation.
3 Beds
2 Baths
2,015 SqFt
SOLD DATE : 09/26/2024
Key Details
Sold Price $432,000
Property Type Single Family Home
Sub Type Single Family Residence
Listing Status Sold
Purchase Type For Sale
Square Footage 2,015 sqft
Price per Sqft $214
Subdivision Heritage Isle Pud Phase 1
MLS Listing ID 1016118
Sold Date 09/26/24
Style Traditional
Bedrooms 3
Full Baths 2
HOA Fees $340/qua
HOA Y/N Yes
Total Fin. Sqft 2015
Originating Board Space Coast MLS (Space Coast Association of REALTORS®)
Year Built 2005
Annual Tax Amount $2,980
Tax Year 2023
Lot Size 6,098 Sqft
Acres 0.14
Property Description
Great Location in Gated Heritage Isle, Award Winning Community in Viera, Florida. Relax in this 3 bedrooms, 2 baths, sitting room, Family Room, Screened Lanai and oversized two car garage. Features include Vaulted ceilings, Hurricane impact Windows and New Roof in June 2024. White kitchen has island, built-in desk and cabinets galore. All hard surface floors. Community provides Year round Activity programs centered around the nearby 21,000 sq. ft Clubhouse with Card, Craft, Billiards rooms, Gym, Ballroom and Bistro. Outdoor enjoy the heated Pool and Spa, sports complex with tennis, bocce ball, horse shoes, pickleball and lakeside pavillion There are walking and bike paths through-out and there is a Golf cart path leading directly to Duran Golf Course next door. Close to The Avenue Shopping Mall with shops & restaurants, Viera Hospital, Orlando & Melbourne Airports and a short drive to the Indian River & Atlantic Ocean. Ready for new Owners. See it today
Location
State FL
County Brevard
Area 217 - Viera West Of I 95
Direction From I-95 & Wickham Rd, go west 2 miles on Wickham to Heritage Isle Entry. Stop at gatehouse, show ID to guard. Go north on Legacy, 3rd right onto Camberly, 2nd left onto Owen. House is 2nd on right (6987)
Interior
Interior Features Breakfast Bar, Breakfast Nook, Built-in Features, Ceiling Fan(s), Entrance Foyer, Kitchen Island, Open Floorplan, Pantry, Primary Bathroom - Shower No Tub, Primary Downstairs, Vaulted Ceiling(s), Walk-In Closet(s), Other
Heating Central, Electric, Heat Pump
Cooling Central Air, Electric
Flooring Tile, Wood
Furnishings Unfurnished
Appliance Dishwasher, Disposal, Dryer, Electric Oven, Electric Range, Electric Water Heater, Microwave, Refrigerator, Washer
Laundry In Unit, Lower Level, Sink
Exterior
Exterior Feature Other, Impact Windows
Parking Features Attached, Garage
Garage Spaces 2.0
Pool Community, Heated, In Ground
Utilities Available Cable Available, Electricity Connected, Natural Gas Not Available, Sewer Connected, Water Available, Water Connected
Amenities Available Clubhouse, Fitness Center, Gated, Jogging Path, Maintenance Grounds, Management - Full Time, Park, Pickleball, Security, Shuffleboard Court, Spa/Hot Tub, Tennis Court(s)
View Trees/Woods, Other
Roof Type Shingle
Present Use Residential,Single Family
Street Surface Asphalt,Paved
Accessibility Accessible Bedroom, Accessible Full Bath
Porch Porch, Rear Porch, Screened
Road Frontage Private Road
Garage Yes
Building
Lot Description Sprinklers In Front, Sprinklers In Rear
Faces West
Story 1
Sewer Public Sewer
Water Public
Architectural Style Traditional
Level or Stories One
New Construction No
Schools
Elementary Schools Quest
High Schools Viera
Others
HOA Name HERITAGE ISLE P.U.D.
HOA Fee Include Maintenance Grounds,Security,Other
Senior Community Yes
Tax ID 26-36-08-75-0000g.0-0002.00
Security Features Gated with Guard,Security Gate,Security System Owned,Smoke Detector(s)
Acceptable Financing Cash, Conventional
Listing Terms Cash, Conventional
Special Listing Condition Homestead, Standard
Read Less Info
Want to know what your home might be worth? Contact us for a FREE valuation!

Our team is ready to help you sell your home for the highest possible price ASAP

Bought with Properties By Lanko, LLC
"My job is to find and attract mastery-based agents to the office, protect the culture, and make sure everyone is happy! "







