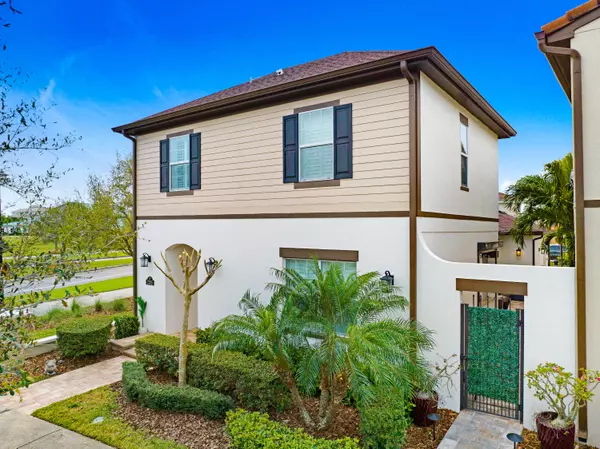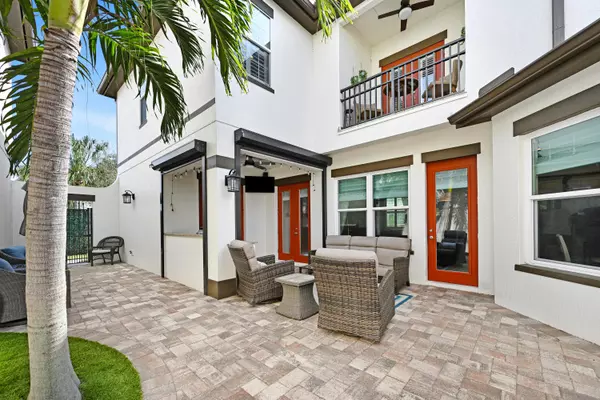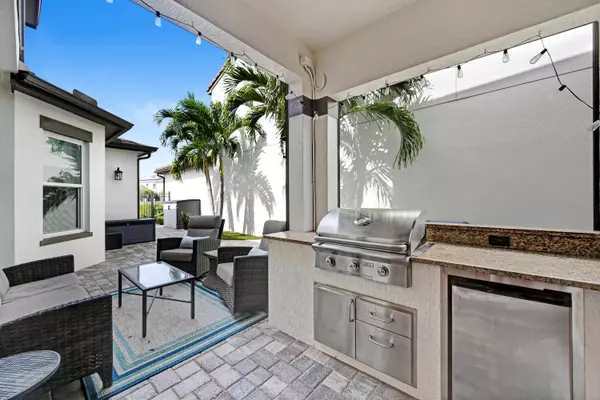$600,000
$619,000
3.1%For more information regarding the value of a property, please contact us for a free consultation.
4 Beds
4 Baths
2,246 SqFt
SOLD DATE : 08/29/2024
Key Details
Sold Price $600,000
Property Type Single Family Home
Sub Type Single Family Residence
Listing Status Sold
Purchase Type For Sale
Square Footage 2,246 sqft
Price per Sqft $267
Subdivision Arrivas Village Phase 1
MLS Listing ID 1006799
Sold Date 08/29/24
Style Spanish
Bedrooms 4
Full Baths 3
Half Baths 1
HOA Fees $233/qua
HOA Y/N Yes
Total Fin. Sqft 2246
Originating Board Space Coast MLS (Space Coast Association of REALTORS®)
Year Built 2016
Annual Tax Amount $4,887
Tax Year 2023
Lot Size 4,792 Sqft
Acres 0.11
Property Description
MOVE IN TODAY-Available for a quick closing! Experience UPSCALE Urban Living. Welcome to your Spanish-Colonial style villa. Restaurants, shopping at the Avenues Viera, walking paths, golf, etc. are just a stroll or short golf cart ride away! This 4 bed, 3.5 bath open concept home features a spacious kitchen, a large island, and a bright great room. NEW INTERIOR PAINT! New front door & front entry pavers. The downstairs bedroom is ideal for an office with built in shelving & a convenient hall bath. Upstairs, the primary suite features his & her closets, a private balcony, and a well-appointed primary bath. Two bedrooms share a jack & jill bath. All IMPACT glass windows. Plantation Shutters. Storage Space. Relaxing Courtyard with SUMMER KITCHEN & Hurricane screens. Plenty of GREEN SPACE out your front door to throw a ball or play catch with your furry mate. Don't miss the 2-car plus golf cart garage. Community pool & dog park! Schedule your showing today!!
Location
State FL
County Brevard
Area 217 - Viera West Of I 95
Direction From I95 north, take exit 191 Wickham Rd, turn left on Wickham, take a right at St Andrews, turn left on Arrivas Way, Left Primavera , right Rodina, left on Toro, stay straight to Framura Ln,
Interior
Interior Features Breakfast Nook, Ceiling Fan(s), His and Hers Closets, Jack and Jill Bath, Kitchen Island, Primary Bathroom -Tub with Separate Shower, Split Bedrooms, Walk-In Closet(s)
Heating Electric
Cooling Electric
Flooring Carpet, Tile
Furnishings Unfurnished
Appliance Dishwasher, Gas Oven, Gas Water Heater, Microwave, Refrigerator, Tankless Water Heater
Laundry Electric Dryer Hookup, Washer Hookup
Exterior
Exterior Feature Balcony, Courtyard, Outdoor Kitchen, Impact Windows
Parking Features Attached, Garage
Garage Spaces 2.5
Fence Wrought Iron
Pool Community, Fenced, In Ground
Utilities Available Electricity Connected, Natural Gas Connected, Sewer Connected, Water Connected
Amenities Available Dog Park, Maintenance Grounds, Management - Off Site, Playground
View City
Roof Type Shingle
Present Use Residential,Single Family
Street Surface Paved
Porch Patio
Road Frontage City Street
Garage Yes
Building
Lot Description Zero Lot Line
Faces West
Story 2
Sewer Public Sewer
Water Public
Architectural Style Spanish
New Construction No
Schools
Elementary Schools Quest
High Schools Viera
Others
HOA Name Fairway Management
HOA Fee Include Maintenance Grounds
Senior Community No
Tax ID 26-36-09-76-0000d.0-0008.00
Security Features Smoke Detector(s)
Acceptable Financing Cash, Conventional, VA Loan
Listing Terms Cash, Conventional, VA Loan
Special Listing Condition Standard
Read Less Info
Want to know what your home might be worth? Contact us for a FREE valuation!

Our team is ready to help you sell your home for the highest possible price ASAP

Bought with Dalton Wade, Inc.
"My job is to find and attract mastery-based agents to the office, protect the culture, and make sure everyone is happy! "







