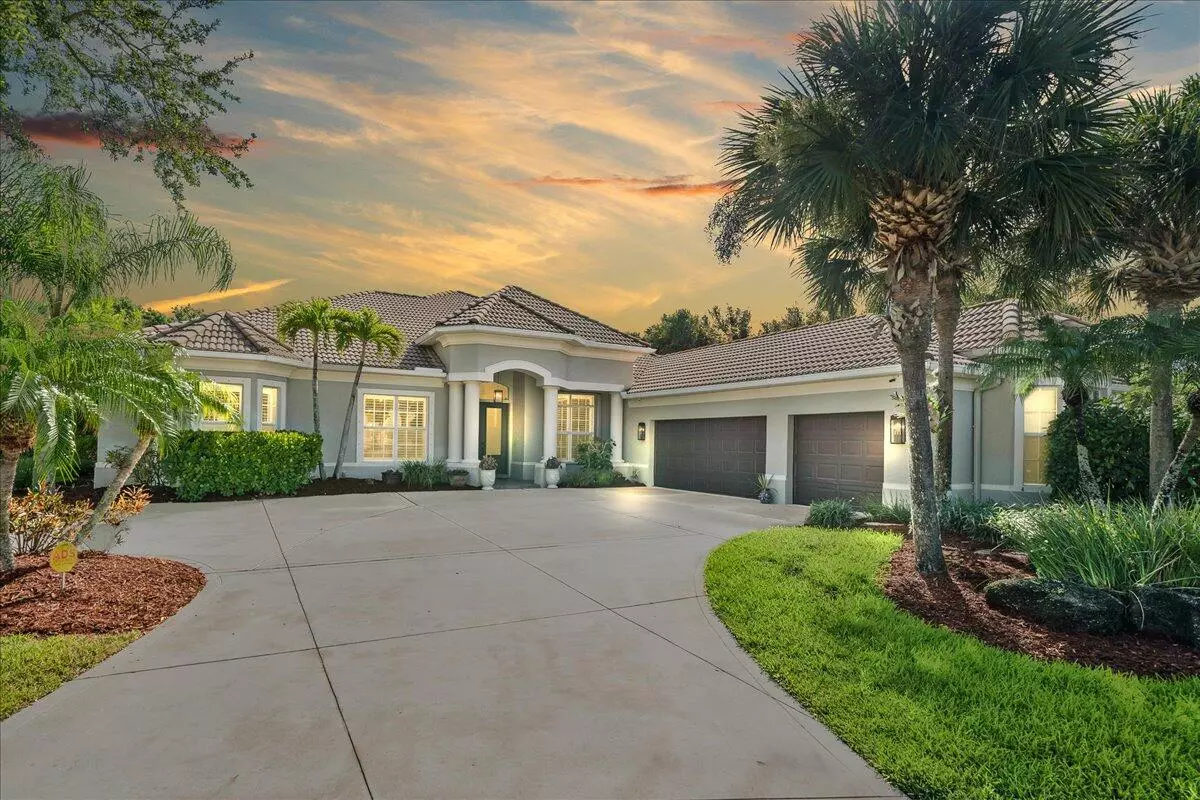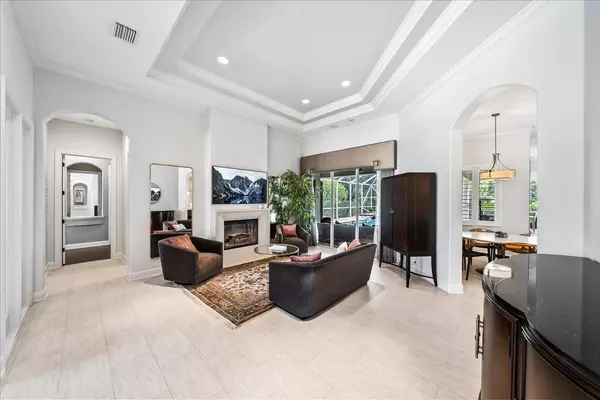$1,263,973
$1,375,000
8.1%For more information regarding the value of a property, please contact us for a free consultation.
5 Beds
6 Baths
4,812 SqFt
SOLD DATE : 08/08/2024
Key Details
Sold Price $1,263,973
Property Type Single Family Home
Sub Type Single Family Residence
Listing Status Sold
Purchase Type For Sale
Square Footage 4,812 sqft
Price per Sqft $262
Subdivision Arundel - Baytree Pud Phase 2 Stage 2
MLS Listing ID 1016821
Sold Date 08/08/24
Style Contemporary,Traditional
Bedrooms 5
Full Baths 6
HOA Fees $7/ann
HOA Y/N Yes
Total Fin. Sqft 4812
Originating Board Space Coast MLS (Space Coast Association of REALTORS®)
Year Built 2003
Annual Tax Amount $11,198
Tax Year 2023
Lot Size 0.370 Acres
Acres 0.37
Property Description
Elegantly remodeled custom built pool home, situated on a corner lot in the lovely guard-gated community of Baytree. Featuring 5 bedrooms, designer office + huge bonus room, 6 full baths, 3 car garage, almost 5,000 square feet of living space w/soaring high ceilings. The home backs up to a lush preserve giving privacy and a beautiful backdrop to this resort-like outdoor living space. The open floor-plan seamlessly connects the living areas while showcasing the chef's kitchen where a custom center island houses: microwave/wine cooler/sink/instant hot water faucet/garbage disposal. Newer S.S. appliances include: double convection ovens/induction cooktop. Beautiful custom cabinets w/white Caesarstone countertops & backsplash, full walk-in pantry provides ample storage & organization. Corner pocket sliding doors opens the family room to the summer kitchen and lanai creating seamless fusion between inside & outside entertaining. The luxurious primary bedroom wing w/plank floors/double tray ceiling/his & hers walk-in custom closets/dual vanities/huge shower/newer oversized jetted tub & private water closet. On the main level: 3 guest bedrooms are split for privacy & each has a beautifully appointed ensuite bathroom. Upstairs a large bedroom shares a bath with a massive bonus/game room all surrounded by windows overlooking the preserve. Many upgraded features & finishes have been added to the home including an upgraded security system, newer storm shutters, new A/C systems/hardware/sinks & faucets, new lighting/fans/pool equipment. Baytree amenities feature: heated pool/tennis courts/Baytree National Gary Player Signature Golf Course/clubhouse/playgrounds/jogging path. Conveniently located w/quick access to 2 international airports, 45 min. to Orlando's theme parks, 30 min. to Cape Canaveral Cruise Port, 10 min. to beaches and minutes from everything Viera has to offer. Furnishings negotiable making it more move in ready.
Location
State FL
County Brevard
Area 218 - Suntree S Of Wickham
Direction From I 95 & N. Wickham Rd. go South to Baytree Dr. on the Right, Show Drivers License at the Gate follow Baytree Dr. to Right on Old Tramway Dr. to Right on Arundel Dr. 1st. BEAUTIFUL HOUSE on the Right!!!
Interior
Interior Features Breakfast Bar, Breakfast Nook, Built-in Features, Butler Pantry, Ceiling Fan(s), Eat-in Kitchen, Entrance Foyer, His and Hers Closets, Kitchen Island, Open Floorplan, Pantry, Primary Bathroom -Tub with Separate Shower, Primary Downstairs, Smart Thermostat, Split Bedrooms, Walk-In Closet(s)
Heating Central, Electric
Cooling Central Air, Electric, Multi Units
Flooring Carpet, Tile, Wood
Fireplaces Number 1
Fireplaces Type Electric
Furnishings Negotiable
Fireplace Yes
Appliance Convection Oven, Dishwasher, Disposal, Double Oven, Dryer, Electric Cooktop, Electric Oven, Gas Water Heater, Ice Maker, Microwave, Plumbed For Ice Maker, Refrigerator, Washer, Wine Cooler
Laundry Electric Dryer Hookup, Lower Level, Sink, Washer Hookup
Exterior
Exterior Feature Outdoor Kitchen, Storm Shutters
Parking Features Attached, Garage, Garage Door Opener, Off Street
Garage Spaces 3.0
Pool Community, Gas Heat, Heated, In Ground, Pool Sweep, Private, Salt Water, Screen Enclosure, Waterfall
Utilities Available Cable Available, Electricity Connected, Natural Gas Connected, Sewer Connected, Water Connected
Amenities Available Clubhouse, Gated, Golf Course, Jogging Path, Maintenance Grounds, Management - Full Time, Management - Off Site, Park, Playground, Security, Shuffleboard Court, Tennis Court(s)
View Pool, Trees/Woods
Roof Type Tile
Present Use Residential
Street Surface Asphalt
Porch Covered, Front Porch, Patio, Screened
Road Frontage City Street
Garage Yes
Building
Lot Description Cul-De-Sac, Dead End Street, Many Trees, Sprinklers In Front, Sprinklers In Rear, Wooded
Faces Southwest
Story 2
Sewer Public Sewer
Water Public
Architectural Style Contemporary, Traditional
Level or Stories Two
Additional Building Outdoor Kitchen
New Construction No
Schools
Elementary Schools Quest
High Schools Viera
Others
Pets Allowed Yes
HOA Name Fair/Way Management of Brevard Inc.
HOA Fee Include Maintenance Grounds,Security
Senior Community No
Tax ID 26-36-22-Sa-0000l.0-0002.00
Security Features 24 Hour Security,Carbon Monoxide Detector(s),Closed Circuit Camera(s),Fire Alarm,Gated with Guard,Security Gate,Security System Owned,Smoke Detector(s)
Acceptable Financing Cash, Conventional, FHA, VA Loan
Listing Terms Cash, Conventional, FHA, VA Loan
Special Listing Condition Standard
Read Less Info
Want to know what your home might be worth? Contact us for a FREE valuation!

Our team is ready to help you sell your home for the highest possible price ASAP

Bought with Keller Williams Realty Brevard
"My job is to find and attract mastery-based agents to the office, protect the culture, and make sure everyone is happy! "







