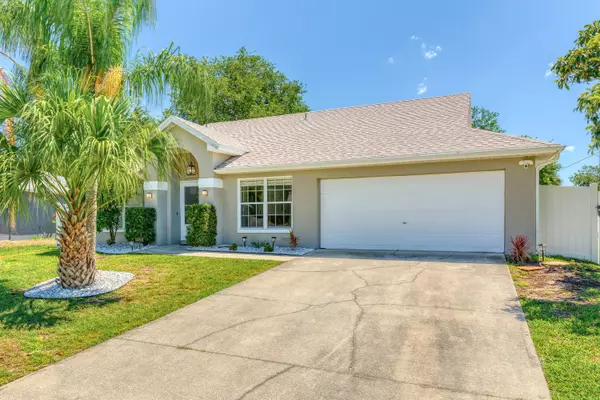$399,000
$439,000
9.1%For more information regarding the value of a property, please contact us for a free consultation.
3 Beds
2 Baths
1,417 SqFt
SOLD DATE : 07/15/2024
Key Details
Sold Price $399,000
Property Type Single Family Home
Sub Type Single Family Residence
Listing Status Sold
Purchase Type For Sale
Square Footage 1,417 sqft
Price per Sqft $281
Subdivision Port St John Unit 5
MLS Listing ID 1014520
Sold Date 07/15/24
Bedrooms 3
Full Baths 2
HOA Y/N No
Total Fin. Sqft 1417
Originating Board Space Coast MLS (Space Coast Association of REALTORS®)
Year Built 1994
Annual Tax Amount $3,634
Tax Year 2023
Lot Size 10,454 Sqft
Acres 0.24
Property Description
ACCEPTING BACK UP OFFERS Located just west of I95 this beautiful Port St John pool home is situated on a corner lot that has a big back yard with side entry vehicle access and a brand new white vinyl privacy fence.
The exterior of the home has been freshly painted and includes new lighting and a screened in patio with new decking.
The interior of the home has a semi-open floor plan that has been renovated with fresh paint throughout, new lighting, new outlets and switches and updated bathrooms.
Other upgrades include a new roof and skylights in 2023, a new HVAC system in 2024 and new can lights in the garage.
Just a few short blocks to Fay Lake Wilderness Park offering access to a 27 acre fishing lake plus a quick drive to the Indian River Lagoon which offers fishing, dolphin watching, kayaking, and beautiful sunrises. Additional nearby amenities includes the beaches and attractions such as Disney and the Brevard Zoo. This is paradise!
Location
State FL
County Brevard
Area 107 - Port St. John
Direction From 95 take the Port St John exit Turn West down Port St. John Parkway. Turn right onto Golfview and follow to the stop sign. Take a right onto Fay Blvd. Take a right onto Baltimore Ave. Home on Left
Rooms
Primary Bedroom Level Main
Bedroom 2 Main
Bedroom 3 Main
Kitchen Main
Extra Room 1 Main
Interior
Interior Features Ceiling Fan(s), Eat-in Kitchen, Pantry, Primary Bathroom - Shower No Tub, Skylight(s), Split Bedrooms, Vaulted Ceiling(s), Walk-In Closet(s)
Heating Central, Electric
Cooling Central Air, Electric
Flooring Laminate, Tile
Furnishings Unfurnished
Appliance Dishwasher, Electric Oven, Electric Range, Electric Water Heater, Microwave, Refrigerator
Laundry Electric Dryer Hookup, In Garage, Washer Hookup
Exterior
Exterior Feature ExteriorFeatures
Parking Features Garage, Garage Door Opener, RV Access/Parking
Garage Spaces 2.0
Fence Privacy, Vinyl
Pool In Ground, Private
Utilities Available Cable Available, Electricity Connected, Water Available
Roof Type Shingle
Present Use Residential,Single Family
Street Surface Asphalt
Porch Rear Porch, Screened
Garage Yes
Building
Lot Description Corner Lot, Sprinklers In Front, Sprinklers In Rear
Faces West
Story 1
Sewer Septic Tank
Water Public
Level or Stories One
New Construction No
Schools
Elementary Schools Enterprise
High Schools Space Coast
Others
Senior Community No
Tax ID 23-35-28-Jn-00175.0-0001.00
Acceptable Financing Cash, Conventional, FHA, VA Loan
Listing Terms Cash, Conventional, FHA, VA Loan
Special Listing Condition Standard
Read Less Info
Want to know what your home might be worth? Contact us for a FREE valuation!

Our team is ready to help you sell your home for the highest possible price ASAP

Bought with Vincent Keenan, REALTORS
"My job is to find and attract mastery-based agents to the office, protect the culture, and make sure everyone is happy! "







