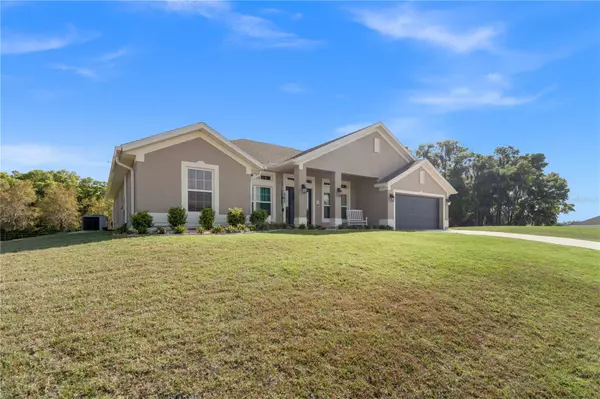$365,000
$379,900
3.9%For more information regarding the value of a property, please contact us for a free consultation.
4 Beds
2 Baths
2,155 SqFt
SOLD DATE : 05/29/2024
Key Details
Sold Price $365,000
Property Type Single Family Home
Sub Type Single Family Residence
Listing Status Sold
Purchase Type For Sale
Square Footage 2,155 sqft
Price per Sqft $169
Subdivision St James Park
MLS Listing ID OM675363
Sold Date 05/29/24
Bedrooms 4
Full Baths 2
Construction Status No Contingency
HOA Fees $75/mo
HOA Y/N Yes
Originating Board Stellar MLS
Year Built 2019
Annual Tax Amount $2,686
Lot Size 0.280 Acres
Acres 0.28
Lot Dimensions 110 x 123
Property Description
Check out the BEST property with the MOST privacy, in St. James Park! This home has been very well maintained by the current owners. It is a 2019 build with 4 bedrooms, 2 full bathrooms plus an office and a formal dining room totaling 2155 sq ft of living space. Gutters were added (2022) all around the home to preserve the foundation and landscaping. **
It has a welcoming porch at the front with landscaping and a Ring doorbell (will stay with the home) and a large screened room (added in 2021, 620+ sq ft) at the back with 3 ceiling fans, that overlooks a massive community green space giving you tons of privacy!**
You must see the UPDATED Quartz countertops in the kitchen (2022) with countertop eat-at-bar, custom tile backsplash, stainless steel appliances that are less than 5 years old and an added coffee bar (2022) with Quartz countertops for extra storage and space in the kitchen. This kitchen also features 2 pantries! You have all this and the formal dining room when guests come for dinner.**
This home has many features including: soaring cathedral ceilings, open floor plan, tray ceiling with crown molding in the large primary bedroom, UPDATED primary bathroom (2022) including an expanded, awe-inspiring custom shower with Quartz countertops and new sinks, and a large custom closet (2023) within the primary bathroom. The 3 additional bedrooms are a good size, one even has a walk-in closet! The guest bath is well appointed with granite countertop and a tub/shower combo.**
Ceiling fans throughout the home keep things cool. Updated light fixtures throughout the home save on electric costs as well as added subfloor and extra insulation in garage attic which also provides more storage. The 2-car garage, TAEXX pest control system and a full yard sprinkler system are just a few of the extra features of this home. (Freezer in laundry room & Ms. Pac-Man machine do NOT convey with the home.)**
Schedule your showing today before someone else scoops this up!
Location
State FL
County Marion
Community St James Park
Zoning R1
Rooms
Other Rooms Den/Library/Office, Formal Dining Room Separate, Great Room, Inside Utility
Interior
Interior Features Cathedral Ceiling(s), Ceiling Fans(s), Crown Molding, Eat-in Kitchen, High Ceilings, In Wall Pest System, Open Floorplan, Pest Guard System, Primary Bedroom Main Floor, Solid Wood Cabinets, Split Bedroom, Stone Counters, Thermostat, Tray Ceiling(s), Vaulted Ceiling(s), Walk-In Closet(s), Window Treatments
Heating Central
Cooling Central Air
Flooring Carpet, Tile
Fireplace false
Appliance Dishwasher, Disposal, Dryer, Exhaust Fan, Microwave, Range, Range Hood, Refrigerator, Washer
Laundry Electric Dryer Hookup, Inside, Laundry Room, Washer Hookup
Exterior
Exterior Feature Irrigation System, Private Mailbox, Rain Gutters, Sidewalk, Sprinkler Metered
Garage Spaces 2.0
Community Features Deed Restrictions, Gated Community - No Guard, Sidewalks
Utilities Available BB/HS Internet Available, Cable Available, Electricity Connected, Phone Available, Public, Sprinkler Meter, Underground Utilities, Water Connected
View Trees/Woods
Roof Type Shingle
Porch Patio, Screened
Attached Garage true
Garage true
Private Pool No
Building
Lot Description Corner Lot, Landscaped, Sidewalk
Entry Level One
Foundation Slab
Lot Size Range 1/4 to less than 1/2
Sewer Public Sewer
Water None
Structure Type Block,Stucco
New Construction false
Construction Status No Contingency
Others
Pets Allowed Breed Restrictions
HOA Fee Include Maintenance Grounds,Maintenance,Management,Private Road
Senior Community No
Ownership Fee Simple
Monthly Total Fees $75
Acceptable Financing Cash, Conventional, FHA, VA Loan
Membership Fee Required Required
Listing Terms Cash, Conventional, FHA, VA Loan
Special Listing Condition None
Read Less Info
Want to know what your home might be worth? Contact us for a FREE valuation!

Our team is ready to help you sell your home for the highest possible price ASAP

© 2024 My Florida Regional MLS DBA Stellar MLS. All Rights Reserved.
Bought with PRETTY PENNY PROPERTIES
"My job is to find and attract mastery-based agents to the office, protect the culture, and make sure everyone is happy! "







