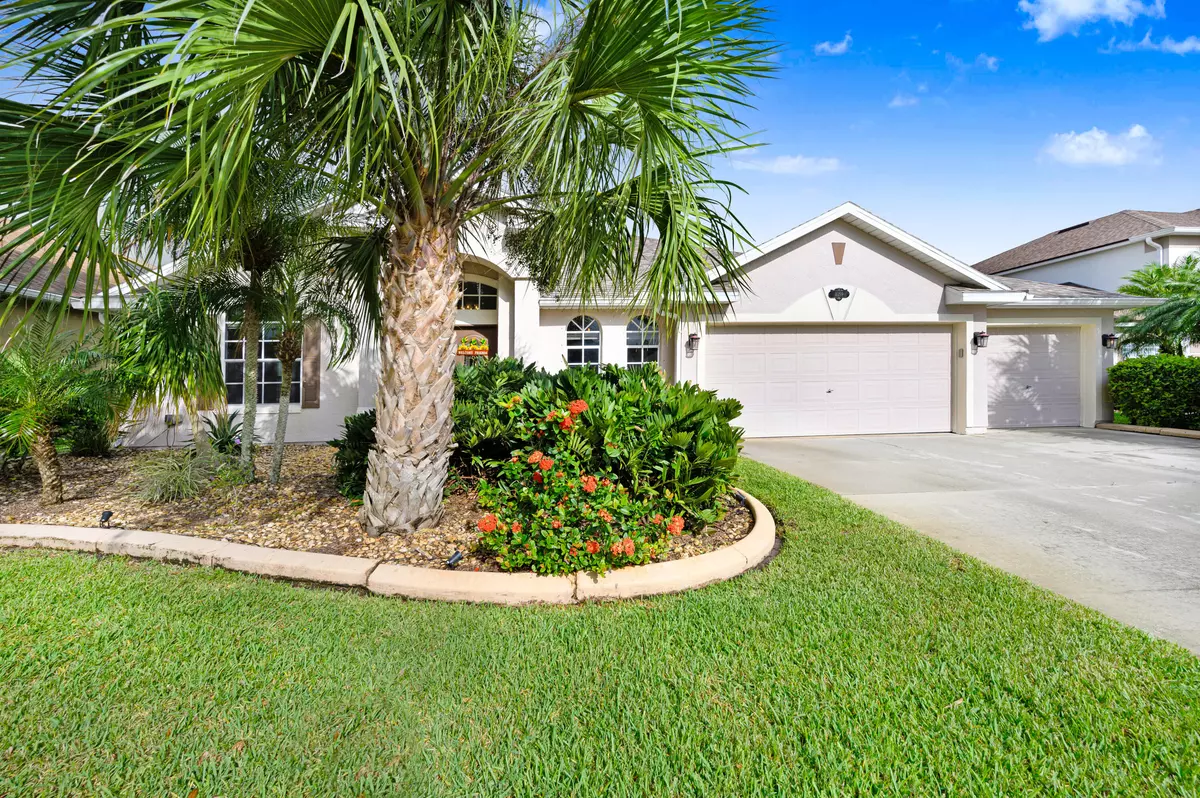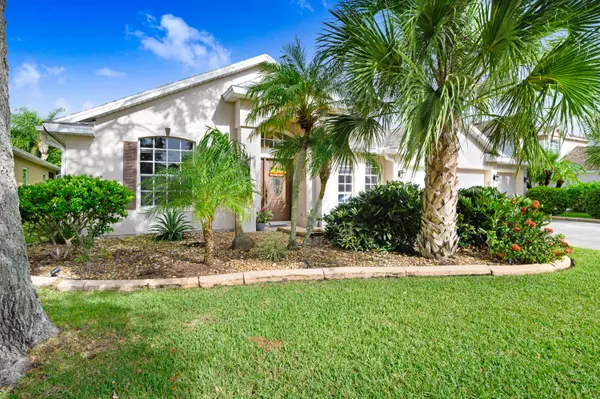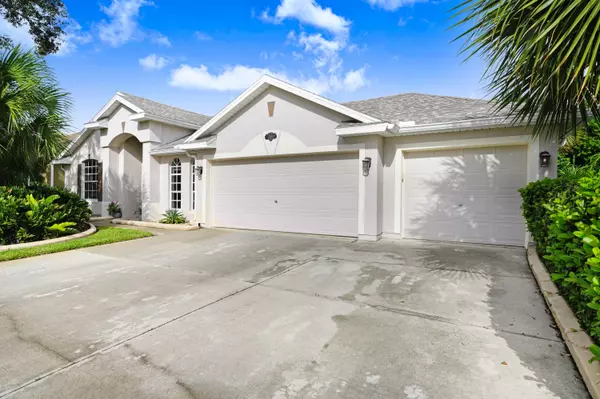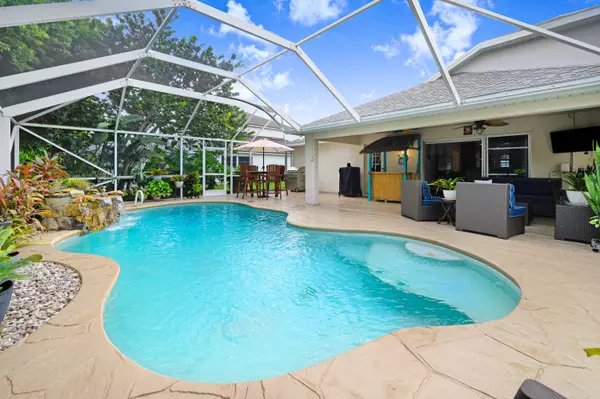$585,000
$585,000
For more information regarding the value of a property, please contact us for a free consultation.
3 Beds
2 Baths
2,022 SqFt
SOLD DATE : 05/02/2024
Key Details
Sold Price $585,000
Property Type Single Family Home
Sub Type Single Family Residence
Listing Status Sold
Purchase Type For Sale
Square Footage 2,022 sqft
Price per Sqft $289
Subdivision Post Road Cascades
MLS Listing ID 1002984
Sold Date 05/02/24
Style Ranch,Other
Bedrooms 3
Full Baths 2
HOA Fees $33/ann
HOA Y/N Yes
Total Fin. Sqft 2022
Originating Board Space Coast MLS (Space Coast Association of REALTORS®)
Year Built 2000
Tax Year 2023
Lot Size 8,276 Sqft
Acres 0.19
Property Description
Live the Good Life in this STUNNING spacious, move-in-ready 3 BR, 2 Bath, THREE CAR Garage, POOL home w/$66k of recent updates! NEW stylish designer kitchen w/quartz counters, tile backsplash, 42'' dark wood cabinets, High-End Thermador SS appl incl/5 burner GAS cooktop, & wine fridge is a cook's delight. Living space extends to the outdoors w/private & inviting refreshing screened POOL w/waterfall & tiki bar perfect for entertaining. Spacious vaulted Owners Suite sanctuary w/NEW quartz counters, double sinks, makeup vanity soaking tub, shower & walk-in closet. Great open floor plan w/large Family Room w/high ceilings plus a Formal Living Rm & Dining Rm. Split BRs w/guest bath access to POOL. Bring all your toys to store in the EXTRA deep 3 car garage. Sellers giving $5k credit to Buyer for flooring or buy down your rate. Interior freshly painted, Roof 2017, AC 2022, Gas W/H 2020, hurricane shutters, solar tubes, laundry sink, fenced backyard & more. Close to restaurants, shopping, BEACHES, Wickham Park, King Center, all major highways (I95/US1/A1A) & Orlando. This is a must see!
Location
State FL
County Brevard
Area 320 - Pineda/Lake Washington
Direction S Wickham Rd going North, turn Left onto Post Rd. Turn Right onto Estancia Way. Bear Left on Estancia Way at Y. Home is on the Left.
Interior
Interior Features Breakfast Bar, Ceiling Fan(s), Open Floorplan, Pantry, Primary Bathroom -Tub with Separate Shower, Solar Tube(s), Split Bedrooms, Vaulted Ceiling(s), Walk-In Closet(s)
Heating Central, Electric
Cooling Central Air, Electric
Flooring Carpet, Tile, Vinyl
Furnishings Unfurnished
Appliance Convection Oven, Dishwasher, Disposal, Dryer, Gas Cooktop, Gas Water Heater, Microwave, Plumbed For Ice Maker, Refrigerator, Washer, Wine Cooler
Laundry Electric Dryer Hookup, Sink, Washer Hookup
Exterior
Exterior Feature Storm Shutters
Parking Features Garage, Garage Door Opener
Garage Spaces 3.0
Fence Fenced, Wood
Pool In Ground, Private, Screen Enclosure, Waterfall, Other
Utilities Available Cable Available, Electricity Connected, Natural Gas Connected, Sewer Connected, Water Available
Amenities Available Management - Off Site
View Pool, Protected Preserve
Roof Type Shingle
Present Use Residential,Single Family
Street Surface Asphalt
Porch Covered, Front Porch, Patio, Rear Porch, Screened
Garage Yes
Building
Lot Description Sprinklers In Front, Sprinklers In Rear
Faces Northeast
Story 1
Sewer Public Sewer
Water Public
Architectural Style Ranch, Other
Level or Stories One
New Construction No
Schools
Elementary Schools Longleaf
High Schools Eau Gallie
Others
HOA Name Towers Management; www.towersmgmt.com/space-coast
Senior Community No
Tax ID 26-36-36-75-0000b.0-0027.00
Security Features Security System Owned,Smoke Detector(s)
Acceptable Financing Cash, Conventional, FHA, VA Loan
Listing Terms Cash, Conventional, FHA, VA Loan
Special Listing Condition Standard
Read Less Info
Want to know what your home might be worth? Contact us for a FREE valuation!

Our team is ready to help you sell your home for the highest possible price ASAP

Bought with Denovo Realty
"My job is to find and attract mastery-based agents to the office, protect the culture, and make sure everyone is happy! "







