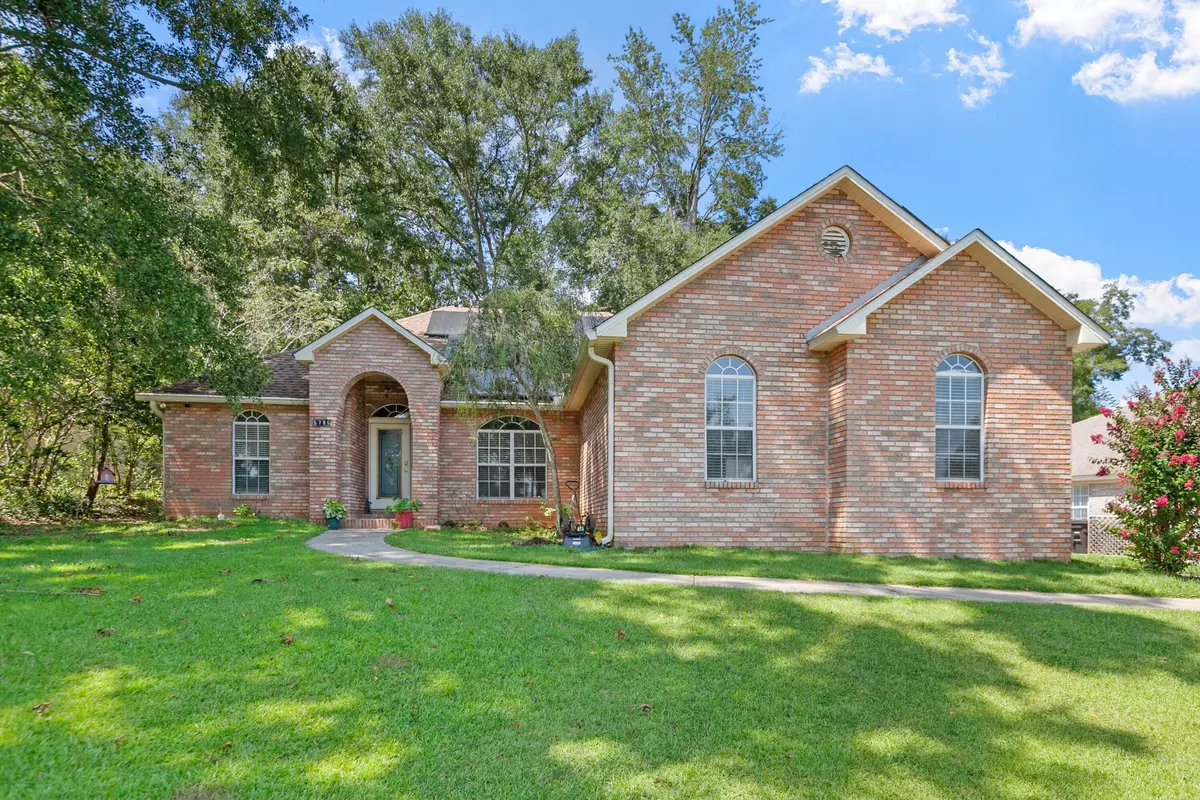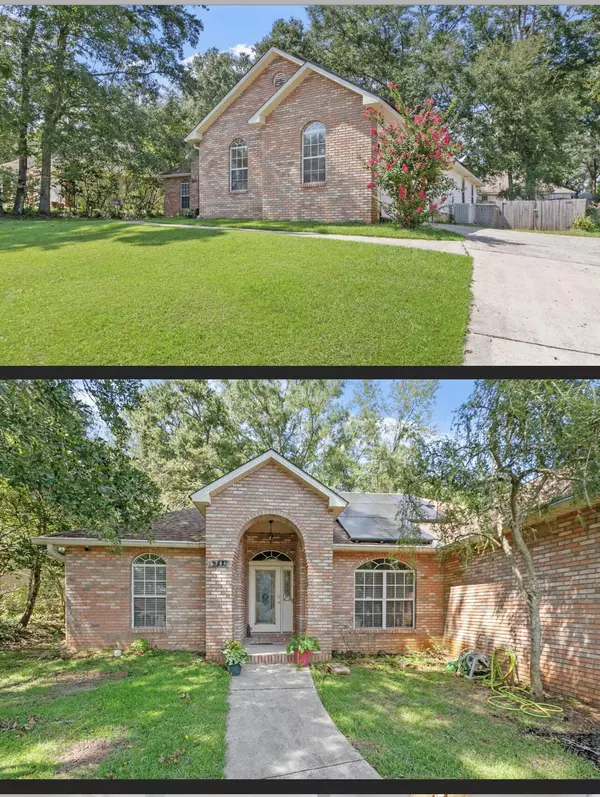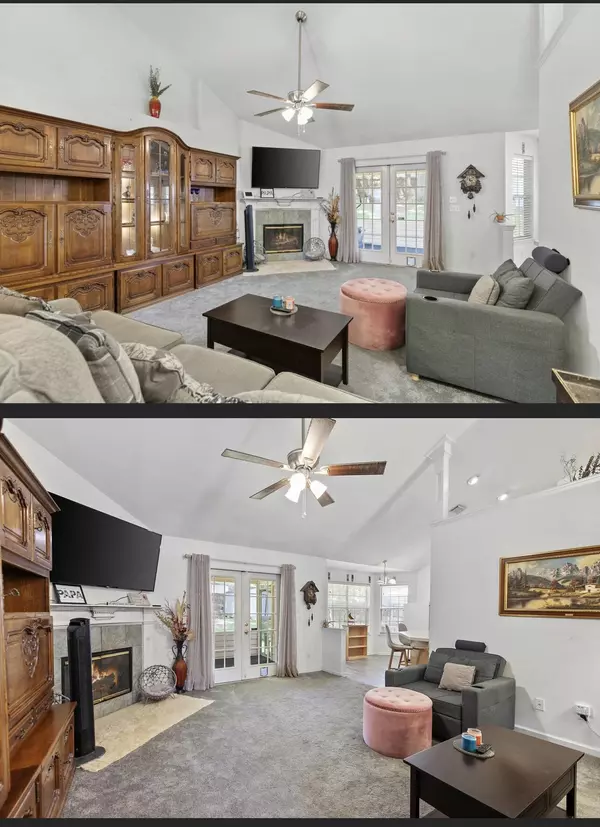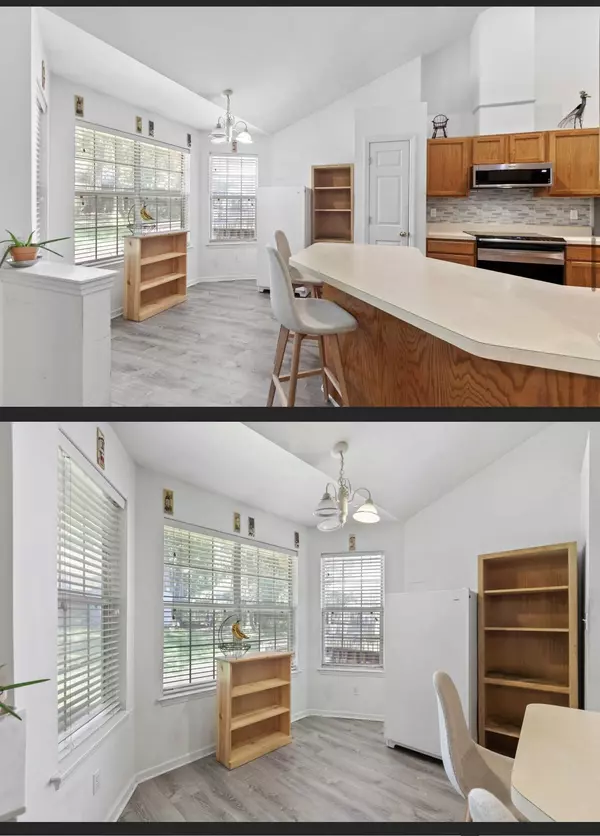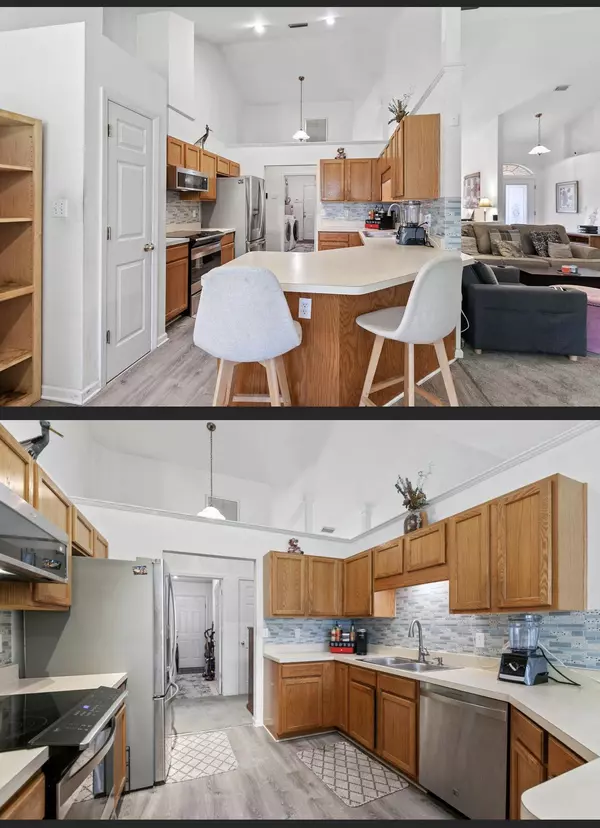$330,000
$349,000
5.4%For more information regarding the value of a property, please contact us for a free consultation.
3 Beds
2 Baths
1,770 SqFt
SOLD DATE : 04/30/2024
Key Details
Sold Price $330,000
Property Type Single Family Home
Sub Type Single Family Residence
Listing Status Sold
Purchase Type For Sale
Square Footage 1,770 sqft
Price per Sqft $186
MLS Listing ID 1008884
Sold Date 04/30/24
Style Patio Home,Traditional
Bedrooms 3
Full Baths 2
HOA Fees $8/ann
HOA Y/N Yes
Originating Board Space Coast MLS (Space Coast Association of REALTORS®)
Year Built 1997
Lot Size 1,770 Sqft
Acres 0.04
Property Description
This welcoming, move in ready 3-bedroom, 2-bathroom home boasts a cathedral ceiling that create a sense of openness. It has a spacious living area perfect for entertaining and/or relaxing. The kitchen features microwave, oven, ample storage space and wide counter space. There's a nook area for morning coffee as well. Adjacent to the kitchen is a cozy dining area, perfect for enjoying meals with loved ones. Just around the corner is a laundry room with washer and dryer hook up. The master bedroom offers a private retreat with an ensuite bathroom and walk in closet. A standout feature of this home is its expansive backyard, providing plenty of space for outdoor activities and gardening. It has an indoor/outdoor patio and shed. Additionally, this home is equipped with solar panels, reducing energy costs and minimizing its environmental impact.
Roof is 2013. A/C and Water heater are original but are well maintained. With your creative style and the home's functionality - it's perfect!
Location
State FL
County Leon
Area 999 - Out Of Area
Direction From I-10 W, drive about 16 miles. Then take exit 209A to merge onto US-90 W towards Tallahassee, in 1 1/2 mile turn left onto Pedrick R., At the roundabout, take 3rd exit. About 1/2 a mile, the lovely home is on the left.
Interior
Interior Features Breakfast Bar, Breakfast Nook, Ceiling Fan(s), Eat-in Kitchen, Pantry, Primary Bathroom -Tub with Separate Shower, Vaulted Ceiling(s), Walk-In Closet(s)
Heating Central, Natural Gas
Cooling Central Air
Flooring Carpet, Laminate
Fireplaces Number 1
Fireplaces Type Electric, Free Standing
Furnishings Partially
Fireplace Yes
Appliance Convection Oven, Dishwasher, Disposal, Electric Cooktop, Microwave, Refrigerator
Laundry Electric Dryer Hookup, Lower Level, Washer Hookup
Exterior
Exterior Feature ExteriorFeatures
Parking Features Garage Door Opener
Garage Spaces 2.0
Fence Back Yard, Privacy, Wood
Pool None
Utilities Available Electricity Available, Water Available
Roof Type Shingle
Present Use Residential,Single Family
Street Surface Asphalt,Concrete
Porch Covered, Deck, Porch, Screened
Garage Yes
Building
Lot Description Few Trees
Faces Northwest
Story 1
Sewer Public Sewer
Water Public
Architectural Style Patio Home, Traditional
Level or Stories One
Additional Building Shed(s)
New Construction No
Others
Pets Allowed Yes
HOA Name Countryside Homeowners Association
Senior Community Yes
Tax ID 112535 G0040
Security Features Security System Owned
Acceptable Financing Cash, Conventional, FHA
Listing Terms Cash, Conventional, FHA
Special Listing Condition Standard
Read Less Info
Want to know what your home might be worth? Contact us for a FREE valuation!

Our team is ready to help you sell your home for the highest possible price ASAP

Bought with Non-MLS or Out of Area
"My job is to find and attract mastery-based agents to the office, protect the culture, and make sure everyone is happy! "


