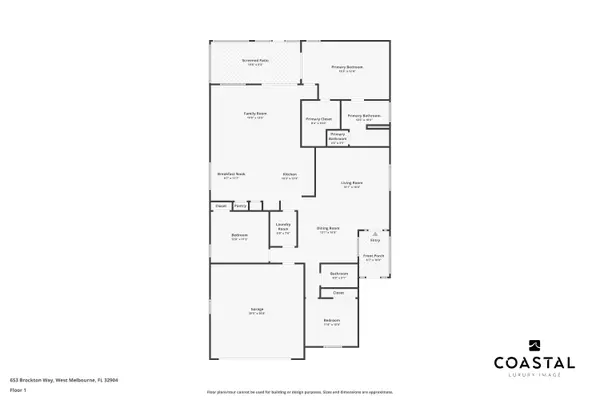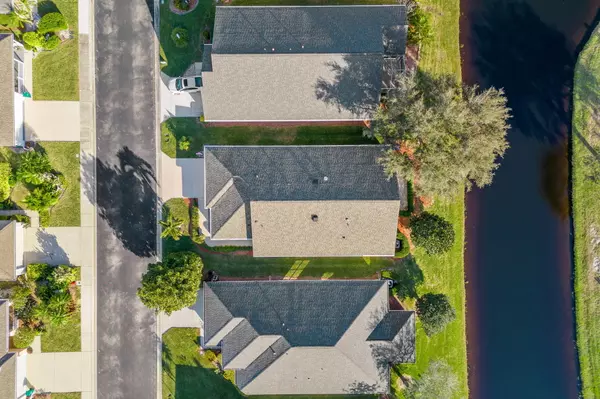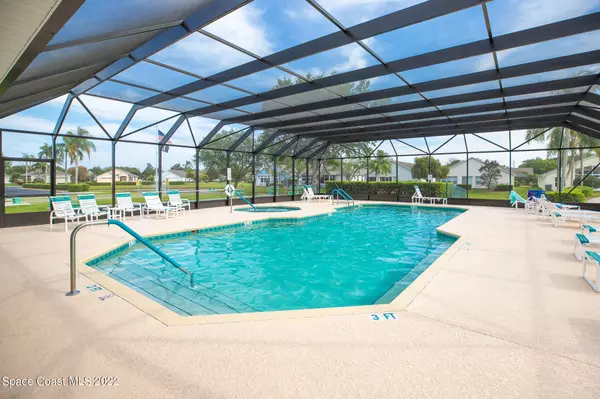$407,000
$415,000
1.9%For more information regarding the value of a property, please contact us for a free consultation.
3 Beds
2 Baths
1,948 SqFt
SOLD DATE : 04/30/2024
Key Details
Sold Price $407,000
Property Type Single Family Home
Sub Type Single Family Residence
Listing Status Sold
Purchase Type For Sale
Square Footage 1,948 sqft
Price per Sqft $208
Subdivision Compass Pointe
MLS Listing ID 1003780
Sold Date 04/30/24
Style Ranch
Bedrooms 3
Full Baths 2
HOA Fees $241/mo
HOA Y/N Yes
Total Fin. Sqft 1948
Originating Board Space Coast MLS (Space Coast Association of REALTORS®)
Year Built 2002
Tax Year 2023
Lot Size 3,484 Sqft
Acres 0.08
Property Description
Welcome to your Waterfront Sanctuary in Compass Pointe, located in West Melbourne. A vibrant, active adult gated community. This 3BD/2BA home embodies elegance & functionality. The light & bright interior has vaulted ceilings, solar tubes, LVP flooring, and tile. You'll appreciate the all-white kitchen w/ Dolomite ( leather) stone countertops, a spacious island & a double pantry. The primary bathroom offers an updated soaking tub & tiled walk-in shower, & double vanities. Step onto the screened lanai for serene water views, a perfect backdrop for relaxation. Updates are NEW ROOF in 2023 w/ new gutters w/pop drainage,w/ energy-efficient new solar fans in the attic. Enjoy the amenities, including a screened heated pool & spa, bocce ball, shuffleboard, putting green & organized activity. Conveniently located & close to shopping, restaurants, beaches, and more, this home offers a blend of luxury, comfort, and accessibility.
Location
State FL
County Brevard
Area 331 - West Melbourne
Direction Hollywood Blvd to left on Fell, left into Compass Pointe
Interior
Interior Features Breakfast Nook, Ceiling Fan(s), Eat-in Kitchen, Kitchen Island, Pantry, Primary Bathroom -Tub with Separate Shower, Split Bedrooms, Vaulted Ceiling(s), Walk-In Closet(s)
Heating Central, Electric, Hot Water, Natural Gas
Cooling Central Air, Electric
Flooring Carpet, Tile
Furnishings Unfurnished
Appliance Dishwasher, Disposal, Electric Oven, Gas Range, Microwave, Refrigerator
Exterior
Exterior Feature ExteriorFeatures
Parking Features Attached, Garage, Garage Door Opener
Garage Spaces 2.0
Pool Heated, In Ground, Screen Enclosure
Utilities Available Cable Available, Electricity Available, Sewer Available, Water Available
Amenities Available Barbecue, Clubhouse, Fitness Center, Gated, Maintenance Grounds, Management - Full Time, Management - Off Site, Shuffleboard Court, Spa/Hot Tub
View Pond
Roof Type Shingle
Present Use Residential,Single Family
Street Surface Asphalt
Porch Covered, Front Porch, Patio, Rear Porch, Screened
Garage Yes
Building
Lot Description Other
Faces North
Story 1
Sewer Public Sewer
Water Public
Architectural Style Ranch
New Construction No
Schools
Elementary Schools Meadowlane
High Schools Melbourne
Others
HOA Name Keystone Property Management/karen@keyirc.com
HOA Fee Include Maintenance Grounds
Senior Community Yes
Tax ID 28-37-08-26-00000.0-0103.00
Acceptable Financing Cash, Conventional, FHA, VA Loan
Listing Terms Cash, Conventional, FHA, VA Loan
Special Listing Condition Standard
Read Less Info
Want to know what your home might be worth? Contact us for a FREE valuation!

Our team is ready to help you sell your home for the highest possible price ASAP

Bought with Island Pineapple Realty, LLC
"My job is to find and attract mastery-based agents to the office, protect the culture, and make sure everyone is happy! "







