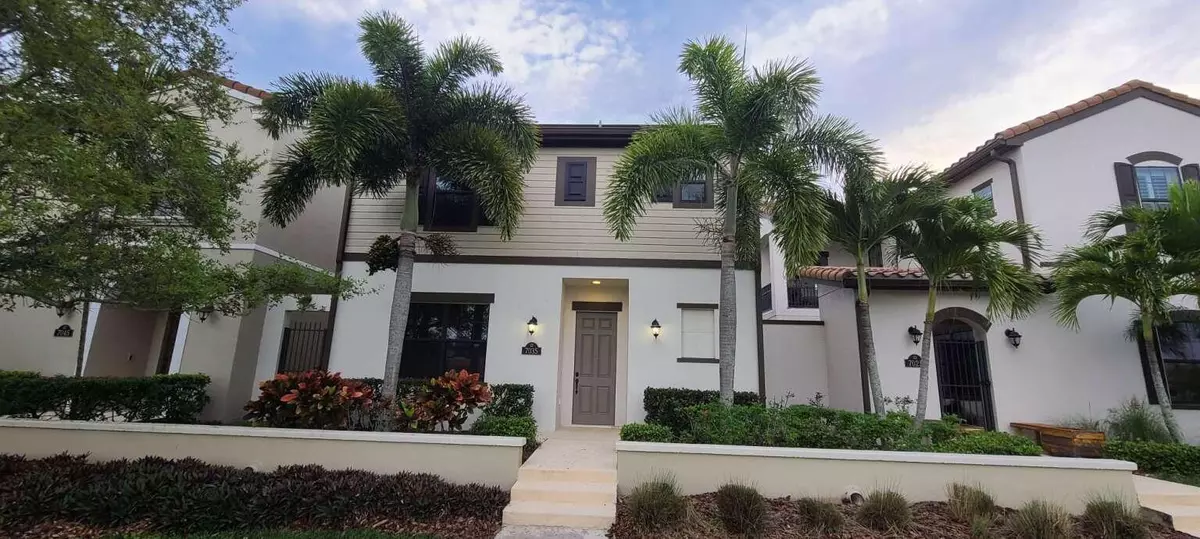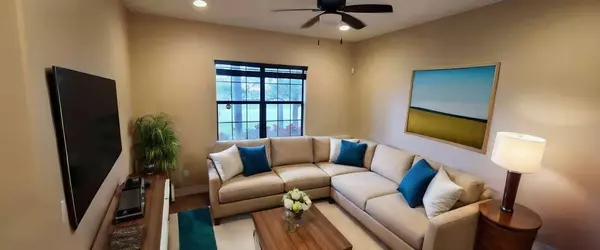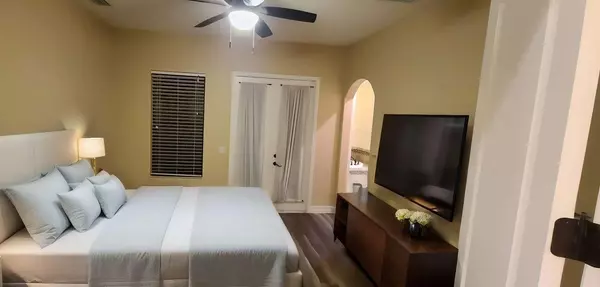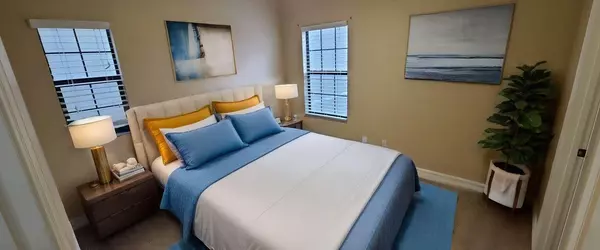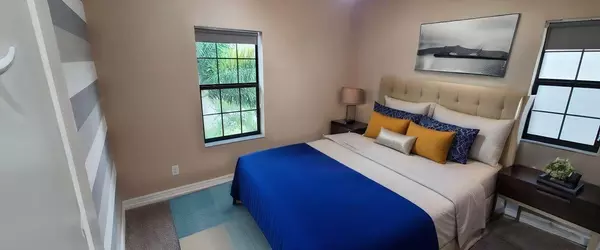$500,000
$545,000
8.3%For more information regarding the value of a property, please contact us for a free consultation.
3 Beds
4 Baths
2,018 SqFt
SOLD DATE : 04/12/2024
Key Details
Sold Price $500,000
Property Type Single Family Home
Sub Type Single Family Residence
Listing Status Sold
Purchase Type For Sale
Square Footage 2,018 sqft
Price per Sqft $247
Subdivision Arrivas Village Phase 1
MLS Listing ID 1007348
Sold Date 04/12/24
Style Traditional
Bedrooms 3
Full Baths 3
Half Baths 1
HOA Fees $233/qua
HOA Y/N Yes
Total Fin. Sqft 2018
Originating Board Space Coast MLS (Space Coast Association of REALTORS®)
Year Built 2014
Annual Tax Amount $4,021
Tax Year 2023
Lot Size 3,485 Sqft
Acres 0.08
Property Description
Absolutely stunning! Highly desired-ARRIVAS VILLAGE-Top 10 MASTER-PLANNED community of VIERA! Directly across from the AVENUES-shopping, dining, movies and entertainment! The interior of the home was just PROFESSIONALLY PAINTED. 3 bedrooms, 3.5 bathrooms, OPEN FLOOR PLAN CONCEPT. 1st LEVEL MASTER SUITE w/ French doors, spacious screened in COURTYARD, accessible from Master or Living room. Walk-in closet, walk-in shower, GARDEN TUB and double vanities! 2 Bed/2 Full Baths/ laundry room upstairs. The half bath-conveniently located downstairs. Kitchen- SS appliances, gas range, GRANITE COUNTER TOPS, walk-in pantry. COMMUNITY POOL, PLAYGOUND, dog park, BIKE TRAILS, nature preserve, pavilions, LAWN MAINENANCE, exterior PAINTING included in the HOA fee. Some pictures have been digitally staged.
Location
State FL
County Brevard
Area 217 - Viera West Of I 95
Direction FROM: I-95 Take exit 191 Turn WEST onto N Wickham Rd Roundabout onto Lake Andrew Dr toward Lake Andrew Rd. Turn left- Arrivas Way. Turn right- Primavera Ln. 7035 Primavera Ln Melbourne, FL 32940
Rooms
Primary Bedroom Level Main
Bedroom 2 Upper
Bedroom 3 Upper
Living Room First
Dining Room Main
Kitchen First
Interior
Interior Features Ceiling Fan(s), Pantry, Walk-In Closet(s)
Heating Central
Cooling Central Air
Flooring Carpet, Tile, Vinyl
Furnishings Unfurnished
Appliance Dishwasher, Disposal, Dryer, ENERGY STAR Qualified Dishwasher, ENERGY STAR Qualified Refrigerator, Gas Range, Microwave, Refrigerator, Tankless Water Heater, Washer
Exterior
Exterior Feature Storm Shutters
Parking Features Attached, Garage, On Street
Garage Spaces 2.0
Fence Fenced
Pool Community
Utilities Available Cable Available, Sewer Available, Water Available, Other
Amenities Available Jogging Path, Park, Playground
View City
Roof Type Shingle
Present Use Residential
Street Surface Asphalt
Porch Patio, Porch, Screened
Road Frontage City Street
Garage Yes
Building
Lot Description Zero Lot Line, Other
Faces Southwest
Story 2
Sewer Public Sewer
Water Public
Architectural Style Traditional
Level or Stories Two
New Construction No
Schools
Elementary Schools Quest
High Schools Viera
Others
Pets Allowed Yes
HOA Name Fairway Management of Brevard, Inc
HOA Fee Include Maintenance Grounds,Other
Senior Community No
Tax ID 26-36-09-76-0000a.0-0004.00
Acceptable Financing Cash, Conventional, FHA, VA Loan
Listing Terms Cash, Conventional, FHA, VA Loan
Special Listing Condition Standard
Read Less Info
Want to know what your home might be worth? Contact us for a FREE valuation!

Our team is ready to help you sell your home for the highest possible price ASAP

Bought with Non-MLS or Out of Area
"My job is to find and attract mastery-based agents to the office, protect the culture, and make sure everyone is happy! "


