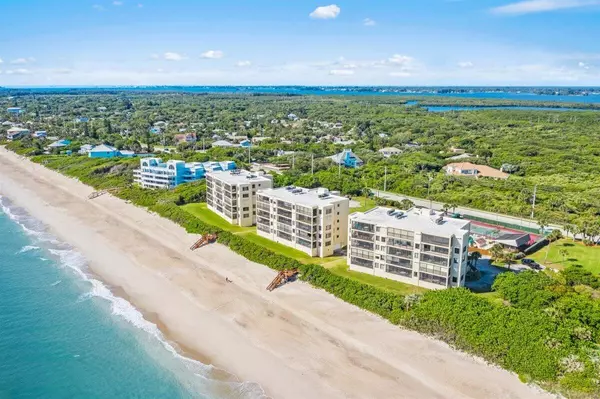$750,000
$779,000
3.7%For more information regarding the value of a property, please contact us for a free consultation.
3 Beds
2 Baths
1,660 SqFt
SOLD DATE : 03/06/2024
Key Details
Sold Price $750,000
Property Type Condo
Sub Type Condominium
Listing Status Sold
Purchase Type For Sale
Square Footage 1,660 sqft
Price per Sqft $451
Subdivision Sterling House Of Melbourne Bch Ph I
MLS Listing ID 1002272
Sold Date 03/06/24
Bedrooms 3
Full Baths 2
HOA Fees $908/mo
HOA Y/N Yes
Total Fin. Sqft 1660
Originating Board Space Coast MLS (Space Coast Association of REALTORS®)
Year Built 1980
Annual Tax Amount $7,079
Tax Year 2023
Lot Size 2,613 Sqft
Acres 0.06
Property Description
Newly and completely renovated 3 bedroom, 5th floor, South end unit condo in desirable Sterling House, which has just concluded a concrete restoration project, so the perfect time to buy in to this amenity rich community! Not only do you have panoramic Ocean to River views, but being on the South end allows an abundance of natural light throughout the home all day. Brand new furnishings also included for a turn key purchase, so you can start enjoying your new resort like lifestyle with an epic view on day 1! Beautiful Quartz counters in brand new kitchen and baths, tasteful tile throughout, new impact rated windows PLUS storm shutters & much more! Condo includes garage car space & a private storage area. Community heated pool, tennis courts, private beach crossover, ample guest parking and surrounded by miles of nature preserve. Winner, winner !! Call today !
Location
State FL
County Brevard
Area 385 - South Beaches
Direction A1A approx 10 miles south of 192 and 6 miles north of Sebastian Inlet.
Interior
Interior Features Breakfast Bar, Ceiling Fan(s), Open Floorplan, Primary Bathroom - Shower No Tub, Split Bedrooms, Walk-In Closet(s)
Heating Central, Heat Pump
Cooling Central Air
Flooring Tile
Furnishings Furnished
Appliance Dishwasher, Dryer, Electric Range, Electric Water Heater, Microwave, Refrigerator, Washer
Laundry Electric Dryer Hookup, In Unit, Washer Hookup
Exterior
Exterior Feature Balcony, Outdoor Shower, Tennis Court(s), Impact Windows, Storm Shutters
Parking Features Additional Parking, Garage, Garage Door Opener
Garage Spaces 1.0
Pool Community, Fenced, Heated, In Ground
Utilities Available Cable Connected, Electricity Connected, Sewer Connected, Water Connected
Amenities Available Beach Access, Car Wash Area, Maintenance Structure, Management - Off Site, Tennis Court(s), Trash, Other
Waterfront Description Ocean Access,Ocean Front,Deeded Beach Access,Waterfront Community
View Beach, Ocean, Pool, River, Intracoastal
Roof Type Membrane
Present Use Investment,Residential
Street Surface Asphalt
Porch Covered, Patio, Porch
Road Frontage State Road
Garage Yes
Building
Lot Description Sprinklers In Front, Sprinklers In Rear
Faces West
Sewer Private Sewer
Water Public
Level or Stories One
Additional Building Gazebo, Tennis Court(s)
New Construction No
Schools
Elementary Schools Gemini
High Schools Melbourne
Others
Pets Allowed No
HOA Name Vesta Property Mgmnt
HOA Fee Include Cable TV,Insurance,Maintenance Grounds,Pest Control,Sewer,Trash,Water,Other
Senior Community No
Tax ID 29-38-23-00-00009.2-0000.00
Security Features Secured Elevator,Secured Lobby
Acceptable Financing Cash, Conventional
Listing Terms Cash, Conventional
Special Listing Condition Standard
Read Less Info
Want to know what your home might be worth? Contact us for a FREE valuation!

Our team is ready to help you sell your home for the highest possible price ASAP

Bought with EXP Realty, LLC
"My job is to find and attract mastery-based agents to the office, protect the culture, and make sure everyone is happy! "







