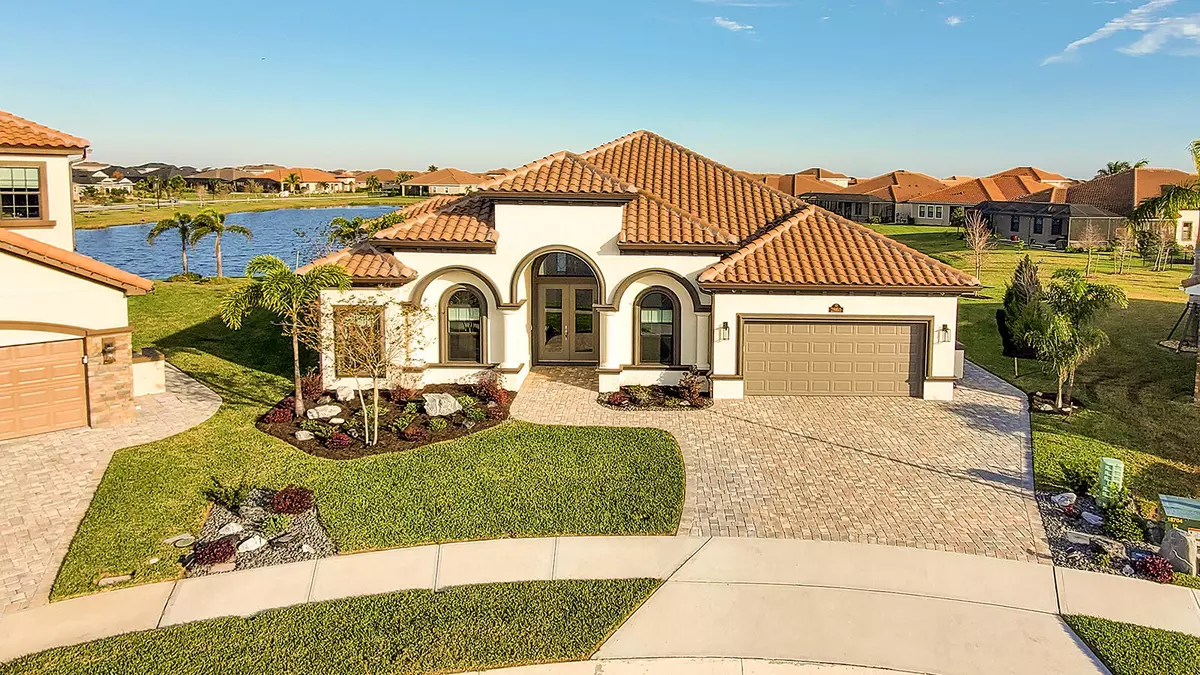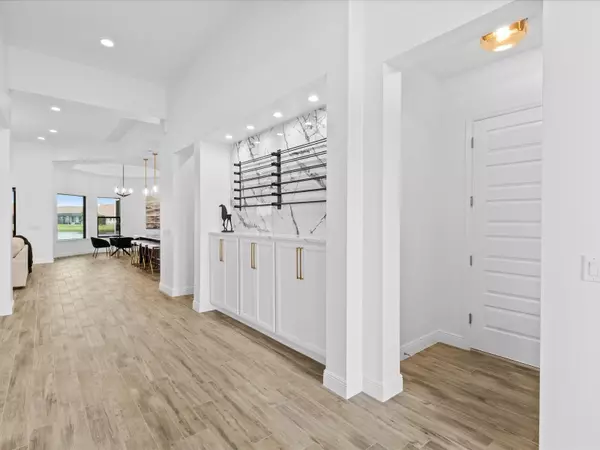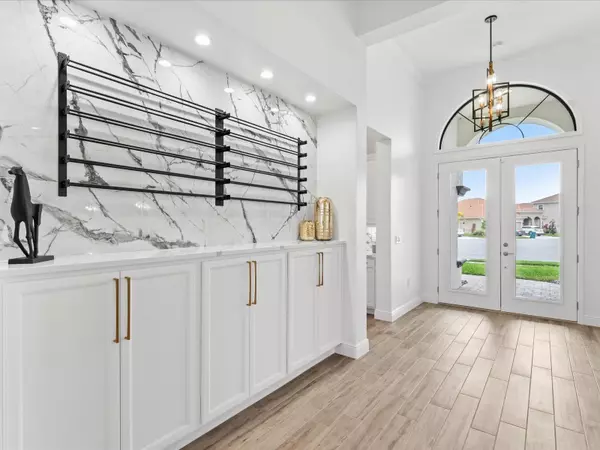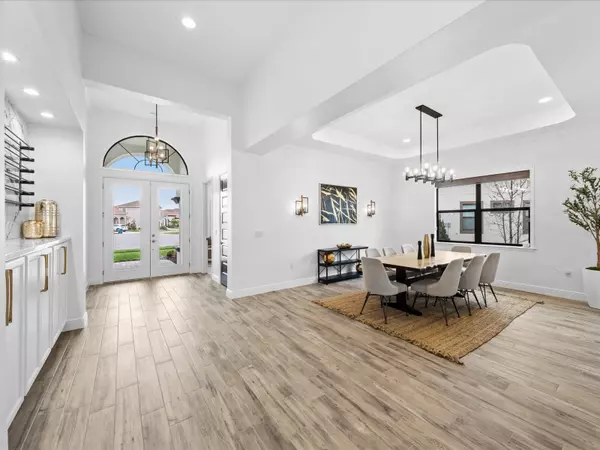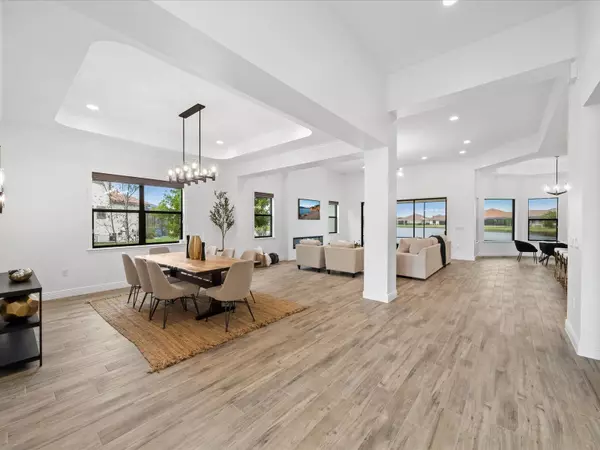$1,200,000
$1,370,000
12.4%For more information regarding the value of a property, please contact us for a free consultation.
4 Beds
3 Baths
3,215 SqFt
SOLD DATE : 03/05/2024
Key Details
Sold Price $1,200,000
Property Type Single Family Home
Sub Type Single Family Residence
Listing Status Sold
Purchase Type For Sale
Square Footage 3,215 sqft
Price per Sqft $373
Subdivision Stonecrest
MLS Listing ID 1000707
Sold Date 03/05/24
Bedrooms 4
Full Baths 3
HOA Fees $123/ann
HOA Y/N Yes
Total Fin. Sqft 3215
Originating Board Space Coast MLS (Space Coast Association of REALTORS®)
Year Built 2021
Tax Year 2023
Lot Size 0.290 Acres
Acres 0.29
Property Description
The trifecta of lots in the gated community of Stonecrest! Oversized pie shaped lot, in the cul-de-sac and amazing water views from almost every window in the home. This open floorplan features 4 beds, 3 baths & oversized 2-car garage to fit your golf cart perfectly. Extended driveway & large custom back porch unique to the community. Stunning upgrades w/ Quartz countertops, custom kitchen backsplash, Chefs appliances w/ double oven, microwave, 5 burner gas cooktop & griddle, wine cooler, fridge & dishwasher, Spa retreat master bathroom, custom Italian marble & tiles throughout entire home, newly added custom cabinetry to enhance design, function & storage, custom lighting design & fixtures throughout home, full home ADT security package but also wired for private company security system, Custom Landscape, Hardscape, & Irrigation. Enjoy Addison Village Clubhouse w/ multiple pools, tennis, indoor fitness & basketball. Close to shopping. A rated schools & walk to Viera Elementary. Five minutes out the South gate to Pineda 404 I-95 access.
Location
State FL
County Brevard
Area 217 - Viera West Of I 95
Direction From I95 head West on the Pineda Causeway Exit, Turn right onto Lake Andrew Dr, Turn Left onto Pineda Blvd, Turn right onto Stonecrest, then turn right onto Bearden Way.
Interior
Heating Electric
Cooling Central Air
Fireplaces Type Electric
Furnishings Unfurnished
Fireplace Yes
Appliance Dishwasher, Microwave, Refrigerator
Exterior
Exterior Feature ExteriorFeatures
Parking Features Garage, Garage Door Opener
Garage Spaces 2.0
Pool Community
Utilities Available Sewer Connected, Water Connected
View Pond
Roof Type Tile
Present Use Single Family
Garage Yes
Building
Lot Description Cul-De-Sac
Faces South
Story 1
New Construction No
Schools
Elementary Schools Viera
High Schools Viera
Others
Senior Community No
Tax ID 26-36-20-Xd-0000h.0-0008.00
Acceptable Financing Cash, Conventional, VA Loan
Listing Terms Cash, Conventional, VA Loan
Special Listing Condition Standard
Read Less Info
Want to know what your home might be worth? Contact us for a FREE valuation!

Our team is ready to help you sell your home for the highest possible price ASAP

Bought with Glover Properties
"My job is to find and attract mastery-based agents to the office, protect the culture, and make sure everyone is happy! "


