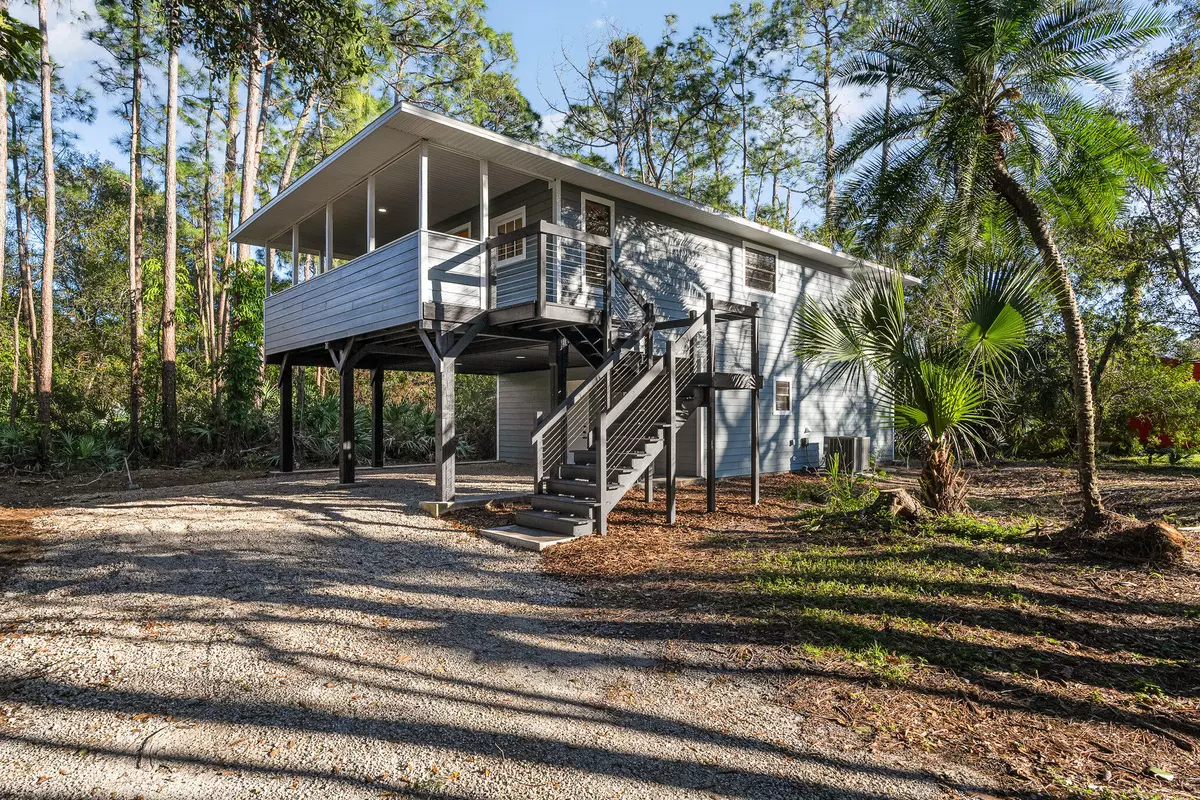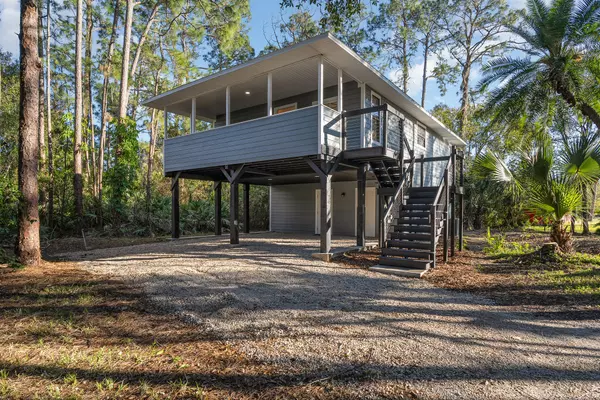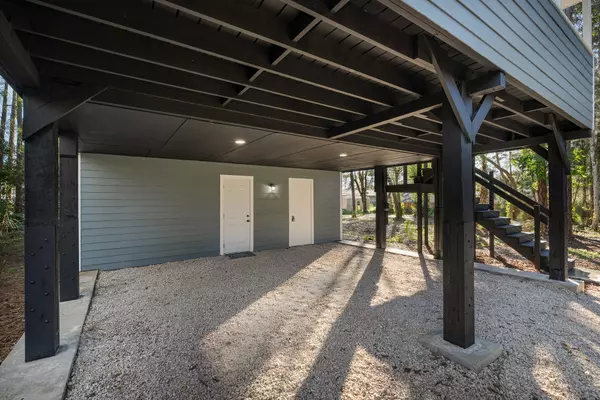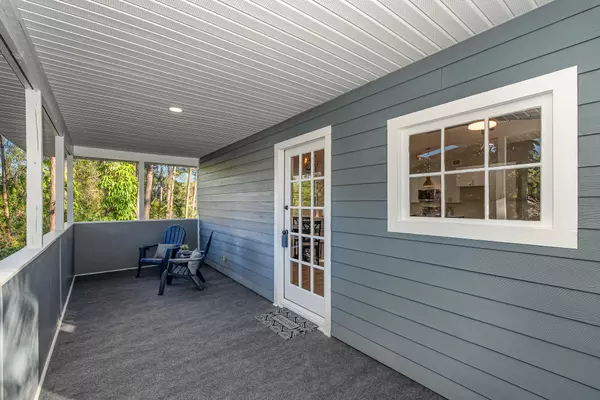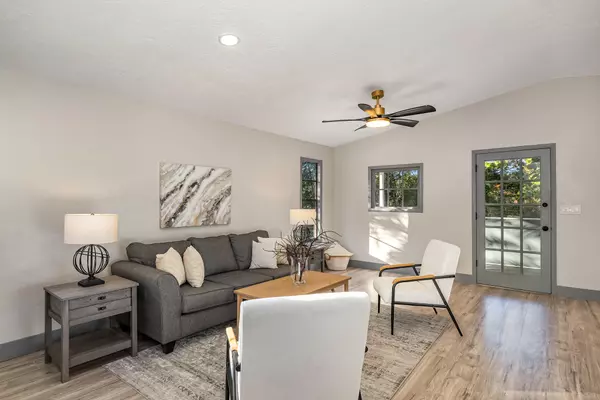$390,500
$395,000
1.1%For more information regarding the value of a property, please contact us for a free consultation.
3 Beds
3 Baths
1,920 SqFt
SOLD DATE : 03/01/2024
Key Details
Sold Price $390,500
Property Type Single Family Home
Sub Type Single Family Residence
Listing Status Sold
Purchase Type For Sale
Square Footage 1,920 sqft
Price per Sqft $203
Subdivision National Police Home Foundation 1St Addn
MLS Listing ID 982568
Sold Date 03/01/24
Bedrooms 3
Full Baths 2
Half Baths 1
HOA Y/N No
Total Fin. Sqft 1920
Originating Board Space Coast MLS (Space Coast Association of REALTORS®)
Year Built 1983
Tax Year 2022
Lot Size 0.510 Acres
Acres 0.51
Property Description
WOW! Wait until you see this beautifully remodeled 3 bed, 2.5 bath 1,920 sqft home with downstairs flex space! This home sits on .51 acre with tons of privacy! This uniquely designed home feels like a modern day TREEHOUSE, with wooded views from every window. This home features a beautiful gourmet kitchen, with a gorgeous custom butcher block island, 2 tone cabinets with soft close, stainless steel appliances, matching Quartzite countertops throughout. New laminate flooring, large baseboards and custom lighting. Home also features a stunning master suite with massive walk-in shower and LED Illuminated mirror. Guest bathroom features tub/shower combo and linen closet and a beautiful half bath for your visitors. New Roof, cement board siding, interior/exterior paint, electrical panel... This list goes on and on! Oversized 2 Car carport that can easily be enclosed! NO HOA and on City Water!'||chr(10)||''||chr(10)||'Enjoy the mature landscaping and the birds chirping from your balcony with your morning coffee! Enjoy your long wooded private drive. Located minutes to I-95, and 20 mins to the beach and tons of other amenities!
Location
State FL
County Brevard
Area 331 - West Melbourne
Direction From I-95, head West on 192. Take a left and head South on Brandywine Ln - follow the bend to Chicago Ave. Turn right on Chicago Ave, then turn right on Ohio St. Home on right, take driveway.
Interior
Interior Features Ceiling Fan(s), Eat-in Kitchen, His and Hers Closets, Kitchen Island, Open Floorplan, Pantry, Primary Bathroom - Tub with Shower, Skylight(s), Split Bedrooms, Vaulted Ceiling(s)
Heating Central
Cooling Central Air
Flooring Laminate, Tile
Furnishings Unfurnished
Appliance Dishwasher, Disposal, Electric Range, Electric Water Heater, Ice Maker, Microwave
Laundry Electric Dryer Hookup, Gas Dryer Hookup, Washer Hookup
Exterior
Exterior Feature Balcony
Parking Features Carport
Carport Spaces 2
Pool None
Utilities Available Cable Available, Electricity Connected
View Trees/Woods
Roof Type Shingle
Present Use Residential,Single Family
Street Surface Asphalt
Garage No
Building
Lot Description Flag Lot
Faces North
Sewer Septic Tank
Water Public, Well
Level or Stories Two
New Construction No
Schools
Elementary Schools Meadowlane
High Schools Melbourne
Others
Senior Community No
Tax ID 28-36-11-25-000bb.0-0012.00
Security Features Security Gate
Acceptable Financing Cash, Conventional, FHA, VA Loan
Listing Terms Cash, Conventional, FHA, VA Loan
Special Listing Condition Standard
Read Less Info
Want to know what your home might be worth? Contact us for a FREE valuation!

Our team is ready to help you sell your home for the highest possible price ASAP

Bought with GT Realty
"My job is to find and attract mastery-based agents to the office, protect the culture, and make sure everyone is happy! "


