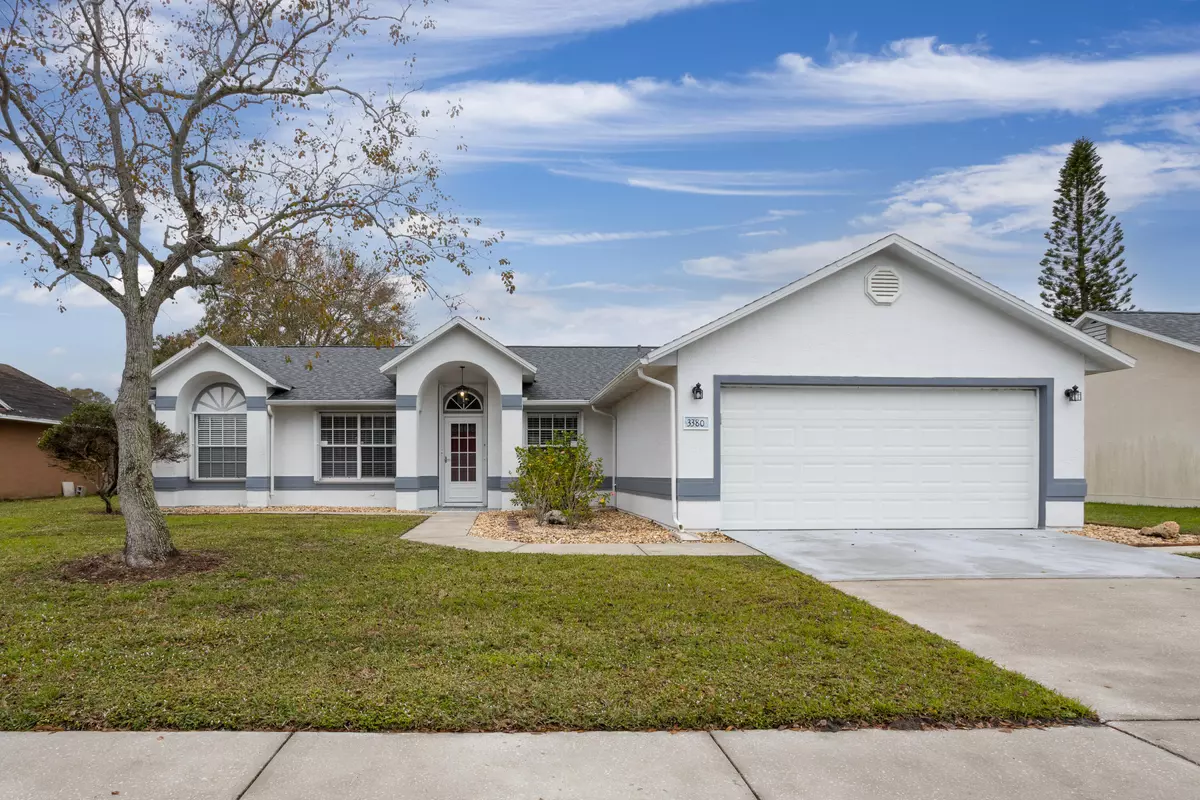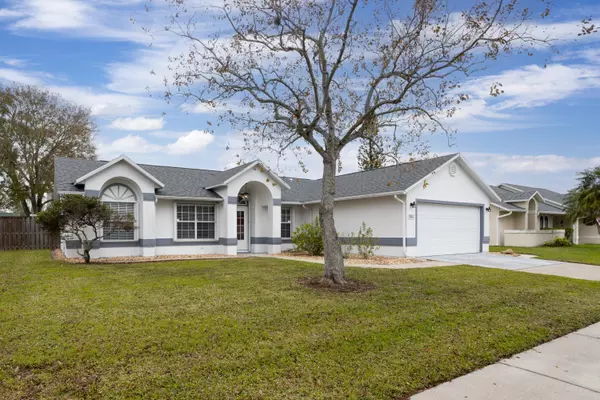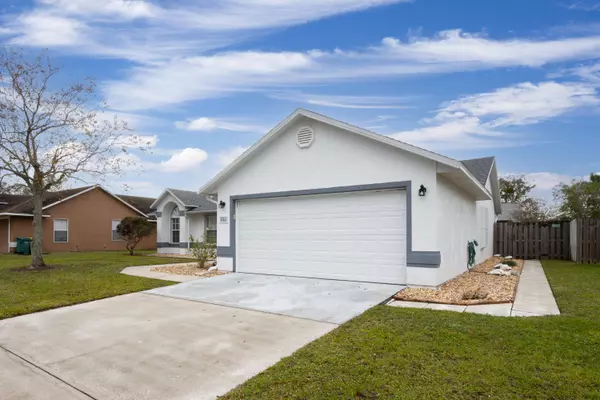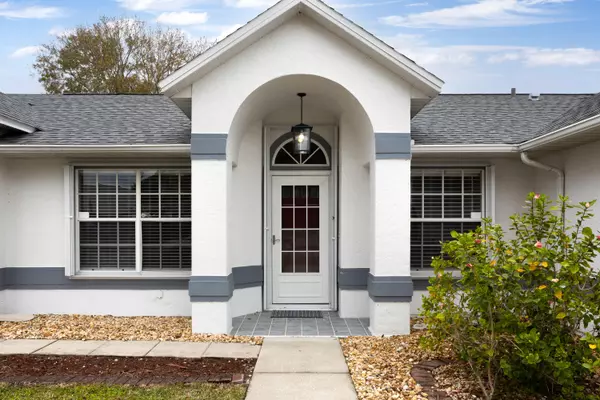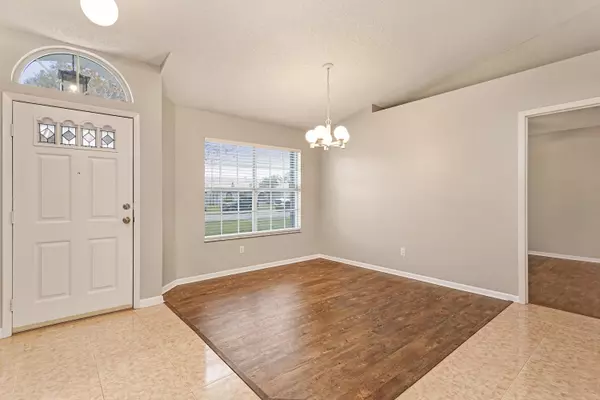$316,500
$329,900
4.1%For more information regarding the value of a property, please contact us for a free consultation.
3 Beds
2 Baths
1,554 SqFt
SOLD DATE : 02/23/2024
Key Details
Sold Price $316,500
Property Type Single Family Home
Sub Type Single Family Residence
Listing Status Sold
Purchase Type For Sale
Square Footage 1,554 sqft
Price per Sqft $203
Subdivision Bel Aire Palms
MLS Listing ID 1002378
Sold Date 02/23/24
Bedrooms 3
Full Baths 2
HOA Fees $16/ann
HOA Y/N Yes
Total Fin. Sqft 1554
Originating Board Space Coast MLS (Space Coast Association of REALTORS®)
Year Built 1989
Annual Tax Amount $2,342
Tax Year 2023
Lot Size 7,405 Sqft
Acres 0.17
Property Description
Welcome to your new home, sweet home! This well-maintained 3 bed, 2 bath property boasts a thoughtfully designed split floor plan, ensuring both privacy and cohesion. The open concept layout seamlessly connects the living spaces, creating an inviting atmosphere for relaxation and entertainment.
At the heart of this home lies its bright and functional kitchen, offering a perfect balance of utility and charm. A bonus room for dedicated office space provides versatility for remote word or focused study. It could also be used as a playroom or guest room- the choice is yours! Extend your living space outside to the screened patio; a tranquil retreat for enjoying the outdoors.
Recently updated with fresh paint, the clean modern color pallet is ready for your personalization. Centrally located between Melbourne and Palm Bay, this home places you just down the road from FIT, Historic and trendy Downtown Melbourne, and key local employers. Affordably priced and move-in ready, with newer roof (2021), hot water heater (2020), Accordion Hurricane Shutters, Impact-rated garage door, and a new transferable Termite Bond- this home offers peace of mind and convenience at a great price!
Location
State FL
County Brevard
Area 330 - Melbourne - Central
Direction From West Florida Ave, north on Fan Palm Blvd. Home is on the left
Interior
Interior Features Ceiling Fan(s), Eat-in Kitchen, His and Hers Closets, Open Floorplan, Split Bedrooms, Vaulted Ceiling(s), Walk-In Closet(s)
Heating Central
Cooling Central Air
Flooring Laminate, Tile
Furnishings Unfurnished
Appliance Dishwasher, Dryer, Electric Oven, Refrigerator, Washer
Exterior
Exterior Feature Storm Shutters
Parking Features Attached, Garage, Off Street
Garage Spaces 2.0
Fence Full, Wood
Pool None
Utilities Available Cable Available, Electricity Connected, Sewer Connected, Water Connected
Roof Type Shingle
Present Use Single Family
Street Surface Asphalt
Porch Patio, Screened
Road Frontage City Street
Garage Yes
Building
Lot Description Few Trees
Faces East
Story 1
Sewer Public Sewer
Water Public
Level or Stories One
Additional Building Shed(s)
New Construction No
Schools
Elementary Schools University Park
High Schools Melbourne
Others
HOA Fee Include Insurance
Senior Community No
Tax ID 28-37-09-51-00000.0-0141.00
Acceptable Financing Cash, Conventional, FHA, VA Loan
Listing Terms Cash, Conventional, FHA, VA Loan
Read Less Info
Want to know what your home might be worth? Contact us for a FREE valuation!

Our team is ready to help you sell your home for the highest possible price ASAP

Bought with One Sotheby's International
"My job is to find and attract mastery-based agents to the office, protect the culture, and make sure everyone is happy! "


