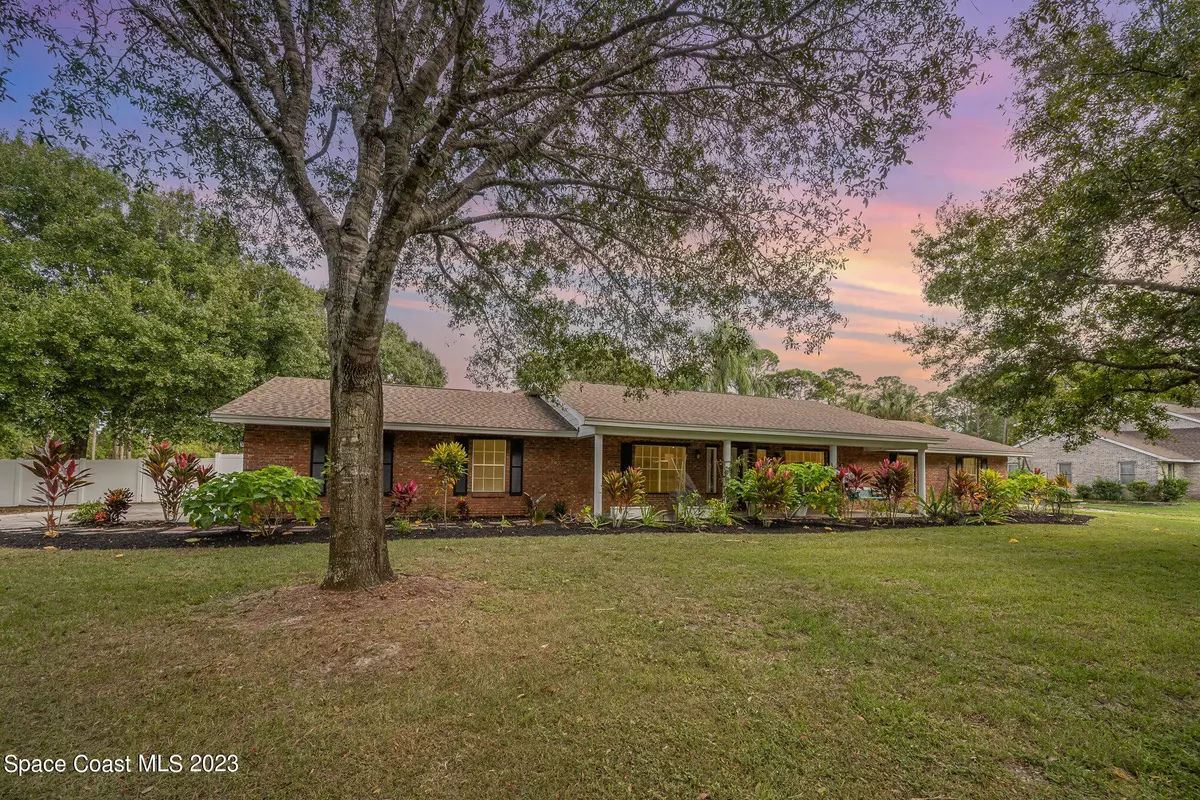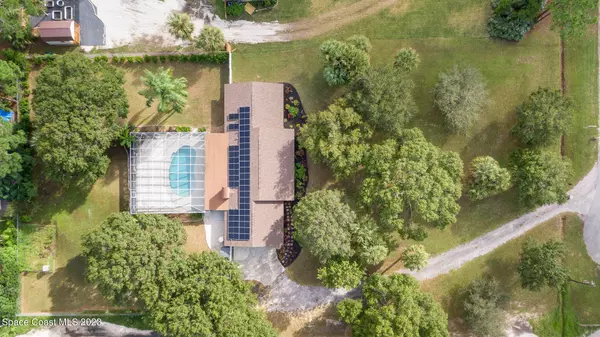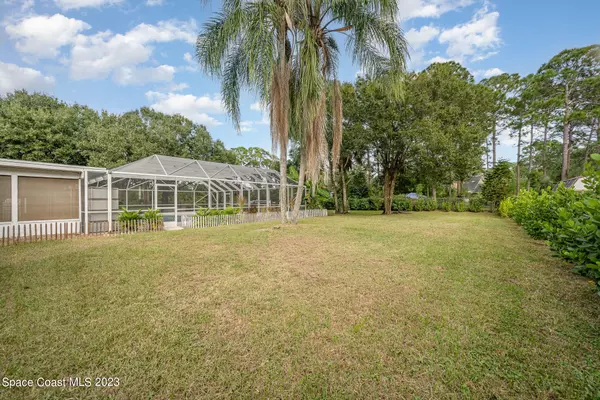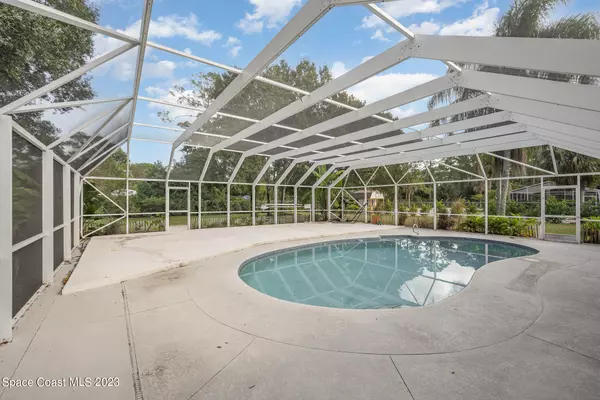$570,000
$599,999
5.0%For more information regarding the value of a property, please contact us for a free consultation.
3 Beds
3 Baths
2,050 SqFt
SOLD DATE : 02/01/2024
Key Details
Sold Price $570,000
Property Type Single Family Home
Sub Type Single Family Residence
Listing Status Sold
Purchase Type For Sale
Square Footage 2,050 sqft
Price per Sqft $278
Subdivision Melbourne Poultry Colony Add No 1
MLS Listing ID 978313
Sold Date 02/01/24
Bedrooms 3
Full Baths 2
Half Baths 1
HOA Y/N No
Total Fin. Sqft 2050
Originating Board Space Coast MLS (Space Coast Association of REALTORS®)
Year Built 1982
Tax Year 2023
Lot Size 1.140 Acres
Acres 1.14
Property Description
72-Hour kick out clause executed (12/23/23), still accepting offers!!!MOTIVATED SELLERS NOW OFFERING $10,000 BUYER CREDIT!! Nestled amidst a lush, tree-covered property, this 2,050 sqft pool home is the privacy you've been looking for! Sitting on 1.14 acres, it boasts 3 beds (w/ additional flex room), 2.5 bath, and is the epitome of tranquility and serenity. As you step onto the property, you're greeted by the rustling of leaves and the soothing sounds of nature that instantly transport you to a PRIVACY haven. Relax in your large living space, enjoying your AC on full blast in the summer, knowing your electric bill is taken care of by the PAID OFF solar system. The centerpiece of this property is undoubtedly the sparkling pool surrounded by the large pool deck. Imagine spending warm summer days lounging by the pool, or cool evenings dining outside!! '||chr(10)||'
Location
State FL
County Brevard
Area 344 - Nw Palm Bay
Direction Head South on Minton Rd and Turn West (right) on Hield Rd, drive about 2 miles, then turn North (right) on Henley. Home is last property on the right side.
Rooms
Primary Bedroom Level First
Bedroom 2 First
Bedroom 3 First
Extra Room 1 First
Interior
Interior Features Ceiling Fan(s), Kitchen Island, Open Floorplan
Heating Central, Electric
Cooling Central Air, Electric
Flooring Laminate
Fireplaces Type Wood Burning, Other
Furnishings Unfurnished
Fireplace Yes
Appliance Dishwasher, Electric Range, Electric Water Heater, Freezer, Microwave, Refrigerator, Water Softener Owned
Exterior
Exterior Feature Storm Shutters
Parking Features Attached, Garage Door Opener
Garage Spaces 2.0
Fence Chain Link, Fenced, Vinyl
Pool Electric Heat, In Ground, Private, Other
Utilities Available Electricity Connected
View Pool, Trees/Woods
Roof Type Shingle
Present Use Horses
Porch Patio, Porch, Screened
Garage Yes
Building
Lot Description Dead End Street, Farm, Few Trees, Sprinklers In Front, Sprinklers In Rear, Wooded
Faces West
Sewer Septic Tank
Water Well
Level or Stories One
Additional Building Shed(s)
New Construction No
Schools
Elementary Schools Meadowlane
High Schools Melbourne
Others
Senior Community No
Tax ID 28-36-23-Fa-00005.0-0009.01
Security Features Other
Acceptable Financing Cash, Conventional, FHA, VA Loan
Horse Property Current Use Horses
Listing Terms Cash, Conventional, FHA, VA Loan
Special Listing Condition Standard
Read Less Info
Want to know what your home might be worth? Contact us for a FREE valuation!

Our team is ready to help you sell your home for the highest possible price ASAP

Bought with EXP Realty, LLC
"My job is to find and attract mastery-based agents to the office, protect the culture, and make sure everyone is happy! "







