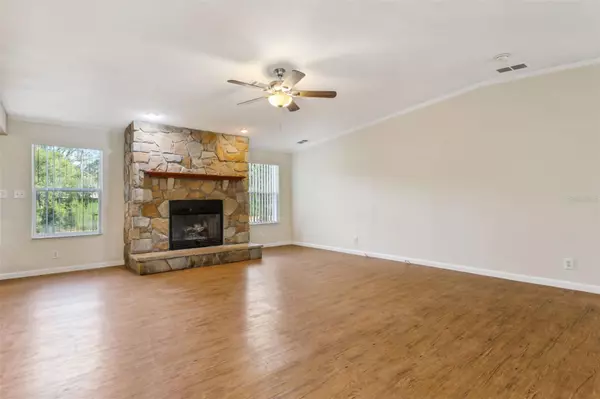$515,000
$549,900
6.3%For more information regarding the value of a property, please contact us for a free consultation.
3 Beds
2 Baths
1,932 SqFt
SOLD DATE : 11/21/2023
Key Details
Sold Price $515,000
Property Type Manufactured Home
Sub Type Manufactured Home - Post 1977
Listing Status Sold
Purchase Type For Sale
Square Footage 1,932 sqft
Price per Sqft $266
Subdivision Unplatted
MLS Listing ID T3467743
Sold Date 11/21/23
Bedrooms 3
Full Baths 2
Construction Status Appraisal,Financing,Inspections
HOA Y/N No
Originating Board Stellar MLS
Year Built 2006
Annual Tax Amount $6,220
Lot Size 10.000 Acres
Acres 10.0
Lot Dimensions 330x1327
Property Description
Very nice Palm Harbor, Charlotte II Manufactured Home, 32" X 68", 1,932 square ft. nestled in the country, sitting on 10 acres ( 9.25 + 0.75, Right-Of-Way Easement). This 330' X 1,327' lot has plenty of room to spread out and includes a 40' X 36' barn with 6 stalls, so bring a couple of horses. There is even your own pond. This 3 bedroom 2 bathroom home features plenty of closet space, large rooms with a very open floor plan. The kitchen is very spacious and open, along with an attached sit down island open to the family room with a wood burning fireplace. Dining room is light & bright. Inside utility room is very spacious with an exit to the back yard. Master bathroom includes a double sink along with a separate shower and large soaking tub. Easy access to I-275 and I-4. NEW HOME INTERIOR PHOTOS WITH ARIEL PHOTOS OF THE LAND WILL BE UPLOADED BY FRIDAY 8/25. SELLER'S ARE HAVING LAND CLEARED FOR PHOTOS PRIOR.
Location
State FL
County Hillsborough
Community Unplatted
Zoning AS-0.4
Interior
Interior Features Kitchen/Family Room Combo, Master Bedroom Main Floor, Open Floorplan, Split Bedroom, Walk-In Closet(s)
Heating Central, Electric
Cooling Central Air
Flooring Ceramic Tile, Vinyl
Furnishings Unfurnished
Fireplace true
Appliance Dishwasher
Laundry Inside, Laundry Room
Exterior
Exterior Feature Lighting
Parking Features Circular Driveway, Off Street
Fence Wire
Community Features Horses Allowed
Utilities Available BB/HS Internet Available, Cable Available
View Y/N 1
Water Access 1
Water Access Desc Pond
View Trees/Woods
Roof Type Shingle
Porch Covered, Deck, Front Porch, Porch
Attached Garage false
Garage false
Private Pool No
Building
Lot Description Farm, In County, Level, Paved
Story 1
Entry Level One
Foundation Crawlspace
Lot Size Range 10 to less than 20
Sewer Private Sewer, Septic Tank
Water Private, Well
Architectural Style Craftsman
Structure Type Vinyl Siding,Wood Frame
New Construction false
Construction Status Appraisal,Financing,Inspections
Others
Senior Community No
Ownership Fee Simple
Acceptable Financing Cash, Conventional, VA Loan
Membership Fee Required None
Listing Terms Cash, Conventional, VA Loan
Special Listing Condition None
Read Less Info
Want to know what your home might be worth? Contact us for a FREE valuation!

Our team is ready to help you sell your home for the highest possible price ASAP

© 2025 My Florida Regional MLS DBA Stellar MLS. All Rights Reserved.
Bought with ELITE BROKERS, LLC
"My job is to find and attract mastery-based agents to the office, protect the culture, and make sure everyone is happy! "







