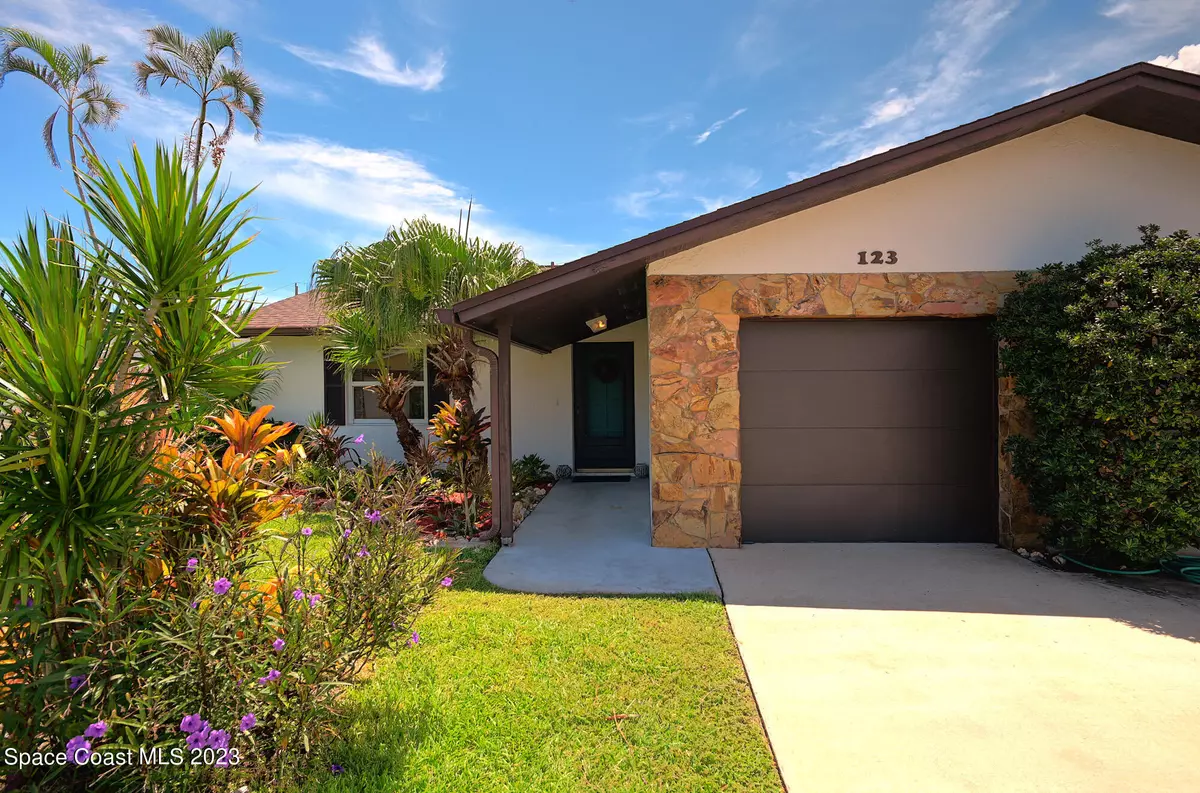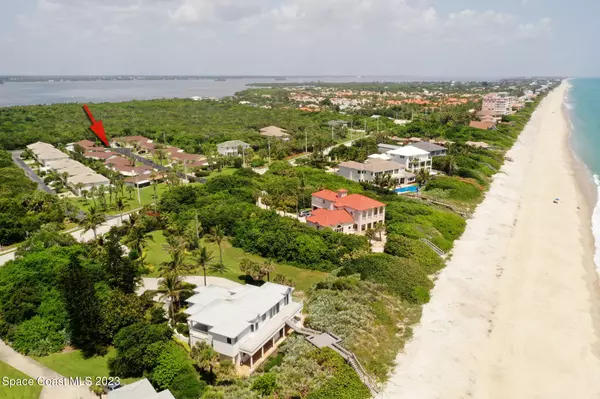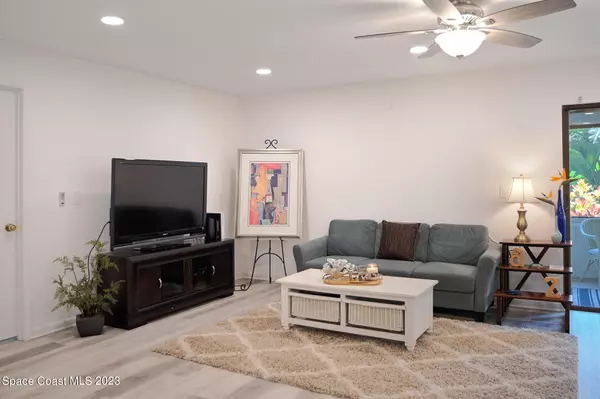$350,000
$375,000
6.7%For more information regarding the value of a property, please contact us for a free consultation.
2 Beds
2 Baths
1,042 SqFt
SOLD DATE : 11/08/2023
Key Details
Sold Price $350,000
Property Type Single Family Home
Sub Type Single Family Residence
Listing Status Sold
Purchase Type For Sale
Square Footage 1,042 sqft
Price per Sqft $335
Subdivision The Heritage Condo
MLS Listing ID 972955
Sold Date 11/08/23
Bedrooms 2
Full Baths 1
Half Baths 1
HOA Fees $400/mo
HOA Y/N Yes
Total Fin. Sqft 1042
Originating Board Space Coast MLS (Space Coast Association of REALTORS®)
Year Built 1983
Annual Tax Amount $2,750
Tax Year 2022
Lot Size 5,227 Sqft
Acres 0.12
Property Description
Price Improvement! Your beachside sanctuary awaits you in this gorgeous home that features an open concept floorplan. Light and bright with 2 bedrooms, 1.5 fully renovated baths. Newly installed 20ml LUXURY VINYL flooring throughout. Brand new kitchen with Dolomite countertops. Subway tile backsplash. Newer SS Dishwasher, Range, and Microwave. 1 car garage. New Washer. Dryer. Relax and enjoy the privacy and peacefulness out back with an enclosed screened patio which leads to the lush landscaping in your backyard. 3 minute walk to the beach through your deeded, private access where you will find one of the most beautiful stretch of beaches in the county. Minutes to dining, shopping, biking and walking trails and Indian River.
Seller is a licensed FL real estate agent
Location
State FL
County Brevard
Area 385 - South Beaches
Direction SR192 8 Miles south on A1A. Just past the New England Eatery and Pub. Take the right on Harmony PL. The home is 1/2 way down, on the left (South side).
Interior
Interior Features Breakfast Bar, Ceiling Fan(s), Jack and Jill Bath, Open Floorplan, Pantry, Primary Downstairs, Split Bedrooms, Walk-In Closet(s)
Heating Central
Cooling Central Air
Flooring Vinyl, Other
Appliance Dishwasher, Dryer, Electric Range, Electric Water Heater, Microwave, Refrigerator, Washer
Laundry In Garage
Exterior
Exterior Feature ExteriorFeatures
Parking Features Attached, Garage
Garage Spaces 1.0
Pool None
Utilities Available Cable Available
Amenities Available Maintenance Grounds, Management - Full Time
Waterfront Description Ocean Access
Roof Type Shingle,Other
Street Surface Asphalt
Accessibility Accessible Entrance
Porch Patio, Porch, Screened
Garage Yes
Building
Lot Description Cul-De-Sac, Sprinklers In Front, Sprinklers In Rear
Faces North
Sewer Septic Tank
Water Shared Well, Well
Level or Stories One
New Construction No
Schools
Elementary Schools Gemini
High Schools Melbourne
Others
HOA Name Mike Ryanczak
HOA Fee Include Insurance,Water
Senior Community No
Tax ID 29-38-14-00-00277.6-0000.00
Acceptable Financing Cash, Conventional
Listing Terms Cash, Conventional
Special Listing Condition Standard
Read Less Info
Want to know what your home might be worth? Contact us for a FREE valuation!

Our team is ready to help you sell your home for the highest possible price ASAP

Bought with Non-MLS or Out of Area
"My job is to find and attract mastery-based agents to the office, protect the culture, and make sure everyone is happy! "







