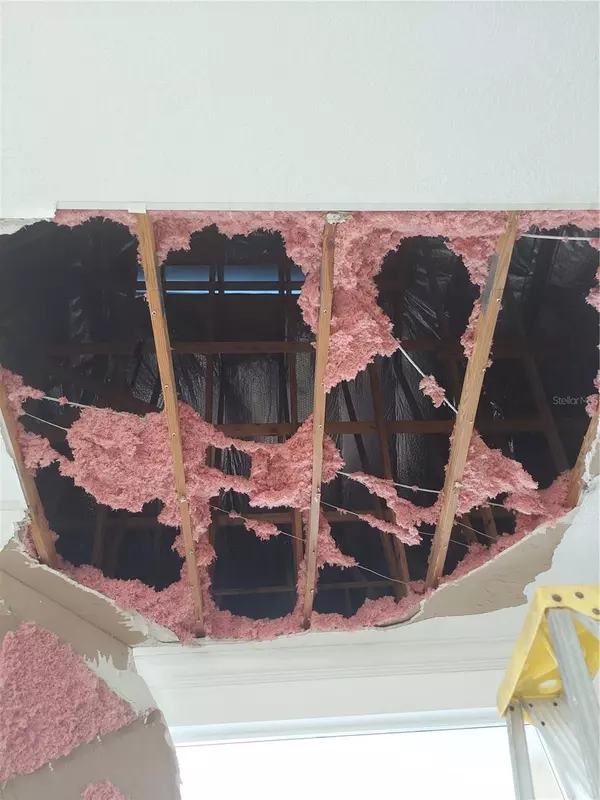$547,000
$545,000
0.4%For more information regarding the value of a property, please contact us for a free consultation.
3 Beds
4 Baths
3,100 SqFt
SOLD DATE : 11/08/2023
Key Details
Sold Price $547,000
Property Type Single Family Home
Sub Type Single Family Residence
Listing Status Sold
Purchase Type For Sale
Square Footage 3,100 sqft
Price per Sqft $176
Subdivision The Reserve
MLS Listing ID A4577762
Sold Date 11/08/23
Bedrooms 3
Full Baths 3
Half Baths 1
HOA Fees $191/ann
HOA Y/N Yes
Originating Board Stellar MLS
Year Built 1993
Annual Tax Amount $8,840
Lot Size 0.380 Acres
Acres 0.38
Property Description
Disclosure Statement: Property is in original design configuration. Bathrooms and Kitchen have -not- been updated . The home was damaged by Hurricane Ian during the fall of 2022. Damage was received to both the interior and the exterior of the home. Insurance company identified $ 23,000 in damages , but only provided $5, 600 to do the repairs. Outstanding items in need of replacement: * 1. Tile Roof : $ $114,500
* 2. Lanai Enclosure : $ 53,000 * 3. Ext. Paint/stucco : $ 4,650 * All are lowest estimates received. Be advised that qualified contractors are busy, and hard to find. Waiting times for both materials and installers can be 7 to 12 months. ( Varies by Contractor work load ). Items 1-3 are not included in insurance company estimates. Material costs in many areas are rising throughout the year.
Location
State FL
County Sarasota
Community The Reserve
Zoning RSF2
Rooms
Other Rooms Den/Library/Office
Interior
Interior Features Ceiling Fans(s), Kitchen/Family Room Combo, Living Room/Dining Room Combo, Thermostat, Walk-In Closet(s)
Heating Central, Heat Pump
Cooling Central Air
Flooring Carpet, Ceramic Tile
Fireplace false
Appliance Built-In Oven, Cooktop, Dishwasher, Disposal, Dryer, Electric Water Heater, Exhaust Fan, Microwave, Refrigerator, Washer
Exterior
Exterior Feature Irrigation System, Sliding Doors
Pool Gunite, In Ground
Community Features Golf
Utilities Available Cable Connected, Electricity Connected, Sprinkler Well
Amenities Available Clubhouse, Fitness Center, Golf Course, Pool, Recreation Facilities, Spa/Hot Tub
View Golf Course
Roof Type Tile
Garage false
Private Pool Yes
Building
Lot Description Paved
Entry Level One
Foundation Slab
Lot Size Range 1/4 to less than 1/2
Sewer Private Sewer
Water Public
Structure Type Block
New Construction false
Others
Pets Allowed No
HOA Fee Include Security,Trash
Senior Community No
Ownership Fee Simple
Monthly Total Fees $191
Acceptable Financing Cash, Conventional, FHA, VA Loan
Membership Fee Required Required
Listing Terms Cash, Conventional, FHA, VA Loan
Special Listing Condition None
Read Less Info
Want to know what your home might be worth? Contact us for a FREE valuation!

Our team is ready to help you sell your home for the highest possible price ASAP

© 2025 My Florida Regional MLS DBA Stellar MLS. All Rights Reserved.
Bought with STELLAR NON-MEMBER OFFICE
"My job is to find and attract mastery-based agents to the office, protect the culture, and make sure everyone is happy! "







