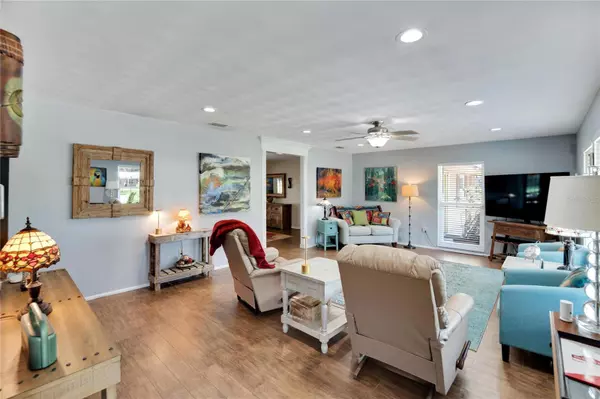$638,000
$644,900
1.1%For more information regarding the value of a property, please contact us for a free consultation.
5 Beds
4 Baths
3,074 SqFt
SOLD DATE : 11/06/2023
Key Details
Sold Price $638,000
Property Type Single Family Home
Sub Type Single Family Residence
Listing Status Sold
Purchase Type For Sale
Square Footage 3,074 sqft
Price per Sqft $207
Subdivision Russell Ira Sub
MLS Listing ID T3468286
Sold Date 11/06/23
Bedrooms 5
Full Baths 4
Construction Status Appraisal,Financing,Inspections
HOA Y/N No
Originating Board Stellar MLS
Year Built 1965
Annual Tax Amount $4,437
Lot Size 0.420 Acres
Acres 0.42
Property Description
Yesterday Meets Today! Located in the heart of Plant City and in the sought after neighborhood of Pinedale, this 5 bedroom, 4 bath, Pool home offers immersive Florida living. Upon arriving you will appreciate the gorgeous landscaping, circle driveway and bright cheerful front door with sidelights and tiled porch. Step inside to an inviting light filled living room with beautiful porcelain wood look tile floors and plenty of space and options for furniture placement. The dining room is steps away to the gorgeous open kitchen with original restored cabinets, granite countertops, an oversized pantry and a large island. Indoor/Outdoor entertaining is effortless with double french doors leading to the lanai. This split floor plan offers many options for your lifestyle, with 3 bedroom, 2 baths on the southside of the home, Bedroom 3 could be an inlaw suite with a french door to the lanai and private entrance to the beautifully updated bathroom with a level entry shower. On the Northside of the home is currently the amazing Owners suite with custom cedar wall that is a dramatic backdrop for furniture. Steps away are TWO baths both beautifully remodeled with a stone wall, oversized shower, clawfoot soaking tub and chandelier. Both baths share a hall space and bathroom 4 has both style and function with designer tiles and shower door. Bedroom 5 is currently being used as a closet but it also has a large walk in closet. There is also an office that has a door to the exterior lanai and pool area.. This space has numerous possibilities to fit your family needs. Outdoors is where you will want to be, in the saltwater pool and spa or hanging out on the lanai enjoying the picturesque almost half acre fenced lot. Outside the screened lanai is a beautifully landscaped sail shade covered alfresco dining area with outdoor kitchen/barbeque and extended paver patio the full length of the lanai. Have hobbies? There is a metal garage /workshop equipped with concrete floors and electric and an additional garden shed. This home has been lovingly cared for and is a must see. Located in a NO HOA, NON deed restricted area. Bring your RV, boat or other toys. Call today for your personal tour.
Location
State FL
County Hillsborough
Community Russell Ira Sub
Zoning R-1A
Rooms
Other Rooms Den/Library/Office, Inside Utility
Interior
Interior Features Accessibility Features, Ceiling Fans(s), Solid Wood Cabinets, Split Bedroom, Stone Counters
Heating Central
Cooling Central Air
Flooring Carpet, Tile
Fireplace false
Appliance Dishwasher, Range, Range Hood, Refrigerator
Laundry Inside, Laundry Room
Exterior
Exterior Feature French Doors, Outdoor Shower
Parking Features Circular Driveway, RV Carport
Fence Board
Pool In Ground, Salt Water, Screen Enclosure
Utilities Available BB/HS Internet Available, Street Lights, Water Connected
Roof Type Metal
Porch Covered, Deck, Screened
Attached Garage false
Garage false
Private Pool Yes
Building
Lot Description City Limits, Landscaped, Level, Oversized Lot
Entry Level One
Foundation Block
Lot Size Range 1/4 to less than 1/2
Sewer Public Sewer
Water Public
Architectural Style Traditional
Structure Type Block,Brick,Stucco
New Construction false
Construction Status Appraisal,Financing,Inspections
Schools
Elementary Schools Walden Lake-Hb
Middle Schools Tomlin-Hb
High Schools Plant City-Hb
Others
Pets Allowed Yes
Senior Community No
Ownership Fee Simple
Acceptable Financing Cash, Conventional, FHA, VA Loan
Listing Terms Cash, Conventional, FHA, VA Loan
Special Listing Condition None
Read Less Info
Want to know what your home might be worth? Contact us for a FREE valuation!

Our team is ready to help you sell your home for the highest possible price ASAP

© 2024 My Florida Regional MLS DBA Stellar MLS. All Rights Reserved.
Bought with KELLER WILLIAMS SOUTH SHORE
"My job is to find and attract mastery-based agents to the office, protect the culture, and make sure everyone is happy! "







