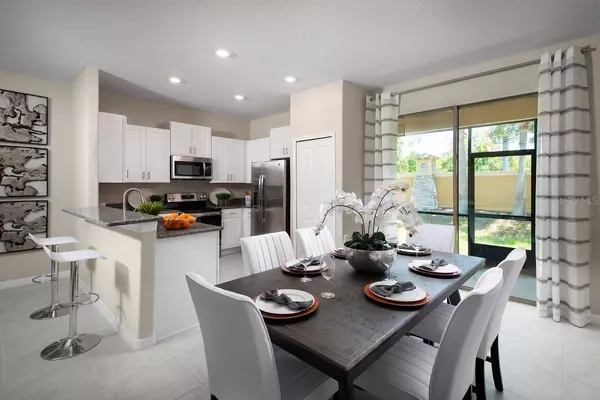$304,590
$304,590
For more information regarding the value of a property, please contact us for a free consultation.
3 Beds
3 Baths
1,666 SqFt
SOLD DATE : 09/15/2023
Key Details
Sold Price $304,590
Property Type Townhouse
Sub Type Townhouse
Listing Status Sold
Purchase Type For Sale
Square Footage 1,666 sqft
Price per Sqft $182
Subdivision Belmont Th
MLS Listing ID T3443904
Sold Date 09/15/23
Bedrooms 3
Full Baths 2
Half Baths 1
Construction Status Financing
HOA Fees $166/mo
HOA Y/N Yes
Originating Board Stellar MLS
Year Built 2023
Lot Size 1,742 Sqft
Acres 0.04
Property Description
Under Construction. Luxury is in the details of this charming two-story townhome. The first floor enjoys an airy design among the spacious living room, kitchen and dining room, opening to the covered patio for serene outdoor moments. Upstairs, an adaptable central loft leads to two secondary bedrooms and the tranquil owner's suite. The owner's suite is in a privately situated corner, showcasing a full-sized bathroom and large walk-in closet. Belmont is a masterplan community with townhomes available in Ruskin, FL. Residents enjoy great resort-style amenities, including a swimming pool, basketball and tennis court. For family-friendly living, Belmont is zoned for Belmont Elementary and Sumner High School. The local area hosts nearby shopping centers, while being only 30 minutes from the city of Tampa.Interior photos disclosed are different from the actual model being built.
Location
State FL
County Hillsborough
Community Belmont Th
Zoning MPUD
Interior
Interior Features Other
Heating Central
Cooling Central Air
Flooring Carpet, Ceramic Tile
Fireplace false
Appliance Dishwasher, Disposal, Dryer, Microwave, Range, Refrigerator, Washer
Exterior
Exterior Feature Other
Garage Spaces 1.0
Community Features Deed Restrictions
Utilities Available Cable Available
Roof Type Shingle
Attached Garage true
Garage true
Private Pool No
Building
Entry Level Two
Foundation Slab
Lot Size Range 0 to less than 1/4
Builder Name LENNAR
Sewer Public Sewer
Water Public
Structure Type Block, Stucco
New Construction true
Construction Status Financing
Schools
Elementary Schools Belmont Elementary School
Middle Schools Eisenhower-Hb
High Schools Sumner High School
Others
Pets Allowed Yes
HOA Fee Include Other
Senior Community No
Ownership Fee Simple
Monthly Total Fees $166
Acceptable Financing Cash, Conventional, FHA, VA Loan
Listing Terms Cash, Conventional, FHA, VA Loan
Special Listing Condition None
Read Less Info
Want to know what your home might be worth? Contact us for a FREE valuation!

Our team is ready to help you sell your home for the highest possible price ASAP

© 2024 My Florida Regional MLS DBA Stellar MLS. All Rights Reserved.
Bought with THE REALTY GROUP LLC
"My job is to find and attract mastery-based agents to the office, protect the culture, and make sure everyone is happy! "







