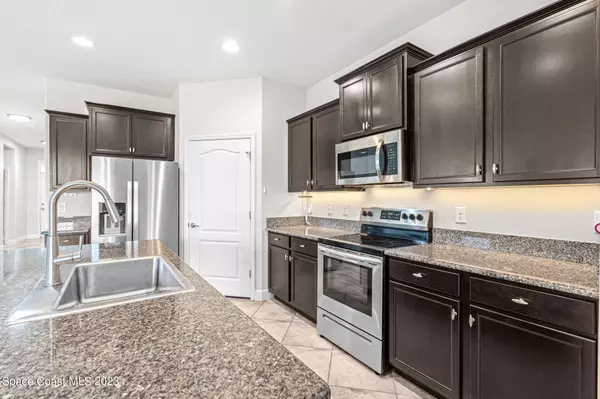$415,000
$429,000
3.3%For more information regarding the value of a property, please contact us for a free consultation.
3 Beds
2 Baths
1,812 SqFt
SOLD DATE : 09/14/2023
Key Details
Sold Price $415,000
Property Type Single Family Home
Sub Type Single Family Residence
Listing Status Sold
Purchase Type For Sale
Square Footage 1,812 sqft
Price per Sqft $229
Subdivision Sawgrass Lakes Phases 2 E And F
MLS Listing ID 971493
Sold Date 09/14/23
Bedrooms 3
Full Baths 2
HOA Fees $140/qua
HOA Y/N Yes
Total Fin. Sqft 1812
Originating Board Space Coast MLS (Space Coast Association of REALTORS®)
Year Built 2018
Annual Tax Amount $4,008
Tax Year 2022
Lot Size 6,970 Sqft
Acres 0.16
Property Description
Showcasing lakefront & conservation views, this modern abode is designed for the 55 & better lifestyle! Amenities include maintenance-free lawn care, a beach entry pool, a clubhouse w/an exercise rm, tennis & b-ball courts, volleyball & more. Nearby parks, everyday conveniences & main roadways add appeal. Diagonally-laid tile spans the bright, open plan. A sunny great rm exhibits liberal living & dining spaces. Stone counters cascade across an island b-fast bar kitchen w/SS appliances, rich cabinetry w/under-mount lighting & a walk-in pantry. A sizable primary retreat includes 2 BIG walk-in closets, dual sinks & a tiled shower w/bench seating. Glass French doors open to the 3rd bdrm/office/den. An airy screened porch overlooks the lovely lakeside & peaceful preserve beyond.
Location
State FL
County Brevard
Area 331 - West Melbourne
Direction From Minton, head west on Norfolk Pkwy. Right on Shallow Creek Blvd, left into Savannahs at Sawgrass Lakes, right on Caladium Cir. Address will be on right.
Interior
Interior Features Breakfast Bar, Ceiling Fan(s), His and Hers Closets, Kitchen Island, Open Floorplan, Pantry, Primary Bathroom - Tub with Shower, Split Bedrooms, Walk-In Closet(s)
Flooring Carpet, Tile
Furnishings Unfurnished
Appliance Dishwasher, Disposal, Electric Range, Microwave, Refrigerator
Laundry Electric Dryer Hookup, Gas Dryer Hookup, Washer Hookup
Exterior
Exterior Feature Storm Shutters
Parking Features Attached, Garage Door Opener, Other
Garage Spaces 2.0
Pool Community
Utilities Available Cable Available
Amenities Available Clubhouse, Fitness Center, Maintenance Grounds, Management - Full Time, Management - Off Site, Playground, Tennis Court(s)
Waterfront Description Lake Front
View Lake, Pond, Water
Roof Type Shingle
Porch Porch
Garage Yes
Building
Faces Southeast
Sewer Public Sewer
Water Public
Level or Stories One
New Construction No
Schools
Elementary Schools Meadowlane
High Schools Melbourne
Others
Pets Allowed Yes
HOA Name towersgrouptowersmgmt.com
Senior Community Yes
Tax ID 28-36-14-77-00000.0-0432.00
Security Features Security Gate
Acceptable Financing Cash, Conventional, FHA, VA Loan
Listing Terms Cash, Conventional, FHA, VA Loan
Special Listing Condition Standard
Read Less Info
Want to know what your home might be worth? Contact us for a FREE valuation!

Our team is ready to help you sell your home for the highest possible price ASAP

Bought with Stanley Homes LLC
"My job is to find and attract mastery-based agents to the office, protect the culture, and make sure everyone is happy! "







