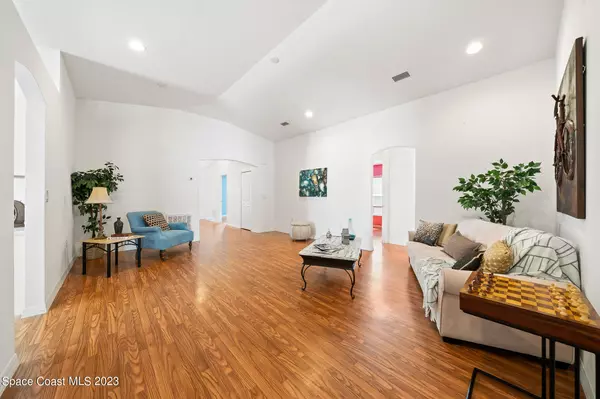$420,000
$424,982
1.2%For more information regarding the value of a property, please contact us for a free consultation.
4 Beds
3 Baths
2,160 SqFt
SOLD DATE : 07/17/2023
Key Details
Sold Price $420,000
Property Type Single Family Home
Sub Type Single Family Residence
Listing Status Sold
Purchase Type For Sale
Square Footage 2,160 sqft
Price per Sqft $194
Subdivision Manchester Lakes Phase 2
MLS Listing ID 961077
Sold Date 07/17/23
Bedrooms 4
Full Baths 3
HOA Fees $33/ann
HOA Y/N Yes
Total Fin. Sqft 2160
Originating Board Space Coast MLS (Space Coast Association of REALTORS®)
Year Built 2013
Annual Tax Amount $2,321
Tax Year 2022
Lot Size 6,098 Sqft
Acres 0.14
Property Description
BRAND NEW ROOF BEING INSTALLED...Welcome to this stunning four-bedroom, three-bathroom home with an office, located in a convenient and family-friendly neighborhood. As soon as you step inside, you'll be greeted by beautiful laminate floors that run throughout the home, creating a warm and welcoming feel. The open floor plan seamlessly connects the kitchen, dining, and living areas, making it perfect for hosting guests and spending time with family. The kitchen boasts plenty of cabinet and counter space, with a breakfast bar for casual dining. Whether you're cooking up a storm or simply grabbing a quick snack, this kitchen is sure to impress.
The formal living and dining rooms provide ample space for entertaining guests and hosting dinner parties. The family room is a cozy retreat, perfect for movie nights or snuggling up with a good book.'||chr(10)||'The house features four bedrooms, providing plenty of space for a growing family. The master bedroom is a true oasis, with a spacious walk-in closet and en-suite bathroom. The other three bedrooms are also generously sized and perfect for kids, guests, or a home office.'||chr(10)||'Step outside into the fenced-in backyard, and you'll find a wonderful playset, providing hours of fun for children. The yard is also a great space for gardening, outdoor dining, or simply soaking up the sun.'||chr(10)||'This house is ideally located, with easy access to I-95 and just minutes away from shopping, restaurants, and entertainment options. Don't miss out on the opportunity to make this beautiful house your forever home!'||chr(10)||'
Location
State FL
County Brevard
Area 331 - West Melbourne
Direction eber rd
Interior
Interior Features Breakfast Bar, Breakfast Nook, Guest Suite, Open Floorplan, Pantry, Primary Bathroom - Tub with Shower, Primary Bathroom -Tub with Separate Shower, Primary Downstairs, Split Bedrooms, Walk-In Closet(s)
Heating Central
Cooling Central Air
Flooring Vinyl
Furnishings Unfurnished
Appliance Dishwasher, Electric Range, Electric Water Heater, Microwave, Refrigerator
Exterior
Exterior Feature Storm Shutters
Parking Features Attached, Garage Door Opener
Garage Spaces 2.0
Fence Fenced, Vinyl
Pool None
Utilities Available Cable Available
Amenities Available Maintenance Grounds
Roof Type Shingle
Street Surface Asphalt
Porch Patio, Porch, Screened
Garage Yes
Building
Lot Description Sprinklers In Front, Sprinklers In Rear
Faces North
Sewer Public Sewer
Water Public, Well
Level or Stories One
New Construction No
Schools
Elementary Schools Riviera
High Schools Melbourne
Others
Pets Allowed Yes
HOA Name Heather Anytime Property Management
Senior Community No
Tax ID 28-37-17-51-00000.0-0399.00
Acceptable Financing Cash, Conventional, FHA, VA Loan
Listing Terms Cash, Conventional, FHA, VA Loan
Special Listing Condition Standard
Read Less Info
Want to know what your home might be worth? Contact us for a FREE valuation!

Our team is ready to help you sell your home for the highest possible price ASAP

Bought with Keller Williams Realty Brevard
"My job is to find and attract mastery-based agents to the office, protect the culture, and make sure everyone is happy! "







