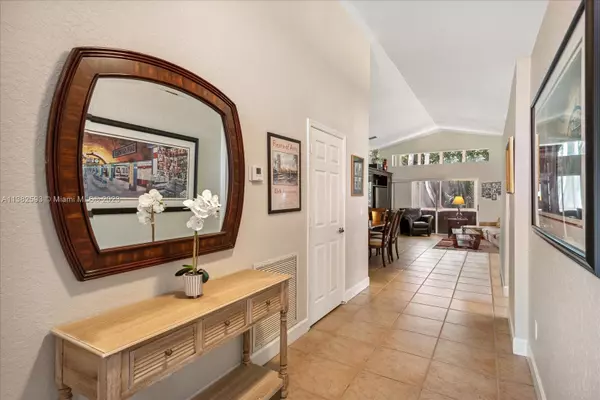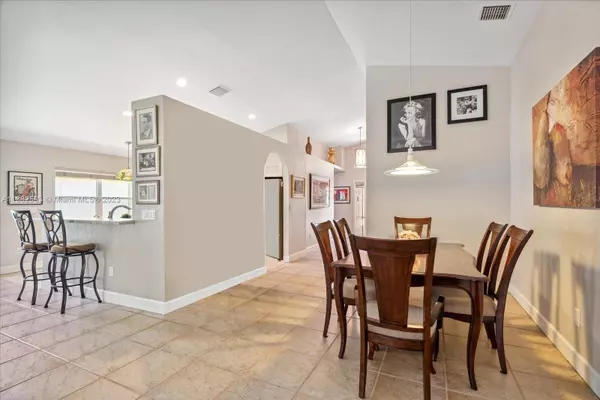$560,000
$575,000
2.6%For more information regarding the value of a property, please contact us for a free consultation.
3 Beds
2 Baths
1,714 SqFt
SOLD DATE : 06/21/2023
Key Details
Sold Price $560,000
Property Type Single Family Home
Sub Type Single Family Residence
Listing Status Sold
Purchase Type For Sale
Square Footage 1,714 sqft
Price per Sqft $326
Subdivision Boca Pines 2
MLS Listing ID A11382593
Sold Date 06/21/23
Style Detached,Mediterranean,One Story
Bedrooms 3
Full Baths 2
Construction Status Resale
HOA Fees $270/mo
HOA Y/N Yes
Year Built 1996
Annual Tax Amount $3,539
Tax Year 2022
Contingent Pending Inspections
Lot Size 5,154 Sqft
Property Description
Amazing 3 bedroom, 2 baths, 2 car garage without back neighbors in gated Crescent Lakes in sunny Boca Raton. ROOF 2020, A/C 2021, WATER HEATER 2013. The home features an open-concept floor plan with vaulted ceilings. Updated kitchen with granite countertops and SS appliances. The master suite features views to preserve, 2 walk-in closets, an updated master bath featuring dual sinks, Roman tub w/separate shower. Enclosed sunroom perfect for entertaining. Accordion shutters, impact-rated garage door. Crescent Lakes is a beautiful gated community with a low HOA offering a beautiful clubhouse, updated gym, community pool, Hot tub, and 2 clay tennis courts. No membership community. Monthly fees include lawn care, basic cable, and a clubhouse.
Location
State FL
County Palm Beach County
Community Boca Pines 2
Area 4780
Direction Use Lyons and 14th St entrance. At the gate, Press \"PHONE CALL\" then press \"DIRECTORY CODE\" then enter \"1219\" then press the CALL button.
Interior
Interior Features Breakfast Bar, Bedroom on Main Level, Dual Sinks, Eat-in Kitchen, First Floor Entry, Garden Tub/Roman Tub, High Ceilings, Living/Dining Room, Main Level Primary, Split Bedrooms, Separate Shower, Walk-In Closet(s)
Heating Central, Electric
Cooling Central Air, Electric
Flooring Ceramic Tile
Window Features Blinds
Appliance Dryer, Dishwasher, Electric Range, Microwave, Refrigerator, Washer
Exterior
Exterior Feature Security/High Impact Doors, Patio, Storm/Security Shutters
Parking Features Attached
Garage Spaces 2.0
Pool None, Community
Community Features Clubhouse, Fitness, Pool, Tennis Court(s)
View Garden, Other
Roof Type Spanish Tile
Porch Patio
Garage Yes
Building
Lot Description < 1/4 Acre
Faces North
Story 1
Sewer Public Sewer
Water Public
Architectural Style Detached, Mediterranean, One Story
Structure Type Block
Construction Status Resale
Others
Pets Allowed Conditional, Yes
HOA Fee Include Common Area Maintenance,Maintenance Grounds,Recreation Facilities
Senior Community No
Tax ID 00424729180000390
Acceptable Financing Cash, Conventional, FHA, VA Loan
Listing Terms Cash, Conventional, FHA, VA Loan
Financing Conventional
Special Listing Condition Listed As-Is
Pets Allowed Conditional, Yes
Read Less Info
Want to know what your home might be worth? Contact us for a FREE valuation!

Our team is ready to help you sell your home for the highest possible price ASAP
Bought with Coldwell Banker Realty
"My job is to find and attract mastery-based agents to the office, protect the culture, and make sure everyone is happy! "







