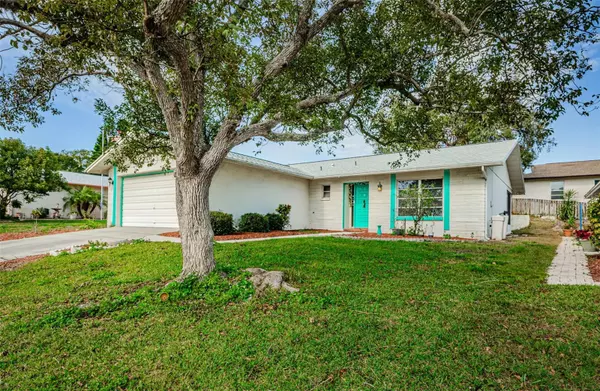$237,000
$228,000
3.9%For more information regarding the value of a property, please contact us for a free consultation.
2 Beds
2 Baths
1,422 SqFt
SOLD DATE : 07/07/2023
Key Details
Sold Price $237,000
Property Type Single Family Home
Sub Type Single Family Residence
Listing Status Sold
Purchase Type For Sale
Square Footage 1,422 sqft
Price per Sqft $166
Subdivision San Clemente Village
MLS Listing ID U8188859
Sold Date 07/07/23
Bedrooms 2
Full Baths 2
HOA Fees $50/mo
HOA Y/N Yes
Originating Board Stellar MLS
Year Built 1976
Annual Tax Amount $871
Lot Size 5,227 Sqft
Acres 0.12
Property Description
Spacious two-bedroom, two full baths, and an oversized two-car garage. This well-maintained home has new carpets, granite countertops in the kitchen, and a brand-new roof. In addition, this home is genuinely room-in-ready and comes with a one-year home warranty.
The Timber Oaks association-owned clubhouse has a fitness center; billiard, card, sewing & computer rooms; art studio, woodworking shop, and auditorium; tennis, basketball, shuffleboard & bocce courts; HEATED swimming pool/spa and more, all for a very low HOA Fee. This lovely home is conveniently located near beaches, great restaurants, shopping, and a medical facility. Additionally, this home is just minutes from the Suncoast Parkway, making Tampa International Airport & all of Tampa Bay a short drive in any direction.
Location
State FL
County Pasco
Community San Clemente Village
Zoning PUD
Rooms
Other Rooms Den/Library/Office, Family Room, Florida Room, Formal Living Room Separate
Interior
Interior Features Kitchen/Family Room Combo, Master Bedroom Main Floor
Heating Central
Cooling Central Air
Flooring Carpet, Laminate
Fireplace false
Appliance Cooktop, Dishwasher, Disposal, Microwave, Range, Refrigerator
Exterior
Exterior Feature Sidewalk
Parking Features Driveway, Garage Door Opener, Parking Pad
Garage Spaces 2.0
Community Features Buyer Approval Required, Clubhouse, Community Mailbox, Deed Restrictions, Fitness Center, Golf Carts OK, Handicap Modified, Lake, Racquetball, Sidewalks, Tennis Courts, Waterfront, Wheelchair Access
Utilities Available BB/HS Internet Available, Cable Available, Electricity Available, Electricity Connected, Phone Available, Public, Water Available, Water Connected
Amenities Available Clubhouse, Fitness Center, Handicap Modified, Lobby Key Required
Roof Type Shingle
Attached Garage true
Garage true
Private Pool No
Building
Lot Description Cul-De-Sac, City Limits, In County, Near Public Transit, Sidewalk, Street Dead-End, Paved
Story 1
Entry Level One
Foundation Slab
Lot Size Range 0 to less than 1/4
Sewer Private Sewer
Water Public
Architectural Style Florida
Structure Type Brick, Stucco, Wood Frame
New Construction false
Others
Pets Allowed Breed Restrictions, Yes
HOA Fee Include Common Area Taxes, Pool
Senior Community Yes
Pet Size Large (61-100 Lbs.)
Ownership Fee Simple
Monthly Total Fees $50
Acceptable Financing Cash, Conventional, FHA, VA Loan
Membership Fee Required Required
Listing Terms Cash, Conventional, FHA, VA Loan
Num of Pet 2
Special Listing Condition None
Read Less Info
Want to know what your home might be worth? Contact us for a FREE valuation!

Our team is ready to help you sell your home for the highest possible price ASAP

© 2024 My Florida Regional MLS DBA Stellar MLS. All Rights Reserved.
Bought with RE/MAX DYNAMIC
"My job is to find and attract mastery-based agents to the office, protect the culture, and make sure everyone is happy! "







