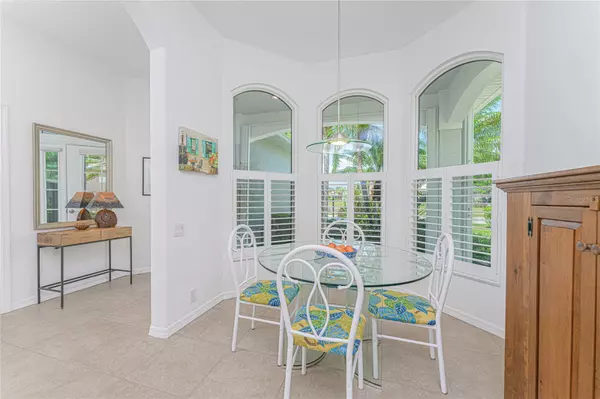$475,000
$475,000
For more information regarding the value of a property, please contact us for a free consultation.
2 Beds
2 Baths
1,626 SqFt
SOLD DATE : 05/26/2023
Key Details
Sold Price $475,000
Property Type Single Family Home
Sub Type Villa
Listing Status Sold
Purchase Type For Sale
Square Footage 1,626 sqft
Price per Sqft $292
Subdivision Sweetwater Villas At Southwood Ph 02
MLS Listing ID D6129839
Sold Date 05/26/23
Bedrooms 2
Full Baths 2
Construction Status Inspections
HOA Fees $288/qua
HOA Y/N Yes
Originating Board Stellar MLS
Year Built 1995
Annual Tax Amount $2,532
Lot Size 5,227 Sqft
Acres 0.12
Property Description
THESE PHOTOS DON'T LIE. THIS HOME'S INTERIOR AND EXTERIOR ARE AS PRISTINE AS THEY APPEAR HERE! Welcome home to your "SLICE OF PARADISE" in the MAINTENANCE FREE & HIGHLY COVETED and Well Established Whitestone Community of Southwood. Whitestone is a gated, 92 home Community with a heated Community Pool and Very Active Clubhouse where residents meet regularly for social gatherings and events. There are sidewalks throughout, and the neighborhood is very pet friendly. Whitestone Boasts a LOW HOA & NO CDD -- This is your Florida Dream Come True! Quality Built by custom home builder Arthur Rutenberg, this solid home has 2 bedrooms, 2 baths, Den/Office with built-ins, & newly renovated Master Bath. As you walk through the front door you'll notice how BRIGHT, AIRY, and Pristine this home is. With beautiful porcelain tile flooring throughout, the Upgraded Kitchen reveals white cabinets, marble counters, recessed lighting, plantation shutters, separate eating area, and ceiling fan Plus there's a breakfast/entertainment bar under pendant lighting -- Simply Stated -- PERFECT FOR ALL YOUR ENTERTAINING OR FAMILY GATHERING NEEDS! This Open Floor Plan showcases beautiful built-ins in the Living Room/Dining Room which also has plantation shutters for privacy. From here the home's footprint flows nicely through the NEW TRIPLE SLIDERS into the Large Screened Lanai. BUT WAIT THERE'S MORE....From your Lanai your view is breathtaking as it overlooks a beautiful Large Lake with lighted bubbling fountain. It's easy to sit back, enjoy your beverage of choice, contemplate the day's activities or just enjoy the peaceful environment. Ahhhh....You Have Arrived, and You're Living in PARADISE -- AND ARE YOU READY FOR THIS? You ALSO have a view of another Lake with fountain from the Front of the house. Relax on your Front Porch with a cup of java, today's newspaper and enjoy the peaceful, tranquil view watching the birds or read a great book - Your options are endless. A Large Master Bedroom is nicely appointed with a triple window, oversized walk-in closet, and ceiling fan. The Master Bath has been totally renovated, solid white wood cabinets, dual sinks, brushed nickel faucets, shower, & separate water closet. The generous, Bright and Welcoming Guest bedroom has two oversized closets for your guests and a ceiling fan. Like the master bath, The Guest Bath has granite counters, newer vanity and shower/tub--your visitors will never want to leave. Both bedrooms are flanked by your sunny Office/Den or third bedroom which showcases French Doors, shelving and built-ins with plenty of natural lighting. The Laundry is conveniently located inside and also has storage cabinets. For your peace of mind this home has impact windows, hurricane shutters & new AC. Beautiful mature plantings & gardens surround this home, contributing to the tranquil environment. LIVING IN PARADISE IS EASY. You're minutes to historic downtown Venice, Venice Theatre, restaurants, boutique shops, art galleries, South Jetty & more. Our famous Sharky's Restaurant on the Gulf and Fishing Pier are close by as well. Easy access to I-75, Sarasota, Siesta Key, Nokomis & Manasota Beaches and the fast developing and exciting Wellen Park Downtown area & Atlanta Braves Stadium. Enjoy our famous Legacy Trail with over 20 miles of biking opportunity, Venice's Audubon Rookery & Beautiful Marie Selby Botanical Gardens in Sarasota and historic Spanish Point.
Location
State FL
County Sarasota
Community Sweetwater Villas At Southwood Ph 02
Zoning RSF2
Rooms
Other Rooms Florida Room, Inside Utility
Interior
Interior Features Built-in Features, Ceiling Fans(s), Eat-in Kitchen, Living Room/Dining Room Combo, Master Bedroom Main Floor, Open Floorplan, Solid Surface Counters, Walk-In Closet(s), Window Treatments
Heating Central, Electric
Cooling Central Air
Flooring Carpet, Ceramic Tile
Fireplace false
Appliance Dishwasher, Disposal, Dryer, Electric Water Heater, Microwave, Range, Refrigerator, Washer
Laundry Laundry Room
Exterior
Exterior Feature Garden, Hurricane Shutters, Irrigation System, Lighting, Sidewalk
Garage Spaces 2.0
Community Features Buyer Approval Required, Clubhouse, Deed Restrictions, Gated, Irrigation-Reclaimed Water, Lake, Pool, Sidewalks
Utilities Available Cable Connected, Electricity Connected, Sprinkler Recycled
Waterfront Description Lake
View Y/N 1
View Water
Roof Type Tile
Porch Covered, Enclosed, Front Porch, Rear Porch, Screened
Attached Garage true
Garage true
Private Pool No
Building
Lot Description Landscaped, Level, Near Golf Course, Sidewalk, Paved
Entry Level One
Foundation Block
Lot Size Range 0 to less than 1/4
Sewer Public Sewer
Water Public
Architectural Style Florida
Structure Type Block, Stucco
New Construction false
Construction Status Inspections
Schools
Elementary Schools Taylor Ranch Elementary
Middle Schools Venice Area Middle
High Schools Venice Senior High
Others
Pets Allowed Yes
HOA Fee Include Escrow Reserves Fund, Maintenance Grounds, Management, Pool, Private Road
Senior Community No
Ownership Fee Simple
Monthly Total Fees $288
Membership Fee Required Required
Special Listing Condition None
Read Less Info
Want to know what your home might be worth? Contact us for a FREE valuation!

Our team is ready to help you sell your home for the highest possible price ASAP

© 2025 My Florida Regional MLS DBA Stellar MLS. All Rights Reserved.
Bought with HOMESMART
"My job is to find and attract mastery-based agents to the office, protect the culture, and make sure everyone is happy! "







