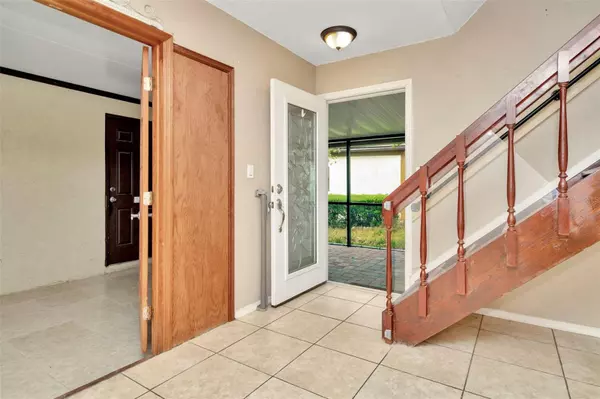$320,000
$305,000
4.9%For more information regarding the value of a property, please contact us for a free consultation.
2 Beds
3 Baths
1,440 SqFt
SOLD DATE : 05/16/2023
Key Details
Sold Price $320,000
Property Type Townhouse
Sub Type Townhouse
Listing Status Sold
Purchase Type For Sale
Square Footage 1,440 sqft
Price per Sqft $222
Subdivision Northdale Sec L
MLS Listing ID T3439390
Sold Date 05/16/23
Bedrooms 2
Full Baths 2
Half Baths 1
Construction Status Inspections
HOA Y/N No
Originating Board Stellar MLS
Year Built 1982
Annual Tax Amount $1,448
Lot Size 3,484 Sqft
Acres 0.08
Property Description
NO HOA. NO CDD. NO Flood insurance and a POOL! Completely screened in pool home with a large paved lanai that's waiting for you to jump in! This Northdale community in the heart of Carrollwood is the perfect location in Tampa Bay. Shops, restaurants, great schools, the YMCA, Northdale Golf & Tennis Club, and the close proximity to Veterans Expressway, I275, and Tampa International Airport are just a few locations in your backyard. Upstairs you will find 2 large bedrooms and 2 full bathrooms, (Double Master Suite). The bathrooms have been updated, no carpet whatsoever and it has the potential to create a 3rd bedroom downstairs. Reverse osmosis water system, french doors, an oversized 1 car garage, new windows and more! Come see this perfect family home or investment property to make yours.
Location
State FL
County Hillsborough
Community Northdale Sec L
Zoning PD
Rooms
Other Rooms Bonus Room
Interior
Interior Features Attic Fan, Ceiling Fans(s), Eat-in Kitchen, Living Room/Dining Room Combo, Solid Wood Cabinets, Walk-In Closet(s)
Heating Central
Cooling Central Air
Flooring Ceramic Tile, Laminate
Fireplaces Type Living Room, Wood Burning
Fireplace true
Appliance Dishwasher, Disposal, Dryer, Kitchen Reverse Osmosis System, Range, Refrigerator, Washer
Laundry Inside
Exterior
Exterior Feature French Doors, Rain Gutters, Sidewalk, Sliding Doors
Parking Features Garage Door Opener
Garage Spaces 1.0
Fence Fenced, Wood
Pool Gunite, In Ground, Screen Enclosure
Community Features None
Utilities Available BB/HS Internet Available, Cable Available, Cable Connected, Electricity Available, Electricity Connected, Public, Street Lights, Water Available, Water Connected
Roof Type Shingle
Porch Covered, Enclosed, Patio, Screened
Attached Garage true
Garage true
Private Pool Yes
Building
Lot Description Sidewalk
Entry Level Two
Foundation Slab
Lot Size Range 0 to less than 1/4
Sewer Public Sewer
Water None
Structure Type Block, Stucco, Wood Frame
New Construction false
Construction Status Inspections
Schools
Elementary Schools Claywell-Hb
Middle Schools Hill-Hb
High Schools Gaither-Hb
Others
Pets Allowed Yes
HOA Fee Include None
Senior Community No
Ownership Fee Simple
Acceptable Financing Cash, Conventional, FHA
Listing Terms Cash, Conventional, FHA
Special Listing Condition None
Read Less Info
Want to know what your home might be worth? Contact us for a FREE valuation!

Our team is ready to help you sell your home for the highest possible price ASAP

© 2024 My Florida Regional MLS DBA Stellar MLS. All Rights Reserved.
Bought with TOMLIN, ST CYR & ASSOCIATES LLC
"My job is to find and attract mastery-based agents to the office, protect the culture, and make sure everyone is happy! "







