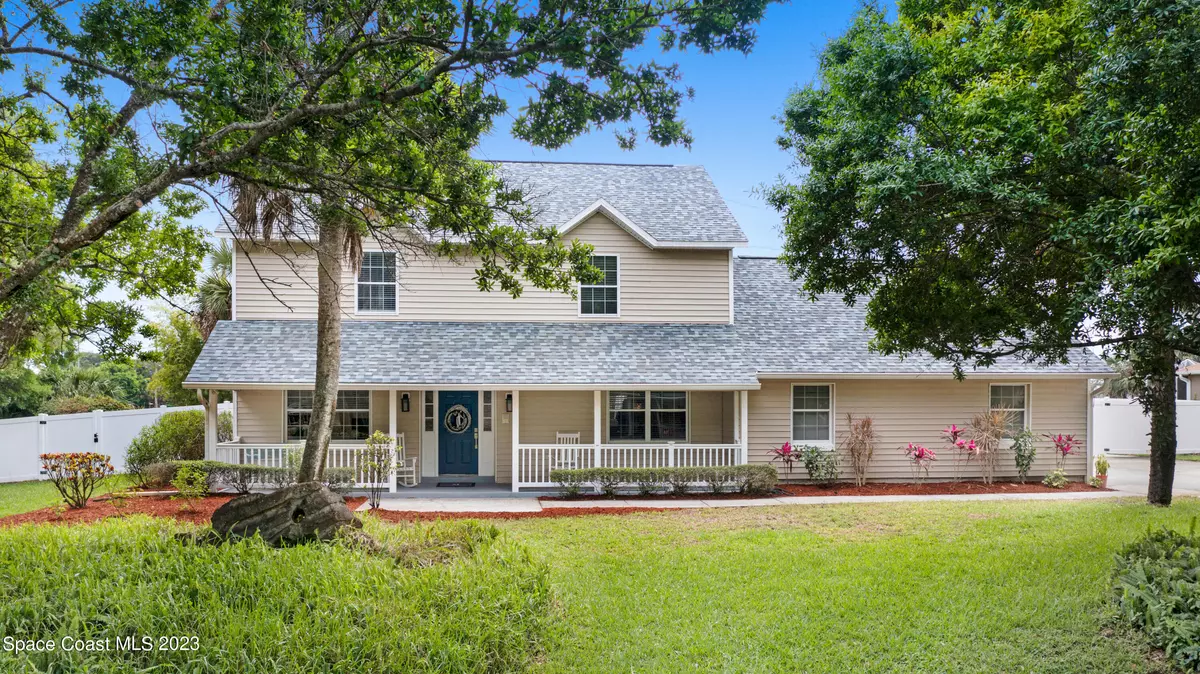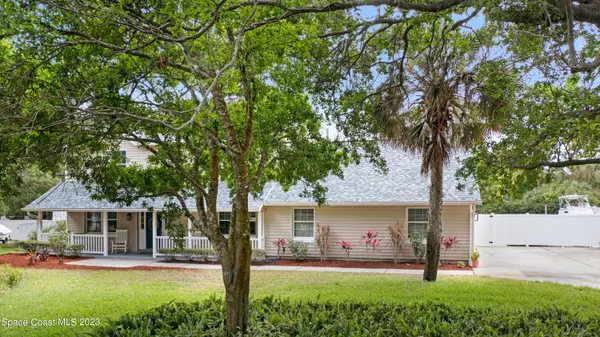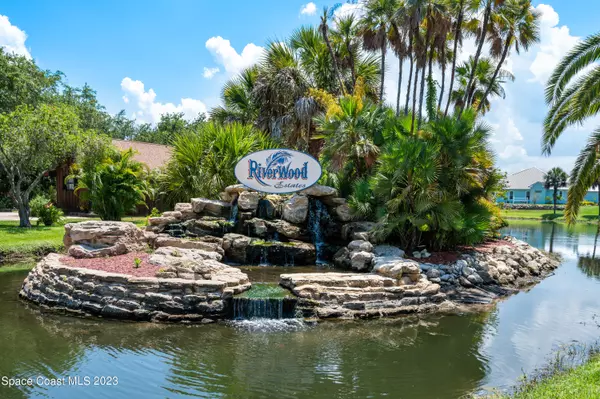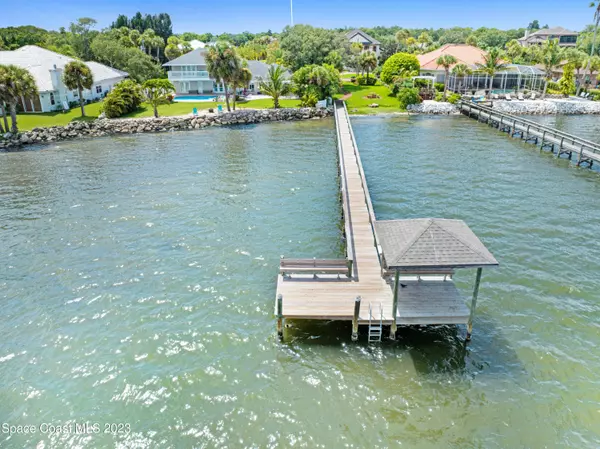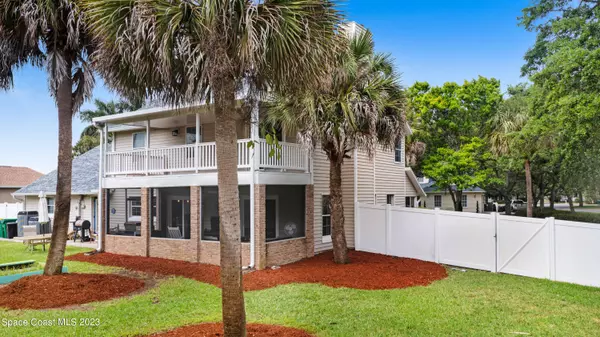$674,900
$674,900
For more information regarding the value of a property, please contact us for a free consultation.
4 Beds
3 Baths
2,387 SqFt
SOLD DATE : 05/15/2023
Key Details
Sold Price $674,900
Property Type Single Family Home
Sub Type Single Family Residence
Listing Status Sold
Purchase Type For Sale
Square Footage 2,387 sqft
Price per Sqft $282
Subdivision River Wood Estates Phase 2
MLS Listing ID 961143
Sold Date 05/15/23
Bedrooms 4
Full Baths 3
HOA Fees $51/qua
HOA Y/N Yes
Total Fin. Sqft 2387
Originating Board Space Coast MLS (Space Coast Association of REALTORS®)
Year Built 1993
Annual Tax Amount $3,245
Tax Year 2022
Lot Size 0.430 Acres
Acres 0.43
Property Description
Welcome to the epitome of Southern CHARM! This stunning 4BD, 3BA house is the perfect blend of classic elegance and modern amenities.
Situated on nearly 1/2 acre lot off of SCENIC Rockledge Dr. which includes a private beach, community dock & fishing pier on the Indian River. First floor boasts a spacious family room with COZY fireplace, FULL Bathroom, a separate dining area & HOME office with WARM wood flooring throughout! For the chef, a GOURMET custom kitchen featuring quartz countertops, stainless appliances, & breakfast area. New Sliders lead out to covered porch and backyard oasis with fire pit & privacy perfect for entertaining. Upstairs you will be greeted by a luxurious master suite with private BALCONY, Fireplace, His/Her walk in closets, upgraded Bathroom & so much more! Roof 2018, New paint 2019, sliders and landscaping 2020. Plenty of space for a new family, check out the side entry 3 car garage. A great location close to shopping, dining and the beaches.
Location
State FL
County Brevard
Area 213 - Mainland E Of Us 1
Direction Rockedge Dr. to River Wood Estates - follow to back and turn left, house will be on the right.
Interior
Interior Features Ceiling Fan(s), Central Vacuum, His and Hers Closets, Kitchen Island, Pantry, Primary Bathroom - Tub with Shower, Walk-In Closet(s)
Heating Electric
Cooling Central Air
Flooring Carpet, Tile, Wood
Fireplaces Type Wood Burning, Other
Furnishings Unfurnished
Fireplace Yes
Appliance Dishwasher, Disposal, Electric Range, Electric Water Heater, Microwave, Refrigerator
Exterior
Exterior Feature Balcony
Parking Features Attached, RV Access/Parking
Garage Spaces 3.0
Fence Chain Link, Fenced, Vinyl
Pool None
Amenities Available Boat Dock
Roof Type Shingle
Porch Porch
Garage Yes
Building
Lot Description Dead End Street, Sprinklers In Front, Sprinklers In Rear
Faces North
Sewer Septic Tank
Water Public, Well
Level or Stories Two
New Construction No
Schools
Elementary Schools Williams
High Schools Viera
Others
Pets Allowed Yes
HOA Name RIVER WOOD ESTATES PHASE TWO
Senior Community No
Tax ID 25-36-26-78-00000.0-0009.00
Acceptable Financing Cash, Conventional, FHA, VA Loan
Listing Terms Cash, Conventional, FHA, VA Loan
Special Listing Condition Standard
Read Less Info
Want to know what your home might be worth? Contact us for a FREE valuation!

Our team is ready to help you sell your home for the highest possible price ASAP

Bought with EXP Realty, LLC
"My job is to find and attract mastery-based agents to the office, protect the culture, and make sure everyone is happy! "


