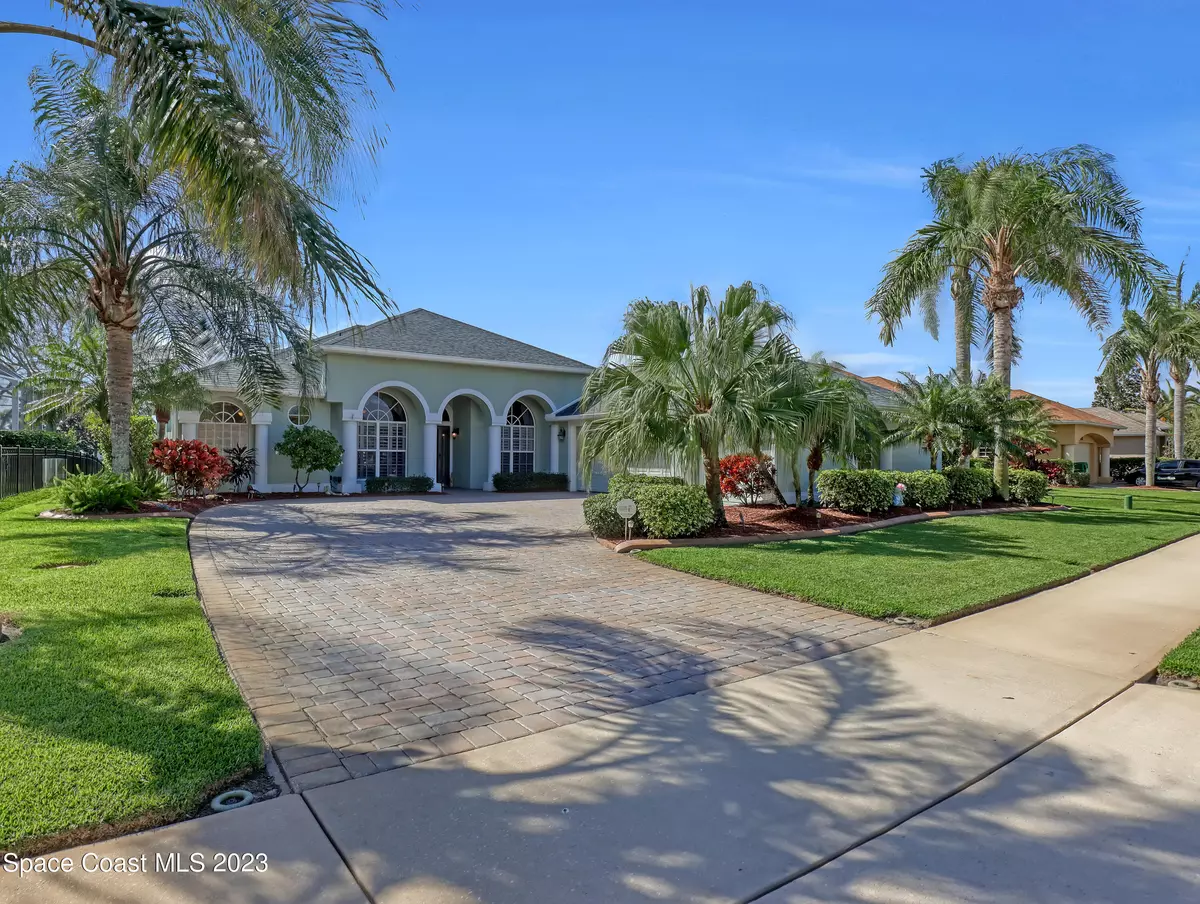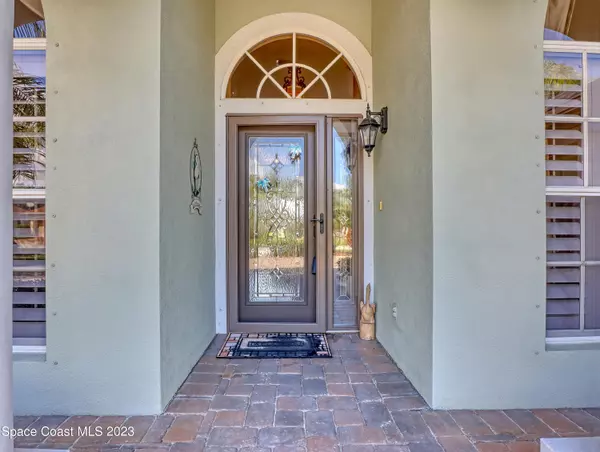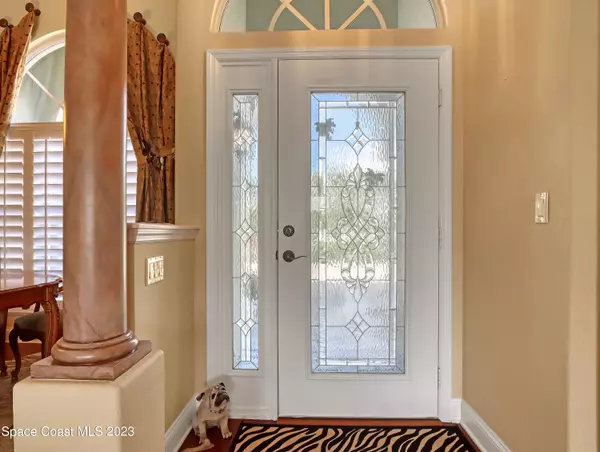$730,000
$740,000
1.4%For more information regarding the value of a property, please contact us for a free consultation.
4 Beds
3 Baths
2,318 SqFt
SOLD DATE : 03/30/2023
Key Details
Sold Price $730,000
Property Type Single Family Home
Sub Type Single Family Residence
Listing Status Sold
Purchase Type For Sale
Square Footage 2,318 sqft
Price per Sqft $314
Subdivision Ravencliffe Phase 1
MLS Listing ID 956920
Sold Date 03/30/23
Bedrooms 4
Full Baths 2
Half Baths 1
HOA Fees $380
HOA Y/N Yes
Total Fin. Sqft 2318
Originating Board Space Coast MLS (Space Coast Association of REALTORS®)
Year Built 2005
Annual Tax Amount $4,228
Tax Year 2022
Lot Size 10,019 Sqft
Acres 0.23
Property Description
WELCOME TO THIS CUSTOM BUILT HOME IN DESIRABLE RAVENCLIFFE! 4 bedrooms, 2 1/2 bathrooms w/ oversized 3 car garage! As soon as you walk up to this home, you will appreciate the lush & tropical landscaping! Upon entering, you are greeted w/ soaring ceilings w/ crown molding, an open floor plan & extensive views of the gorgeous lake! Beautiful hickory wood floors in main living areas, upgraded carpet in bedrooms & ceramic tile in wet areas! The gourmet kitchen has granite, 42'' cabinets, SS appliances, walk-in pantry, island w/ prep sink & eat-in area! Hideaway sliding glass doors to the large lanai w/ heated saltwater ''spool'', summer kitchen & electric hurricane mesh screens! Roof - 12/22, AC - 4/21, HWH w/ recirculation pump 2/20, so many upgrades to list! HURRY MAKE YOUR APPOINTMENT!
Location
State FL
County Brevard
Area 217 - Viera West Of I 95
Direction From Stadium Parkway, enter Ravencliffe turn left after gate & house is on the right.
Interior
Interior Features Breakfast Bar, Built-in Features, Ceiling Fan(s), Eat-in Kitchen, His and Hers Closets, Kitchen Island, Open Floorplan, Pantry, Primary Bathroom - Tub with Shower, Split Bedrooms, Vaulted Ceiling(s), Walk-In Closet(s)
Heating Central, Electric
Cooling Central Air, Electric
Flooring Carpet, Tile, Wood
Appliance Dishwasher, Disposal, Dryer, Electric Range, Electric Water Heater, Microwave, Refrigerator, Washer
Laundry Sink
Exterior
Exterior Feature Outdoor Kitchen, Storm Shutters
Parking Features Attached
Garage Spaces 3.0
Pool Community
Utilities Available Cable Available, Electricity Connected, Propane
Amenities Available Maintenance Grounds, Management - Full Time, Park, Playground, Tennis Court(s)
Waterfront Description Lake Front,Pond
View Lake, Pond, Water
Roof Type Shingle
Porch Patio, Porch, Screened
Garage Yes
Building
Faces North
Sewer Public Sewer
Water Public
Level or Stories One
New Construction No
Schools
Elementary Schools Manatee
High Schools Viera
Others
HOA Name RAVENCLIFFE PHASE 1
Senior Community No
Tax ID 25-36-32-02-0000d.0-0015.00
Security Features Security Gate
Acceptable Financing Cash, Conventional, FHA, VA Loan
Listing Terms Cash, Conventional, FHA, VA Loan
Special Listing Condition Standard
Read Less Info
Want to know what your home might be worth? Contact us for a FREE valuation!

Our team is ready to help you sell your home for the highest possible price ASAP

Bought with David Curri Real Estate Group
"My job is to find and attract mastery-based agents to the office, protect the culture, and make sure everyone is happy! "







