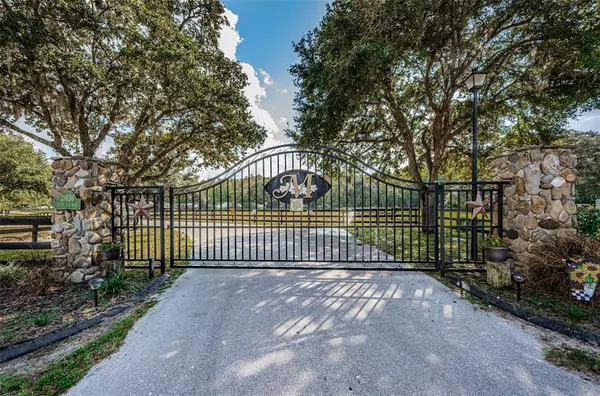$1,750,000
$1,899,000
7.8%For more information regarding the value of a property, please contact us for a free consultation.
6 Beds
6 Baths
4,688 SqFt
SOLD DATE : 02/01/2023
Key Details
Sold Price $1,750,000
Property Type Single Family Home
Sub Type Single Family Residence
Listing Status Sold
Purchase Type For Sale
Square Footage 4,688 sqft
Price per Sqft $373
Subdivision Osceola Station
MLS Listing ID U8178294
Sold Date 02/01/23
Bedrooms 6
Full Baths 6
Construction Status Inspections
HOA Y/N No
Originating Board Stellar MLS
Year Built 2000
Annual Tax Amount $8,104
Lot Size 14.150 Acres
Acres 14.15
Property Description
NEW ROOF on This exceptional gated Equestrian Estate located in Osceola Equestrian Station in New Port Richey, Florida. Pristinely manicured 14.15 acres with 100 year old grandfather oak trees surrounded by conservation includes a single family home with 2 1/2 car garage, detached 4 bay garage, 5280 SF show barn, 2256 SF workshop and 2 income producing apartments. The spacious fully functional barn includes 15 stalls, 3 of them large foaling stalls with in/outs, therapeutic mats, commercial ceiling fans, automatic waters, cameras in each stall and a Shoo-fly system, 2 wash racks with hot/cold water and 2 dry racks. All this is adjacent to 3 board-fenced grassy paddocks, fully irrigated, with separating lanes. Climate controlled tack and feed rooms and a full size bathroom to meet your needs. Hurricane shutters and automatic hurricane front door along with a GENERAX GENERATOR to protect your investments in inclement weather. Double Dutch doors lead outside and provide a second emergency exit. The clay/sand arena just outside of the barn is fully enclosed for safety and has sprinklers for watering. Also has an oversized round pen and a 2-stall miniature barn. The stunning custom built home includes 4 bedrooms, 3 baths and overlooks the barn and lane approaching the property. It features French doors opening onto a wrap around porch from 4 exterior rooms. Greeted by double doors the interior is an open design with a 2-story foyer that features the "country look". The chef's kitchen is complimented by stainless steel appliances, solid wood cabinetry, granite counter tops with an oversized island. Perfect for entertaining and large family gatherings. The great room has a stone fireplace the room opens onto a back patio overlooking a park-like setting. On the first floor is the master bedroom and ensuite bath with shower and jacuzzi tub, separate wash basins and 2 spacious walk-in closets. The flooring throughout the main living area is a ceramic tile with a wood grain look for easy cleaning. An additional large second floor loft is fully carpeted with a custom wood stair way. The loft on the second level, with diversity as a home gym or man cave, has a full bathroom. The 4-bay spacious detached garage is connected by a covered breezeway and includes 1 enclosed air conditioned bay that used mainly for hay storage. Attic space is accessible for additional storage. Located beyond the house is a workshop with 3 bays including drop down doors with an attached 24x70 trailer/carport storage space. All these amenities and still centrally located to top rated beaches, theme parks, fairgrounds, and the up and coming "World Equestrian Center" located in Ocala, Fl. Only 10 minutes to the Suncoast Pkwy. This is a one of a kind horse lovers dream! CAN ALSO BE A LUCRATIVE INCOME-PRODUCING OPPORTUNITY! (BUILDING SIZES, approx.: SFH 3300 heated SF; Barn 5280SF; Workshop 2256SF; 4-Bay Garage 2304SF; Trailer/Carport 1680SF; Apt A 840 heated SF; Apt B 544 heated SF) www.10836ThoroughbredLn.com
***EXTRA FEATURE Available now, two 5 acre lots with water, electric and fencing. These can be purchase separately or together for an additional price .
Location
State FL
County Pasco
Community Osceola Station
Zoning AR
Rooms
Other Rooms Den/Library/Office, Formal Dining Room Separate, Inside Utility, Loft
Interior
Interior Features Ceiling Fans(s), Eat-in Kitchen, High Ceilings, Master Bedroom Main Floor, Stone Counters, Walk-In Closet(s)
Heating Electric
Cooling Central Air
Flooring Carpet, Ceramic Tile, Vinyl
Fireplaces Type Family Room, Gas
Furnishings Negotiable
Fireplace true
Appliance Built-In Oven, Cooktop, Dishwasher, Disposal, Dryer, Electric Water Heater, Freezer, Ice Maker, Microwave, Range, Range Hood, Refrigerator, Washer, Water Softener
Laundry Laundry Room
Exterior
Exterior Feature French Doors, Irrigation System, Lighting, Private Mailbox, Storage
Parking Features Garage Door Opener, Garage Faces Side, Ground Level
Garage Spaces 6.0
Fence Fenced, Wood
Utilities Available Cable Connected, Electricity Connected, Propane, Sprinkler Well, Water Connected
View Garden, Park/Greenbelt, Trees/Woods
Roof Type Shingle
Porch Covered, Deck, Front Porch, Porch, Wrap Around
Attached Garage true
Garage true
Private Pool No
Building
Lot Description Cleared, Farm, Greenbelt, Landscaped, Pasture, Paved, Private, Zoned for Horses
Story 1
Entry Level One
Foundation Slab
Lot Size Range 10 to less than 20
Sewer Septic Tank
Water Well
Architectural Style Custom
Structure Type Block, Concrete, Stucco
New Construction false
Construction Status Inspections
Schools
Elementary Schools Schrader Elementary-Po
Middle Schools Bayonet Point Middle-Po
High Schools Fivay High-Po
Others
Senior Community No
Ownership Fee Simple
Acceptable Financing Cash, Conventional
Horse Property Arena, Riding Ring, Round Pen, Stable(s)
Listing Terms Cash, Conventional
Special Listing Condition None
Read Less Info
Want to know what your home might be worth? Contact us for a FREE valuation!

Our team is ready to help you sell your home for the highest possible price ASAP

© 2024 My Florida Regional MLS DBA Stellar MLS. All Rights Reserved.
Bought with COLDWELL BANKER REALTY
"My job is to find and attract mastery-based agents to the office, protect the culture, and make sure everyone is happy! "







