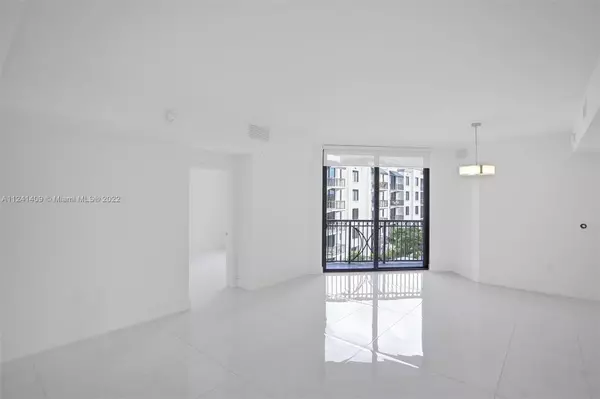$810,000
$859,900
5.8%For more information regarding the value of a property, please contact us for a free consultation.
2 Beds
3 Baths
1,109 SqFt
SOLD DATE : 01/18/2023
Key Details
Sold Price $810,000
Property Type Condo
Sub Type Condominium
Listing Status Sold
Purchase Type For Sale
Square Footage 1,109 sqft
Price per Sqft $730
Subdivision Merrick Manor Condo
MLS Listing ID A11241409
Sold Date 01/18/23
Style High Rise
Bedrooms 2
Full Baths 2
Half Baths 1
Construction Status Resale
HOA Fees $1,014/mo
HOA Y/N Yes
Year Built 2019
Annual Tax Amount $6,805
Tax Year 2022
Contingent No Contingencies
Property Description
Inviting unit overlooking the pool area features open social areas, 2 bedrooms with ensuite baths, and a guest bath. Italkraft cabinets, quartz counters, Bosch appliances, utility/laundry room. Updated with beautiful porcelain floors, custom closets, quality shades, Nest thermostat, keyless entry. 2 parking spaces certainly add value to this great offering! Merrick Manor is Coral Gables' jewel, with resort-like amenities: fabulous fitness center, social room with bar/kitchen, business center, conference room. Outdoors, a heated saline pool, bbq area, 24/7 concierge and security, valet and more. Desirable location by the fashionable Shops of Merrick Park and its restaurants, cinema and enjoyable outdoors. Convenient to transport, expressways, the Miami International Airport and our beaches.
Location
State FL
County Miami-dade County
Community Merrick Manor Condo
Area 41
Direction Altara Ave between Laguna St and LeJeune Rd. Valet or street parking.
Interior
Interior Features Bedroom on Main Level, Closet Cabinetry, Entrance Foyer, High Ceilings, Living/Dining Room, Split Bedrooms, Walk-In Closet(s)
Heating Central, Electric
Cooling Central Air, Electric
Flooring Ceramic Tile
Furnishings Unfurnished
Window Features Blinds
Appliance Built-In Oven, Dryer, Dishwasher, Electric Range, Electric Water Heater, Disposal, Ice Maker, Microwave, Refrigerator, Washer
Exterior
Exterior Feature Balcony, Security/High Impact Doors
Parking Features Attached
Garage Spaces 2.0
Pool Association, Heated
Utilities Available Cable Available
Amenities Available Business Center, Clubhouse, Fitness Center, Pool, Trash, Elevator(s)
View Pool
Porch Balcony, Open
Garage Yes
Building
Building Description Block, Exterior Lighting
Faces East
Story 1
Architectural Style High Rise
Level or Stories One
Structure Type Block
Construction Status Resale
Schools
Elementary Schools Tucker;F.S.
Middle Schools Ponce De Leon
High Schools Coral Gables
Others
Pets Allowed Conditional, Yes
HOA Fee Include Association Management,Common Areas,Legal/Accounting,Maintenance Structure,Parking,Pool(s)
Senior Community No
Tax ID 03-41-20-074-0870
Security Features Fire Sprinkler System,Smoke Detector(s)
Acceptable Financing Cash, Conventional
Listing Terms Cash, Conventional
Financing Cash
Special Listing Condition Listed As-Is
Pets Allowed Conditional, Yes
Read Less Info
Want to know what your home might be worth? Contact us for a FREE valuation!

Our team is ready to help you sell your home for the highest possible price ASAP
Bought with Coldwell Banker Res R E
"My job is to find and attract mastery-based agents to the office, protect the culture, and make sure everyone is happy! "







