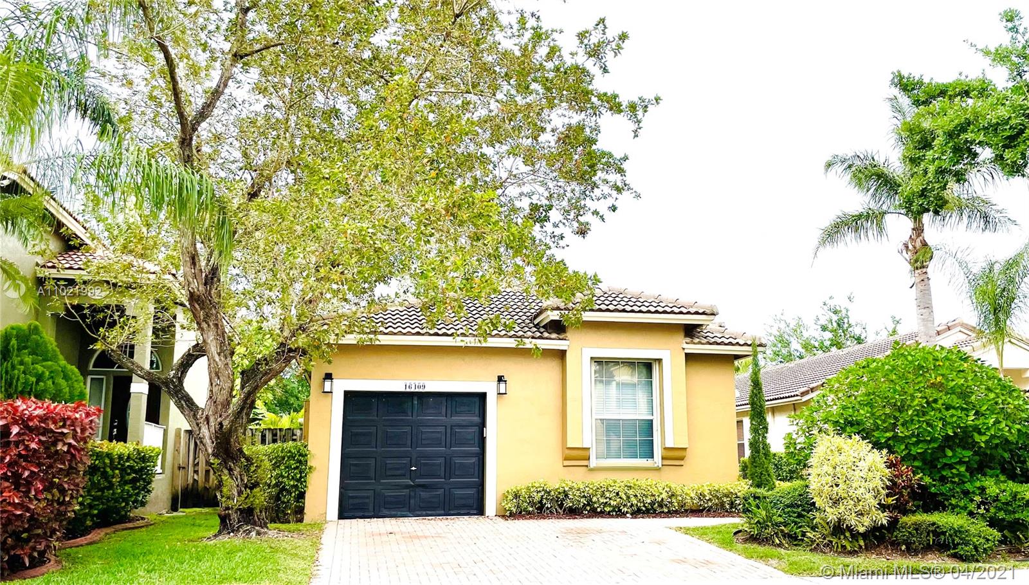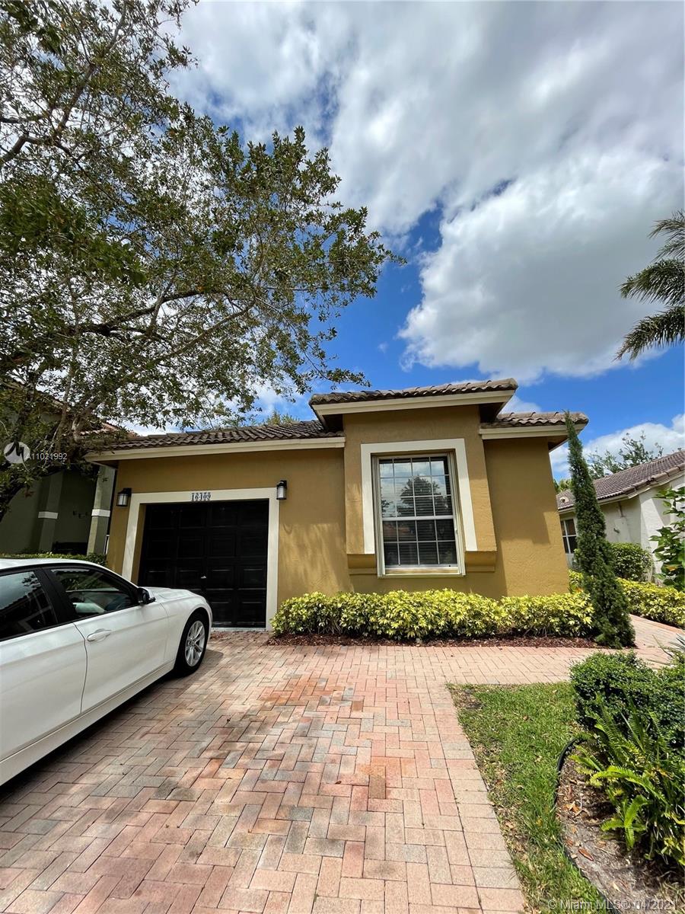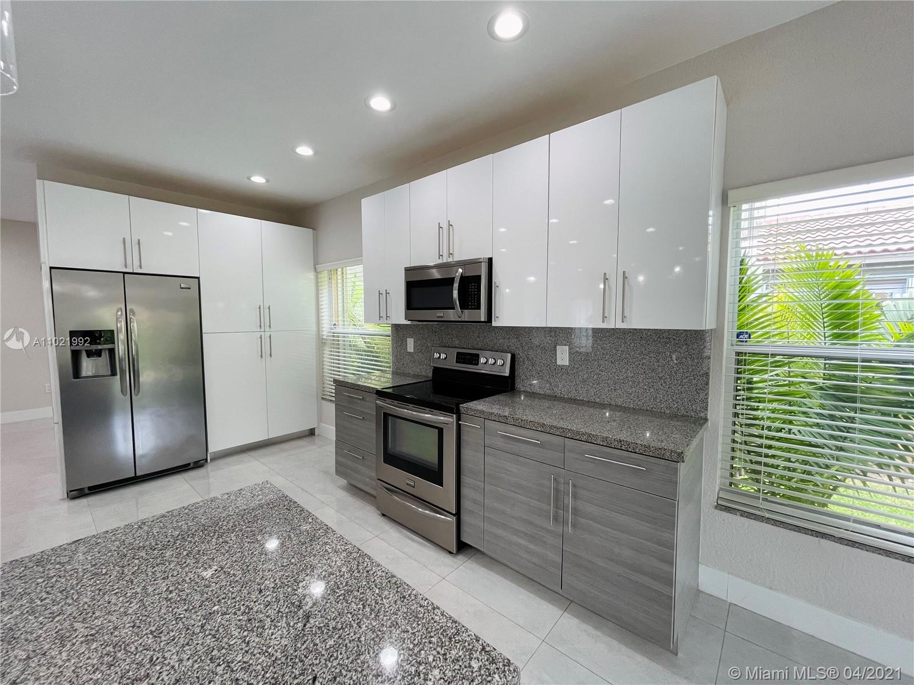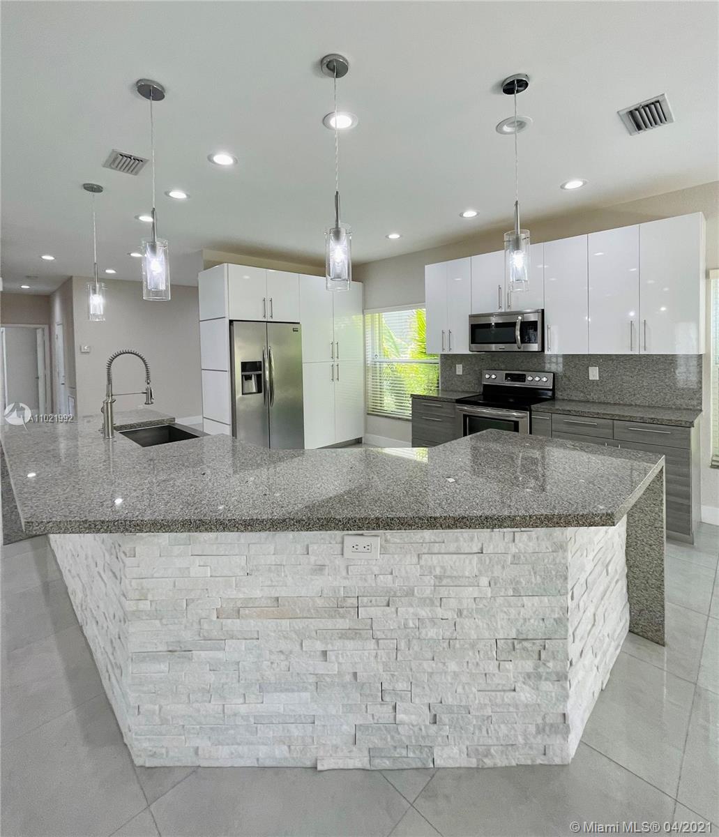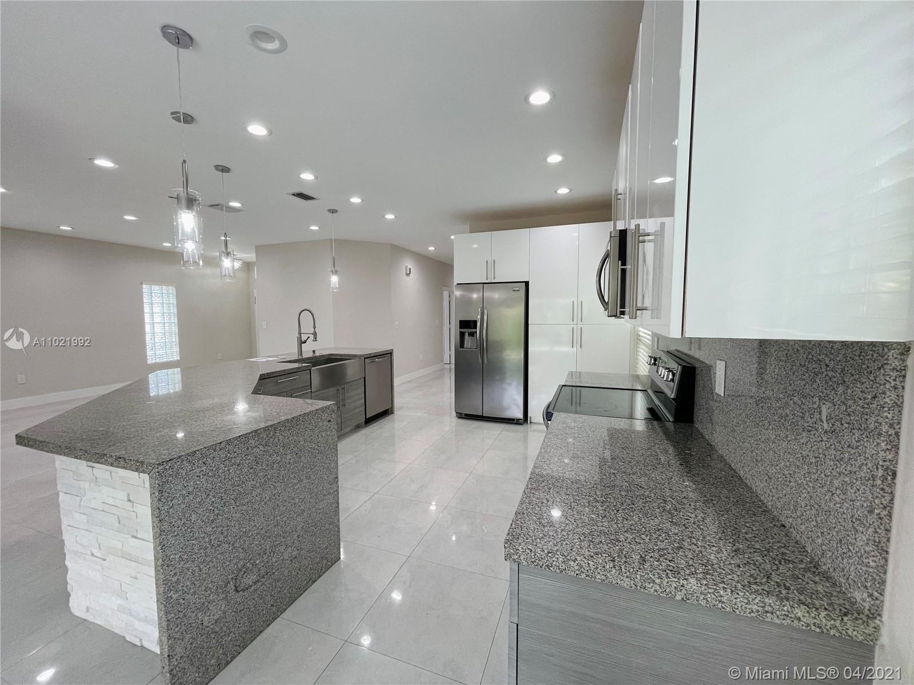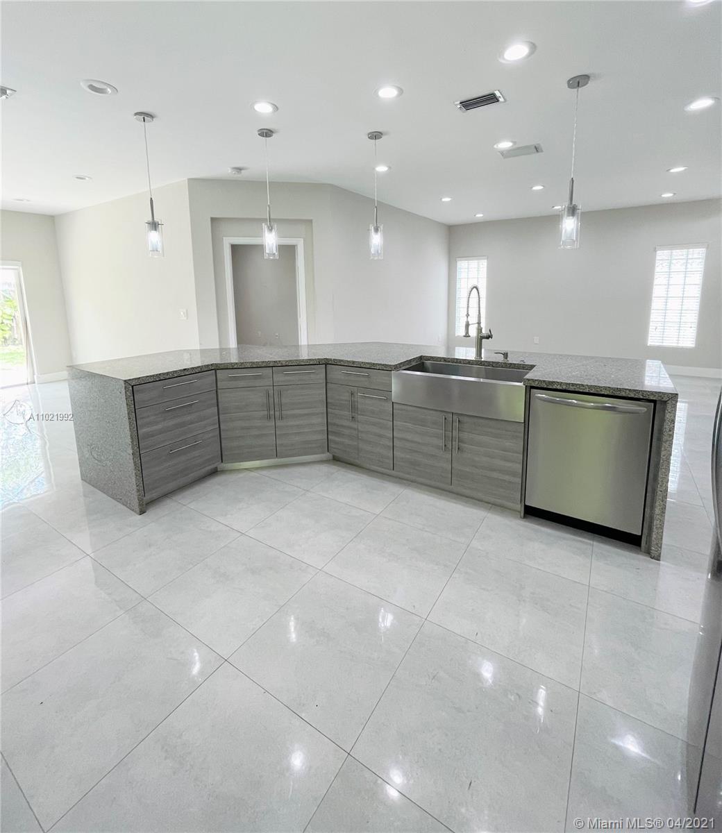$500,000
$505,000
1.0%For more information regarding the value of a property, please contact us for a free consultation.
3 Beds
2 Baths
1,495 SqFt
SOLD DATE : 06/07/2021
Key Details
Sold Price $500,000
Property Type Single Family Home
Sub Type Single Family Residence
Listing Status Sold
Purchase Type For Sale
Square Footage 1,495 sqft
Price per Sqft $334
Subdivision Sapphire Shores-Sapphire
MLS Listing ID A11021992
Sold Date 06/07/21
Style One Story
Bedrooms 3
Full Baths 2
Construction Status Unknown
HOA Fees $315/mo
HOA Y/N Yes
Year Built 1999
Annual Tax Amount $6,525
Tax Year 2020
Contingent 3rd Party Approval
Lot Size 4,510 Sqft
Property Description
Beautiful and immaculate 3 bedrooms, 2 bathrooms single family home in the desirable & prestigious Emerald Estates. It has been totally remodeled, the spacious kitchen features granite counter tops, Italian cabinetry, an island with plenty of space, newer bathrooms with Modern White Ceramic Rectangular Vessel Bathroom Sink, shower/tub combination, recessed lighting in all rooms, hurricane shutters, newer AC, washer/dryer, and one car garage. Lushly landscaped and fenced backyard with plenty of space for entertaining. Truly a little piece of paradise. Great location near A Schools, restaurants, shopping centers. Easy access to major highways. A true must see! *ACCEPTING BACK UP OFFERS*
Location
State FL
County Broward County
Community Sapphire Shores-Sapphire
Area 3890
Direction Weston Rd. just north of Griffin to Emerald Estates Dr. on west side. Must use gate off Weston Rd.
Interior
Interior Features Breakfast Bar, Bedroom on Main Level, Closet Cabinetry, First Floor Entry, Living/Dining Room
Heating Other
Cooling Central Air
Flooring Ceramic Tile
Furnishings Unfurnished
Window Features Blinds
Appliance Dryer, Dishwasher, Electric Range, Ice Maker, Microwave, Refrigerator, Washer
Exterior
Exterior Feature Patio, Storm/Security Shutters
Parking Features Attached
Garage Spaces 1.0
Pool None, Community
Community Features Clubhouse, Gated, Pool
Utilities Available Cable Available
View Y/N No
View None
Roof Type Barrel
Porch Patio
Garage Yes
Building
Lot Description < 1/4 Acre
Faces South
Story 1
Sewer Public Sewer
Water Public
Architectural Style One Story
Structure Type Block
Construction Status Unknown
Others
Pets Allowed Conditional, Yes
Senior Community No
Tax ID 504029071400
Security Features Gated Community
Acceptable Financing Conventional
Listing Terms Conventional
Financing Conventional
Special Listing Condition Listed As-Is
Pets Allowed Conditional, Yes
Read Less Info
Want to know what your home might be worth? Contact us for a FREE valuation!

Our team is ready to help you sell your home for the highest possible price ASAP
Bought with Compass Florida, LLC
"My job is to find and attract mastery-based agents to the office, protect the culture, and make sure everyone is happy! "


