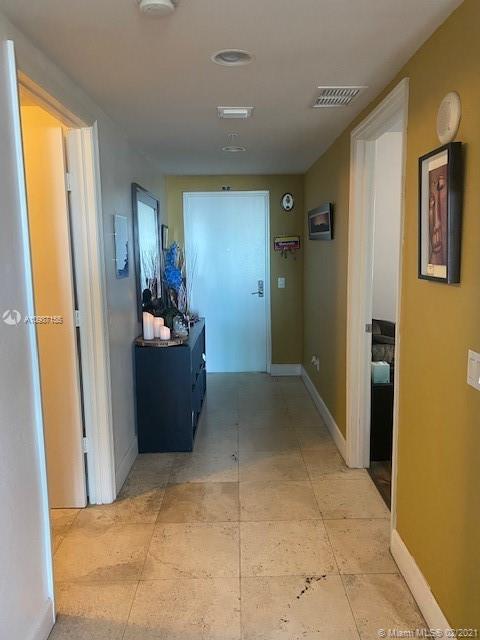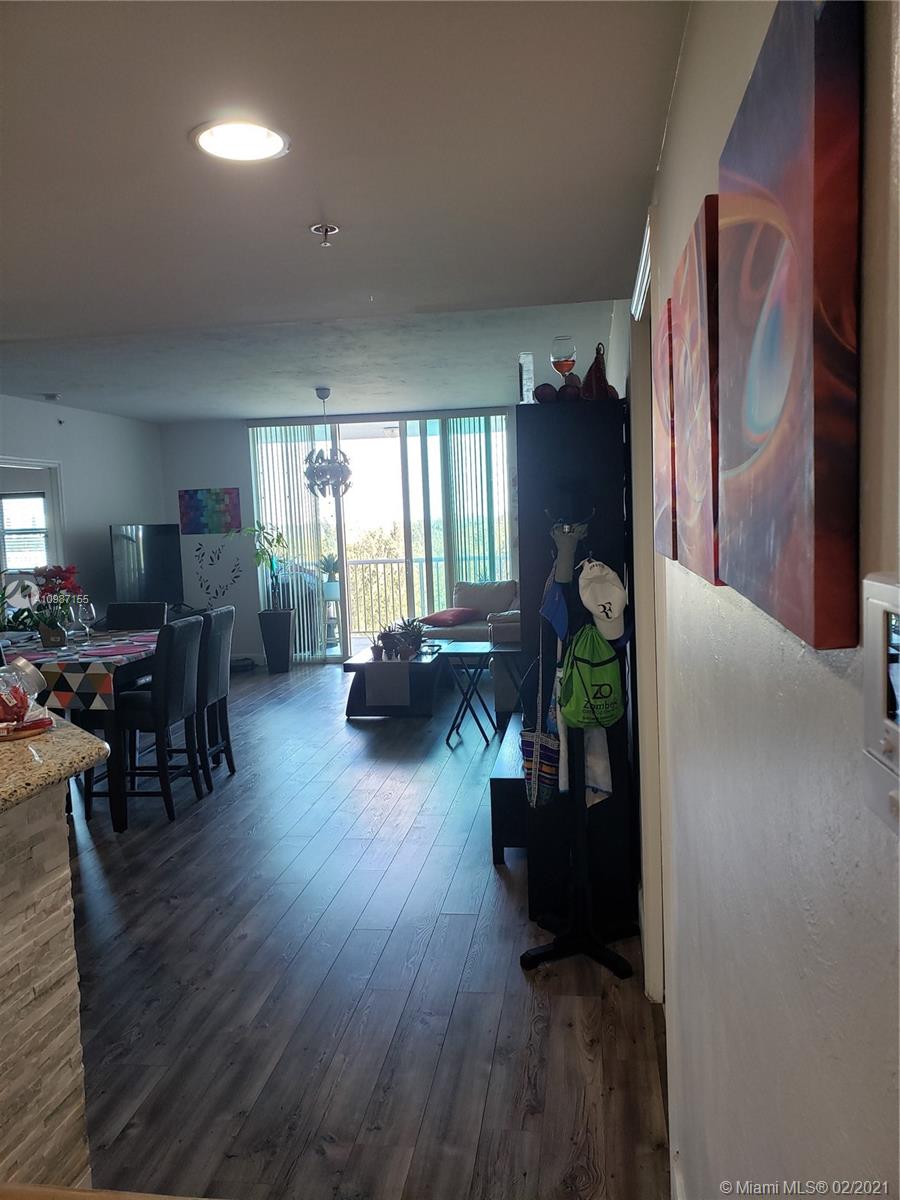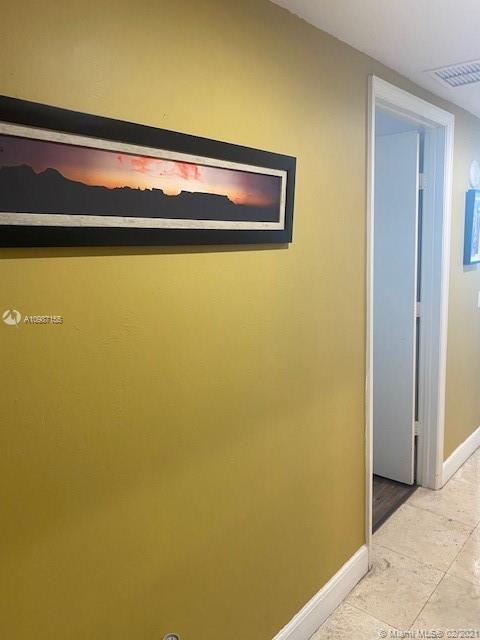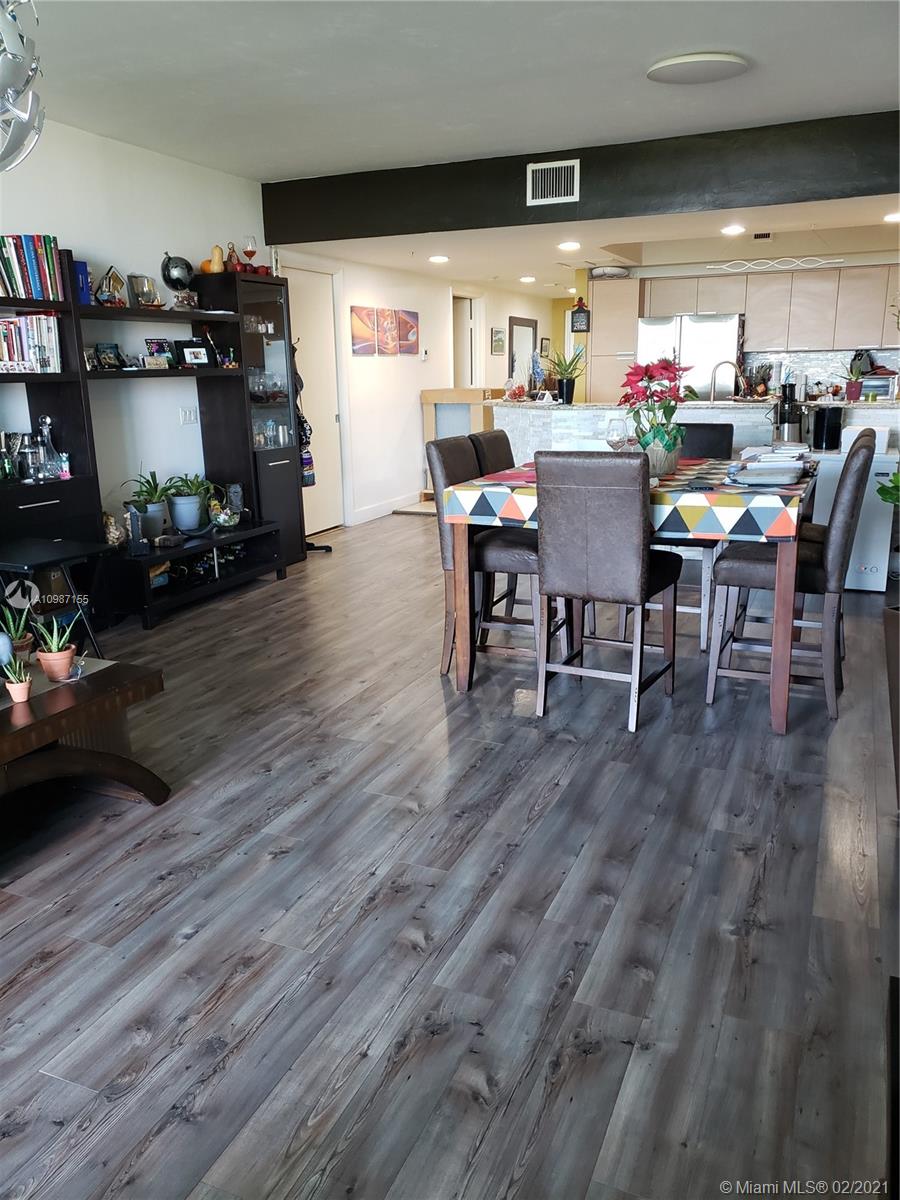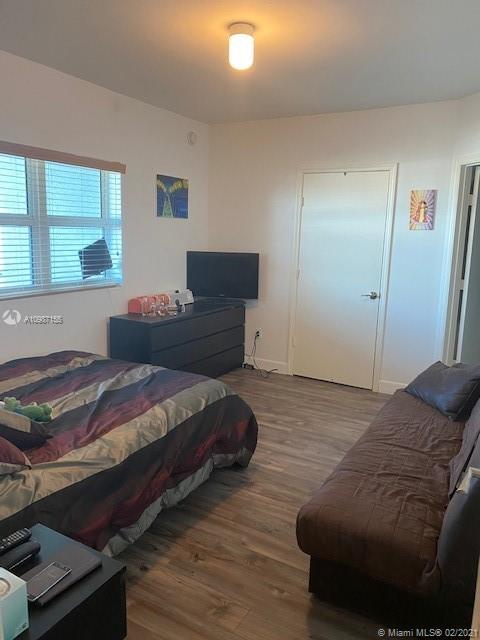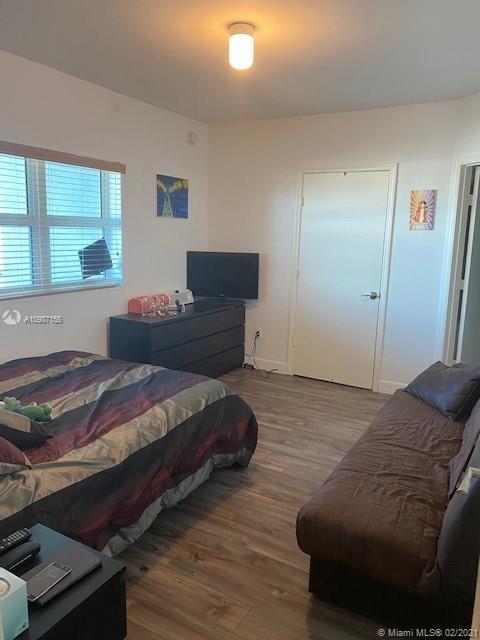$270,000
$270,000
For more information regarding the value of a property, please contact us for a free consultation.
2 Beds
3 Baths
1,603 SqFt
SOLD DATE : 09/09/2021
Key Details
Sold Price $270,000
Property Type Condo
Sub Type Condominium
Listing Status Sold
Purchase Type For Sale
Square Footage 1,603 sqft
Price per Sqft $168
Subdivision The Oaks I Condo
MLS Listing ID A10987155
Sold Date 09/09/21
Style High Rise
Bedrooms 2
Full Baths 2
Half Baths 1
Construction Status New Construction
HOA Fees $873/mo
HOA Y/N Yes
Year Built 2007
Annual Tax Amount $3,002
Tax Year 2020
Contingent 3rd Party Approval
Property Description
Spacious and all renewed unit open floor plan with incredible views of the Oleta Park, natural preserves and ocean, in 24 hour gated community. excellent localization in building (not neighbors) Custom designed kitchen cabinets with granite counter tops, SS appliances with wood floor, jacuzzi tub in master bath, and shower. Washer & dryer in unit. Building maintenance includes: Cable, Internet, Water, trash, Tennis Court, Gym, play room, party room and much more. Close to major streets, highways & schools. Minutes away from the beach, aventura mall, movies & shopping.
Location
State FL
County Miami-dade County
Community The Oaks I Condo
Area 22
Direction Biscayne Blvd to 151st Street east. Right turn into One Fifty One complex.
Interior
Interior Features Bedroom on Main Level, Breakfast Area, Dining Area, Separate/Formal Dining Room, Dual Sinks, First Floor Entry, Living/Dining Room, Separate Shower, Elevator
Heating Central, Electric
Cooling Central Air
Flooring Ceramic Tile, Wood
Window Features Impact Glass
Appliance Dryer, Dishwasher, Electric Water Heater, Disposal, Trash Compactor
Exterior
Exterior Feature Balcony, Tennis Court(s)
Garage Spaces 1.0
Pool Association
Utilities Available Cable Available
Amenities Available Clubhouse, Fitness Center, Playground, Pool, Tennis Court(s), Elevator(s)
View Y/N Yes
View Garden, Ocean
Porch Balcony, Open
Garage Yes
Building
Faces Northeast
Architectural Style High Rise
Structure Type Block
Construction Status New Construction
Schools
Elementary Schools David Lawrence Jr K-8
Middle Schools John F. Kennedy
High Schools Lauderhill High
Others
Pets Allowed No Pet Restrictions, Yes
HOA Fee Include Amenities,Cable TV,Internet,Maintenance Structure,Parking,Pool(s),Recreation Facilities,Sewer,Security,Trash,Water
Senior Community No
Tax ID 06-22-21-036-0350
Acceptable Financing Cash, Conventional, Other
Listing Terms Cash, Conventional, Other
Financing Conventional
Pets Allowed No Pet Restrictions, Yes
Read Less Info
Want to know what your home might be worth? Contact us for a FREE valuation!

Our team is ready to help you sell your home for the highest possible price ASAP
Bought with Beachfront Realty Inc
"My job is to find and attract mastery-based agents to the office, protect the culture, and make sure everyone is happy! "


