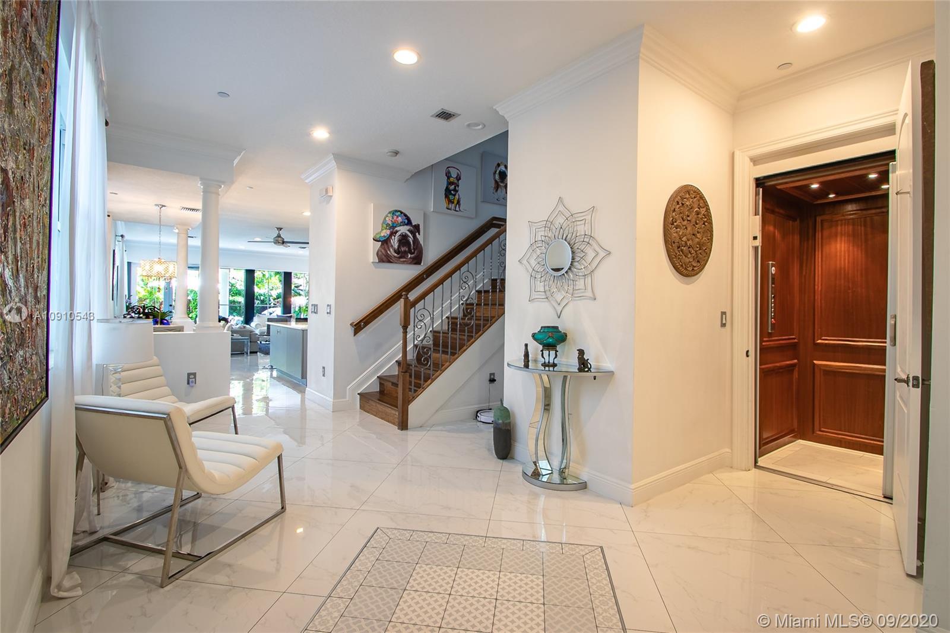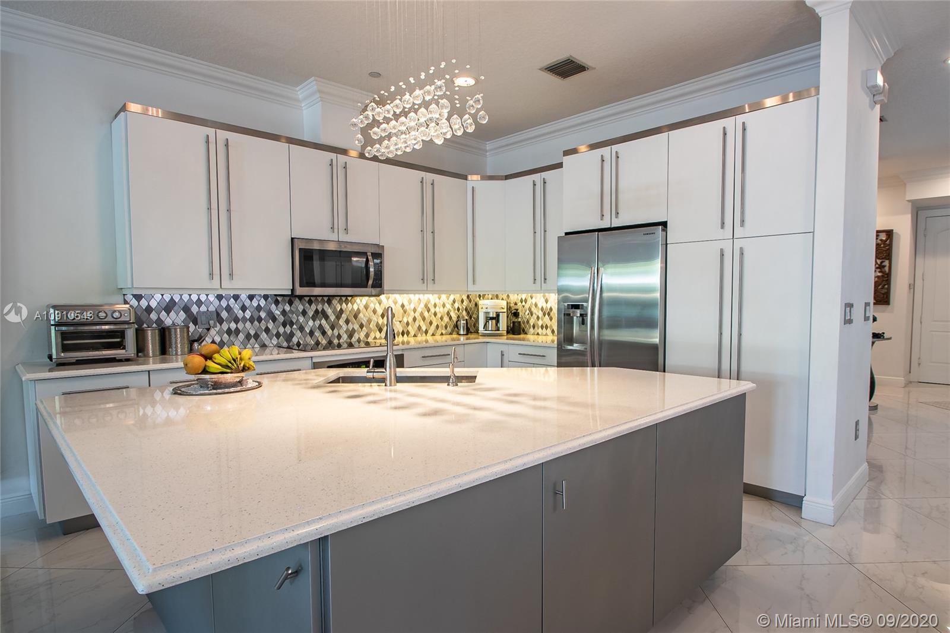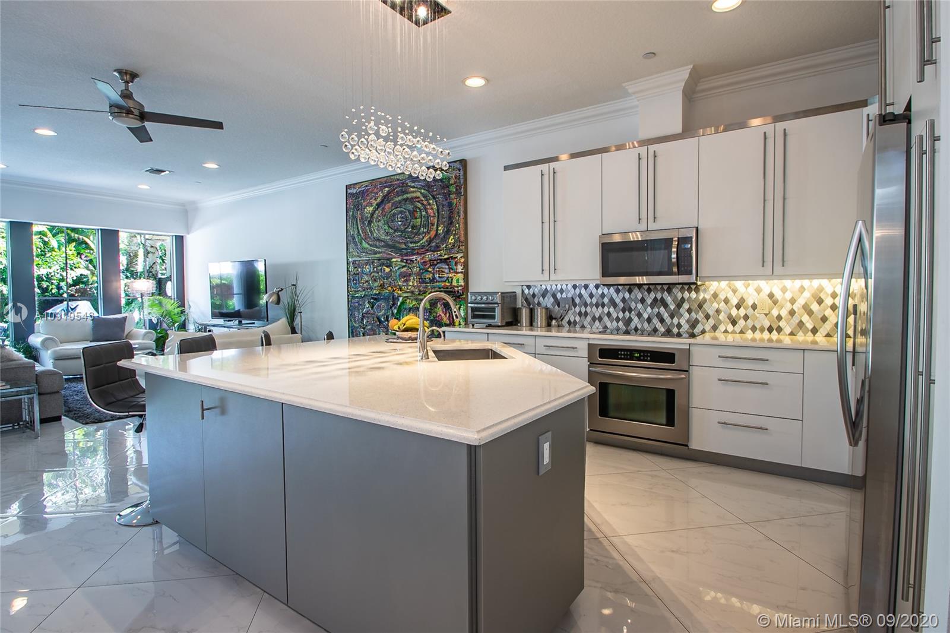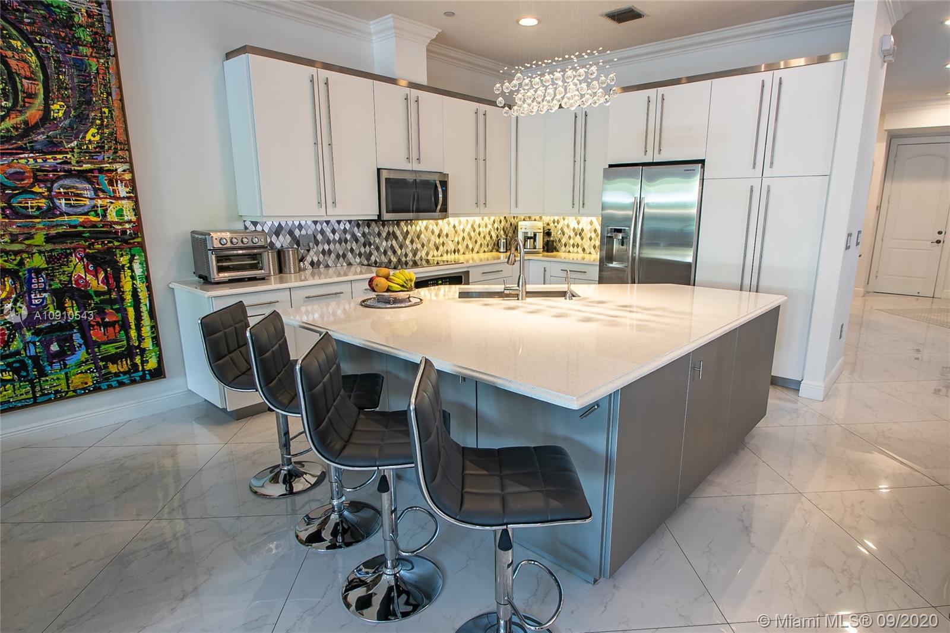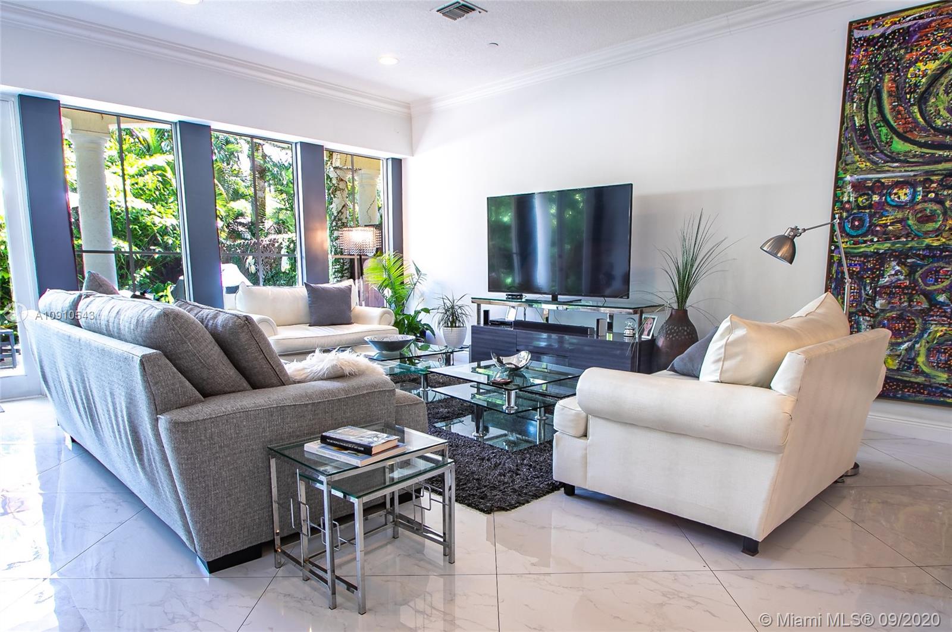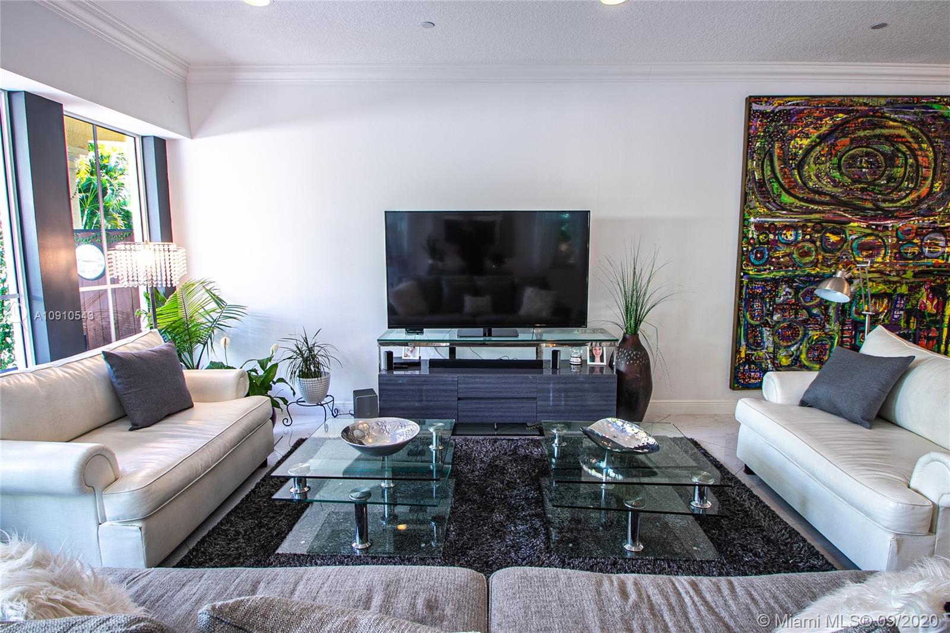$795,000
$799,000
0.5%For more information regarding the value of a property, please contact us for a free consultation.
3 Beds
4 Baths
3,505 SqFt
SOLD DATE : 11/02/2020
Key Details
Sold Price $795,000
Property Type Townhouse
Sub Type Townhouse
Listing Status Sold
Purchase Type For Sale
Square Footage 3,505 sqft
Price per Sqft $226
Subdivision Livermore Estates
MLS Listing ID A10910543
Sold Date 11/02/20
Style Tri-Level
Bedrooms 3
Full Baths 3
Half Baths 1
Construction Status Effective Year Built
HOA Fees $141/qua
HOA Y/N Yes
Year Built 2008
Annual Tax Amount $9,143
Tax Year 2020
Contingent No Contingencies
Property Description
Stunning, totally renovated property with open floor plan , private elevator, hurricane windows and doors throughout the home. Modern kitchen with white cabinets, clean lines and European hardware. Quartz counters with oversize island incorporating seating for four and additional storage. First floor has 32 X 32 rectified porcelain tiles, second and third floors have bamboo laminate flooring. Private elevator services all levels of the home. Zen private patio and garden with three fountains, native plants and mosquito misting system. Please see attached highlight sheet for additional improvements and click the link for the virtual tour.
All measurements are approximate and should be verified.
See attached highlight sheet for additional details.
Location
State FL
County Broward County
Community Livermore Estates
Area 3260
Direction Proceed East on Sunrise Blvd. Turn Left on Bayview Avenue. Proceed to 18th Street and turn left. Turn right on 26th Avenue. Town houses will be on the right. Unit 4 is one of the corner corner units.
Interior
Interior Features Built-in Features, Breakfast Area, Closet Cabinetry, Entrance Foyer, Eat-in Kitchen, Family/Dining Room, French Door(s)/Atrium Door(s), First Floor Entry, High Ceilings, Kitchen Island, Kitchen/Dining Combo, Living/Dining Room, Main Living Area Entry Level, Sitting Area in Master, Upper Level Master, Walk-In Closet(s), Elevator
Heating Electric, Zoned
Cooling Ceiling Fan(s), Zoned
Flooring Other, Tile, Wood
Furnishings Negotiable
Window Features Blinds,Impact Glass
Appliance Built-In Oven, Dryer, Dishwasher, Electric Range, Electric Water Heater, Disposal, Ice Maker, Microwave, Refrigerator, Self Cleaning Oven, Washer
Exterior
Exterior Feature Fence, Security/High Impact Doors, Patio, Shed
Parking Features Attached
Garage Spaces 2.0
Amenities Available Elevator(s)
View Garden
Handicap Access Accessible Elevator Installed
Porch Patio
Garage Yes
Building
Faces West
Story 3
Architectural Style Tri-Level
Level or Stories Three Or More, Multi/Split
Additional Building Shed(s)
Structure Type Block
Construction Status Effective Year Built
Schools
Elementary Schools Bayview
Middle Schools Sunrise
High Schools Fort Lauderdale
Others
Pets Allowed No Pet Restrictions, Yes
HOA Fee Include Common Areas,Maintenance Grounds
Senior Community No
Tax ID 494236010374
Security Features Fire Sprinkler System,Smoke Detector(s)
Acceptable Financing Cash, Conventional
Listing Terms Cash, Conventional
Financing Conventional
Pets Allowed No Pet Restrictions, Yes
Read Less Info
Want to know what your home might be worth? Contact us for a FREE valuation!

Our team is ready to help you sell your home for the highest possible price ASAP
Bought with Town Real Estate
"My job is to find and attract mastery-based agents to the office, protect the culture, and make sure everyone is happy! "


