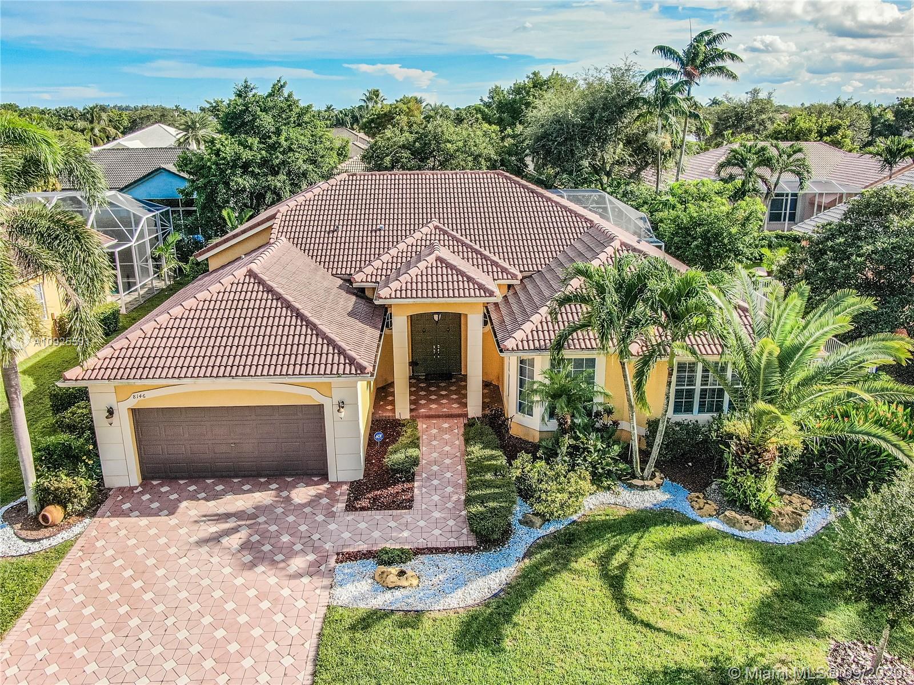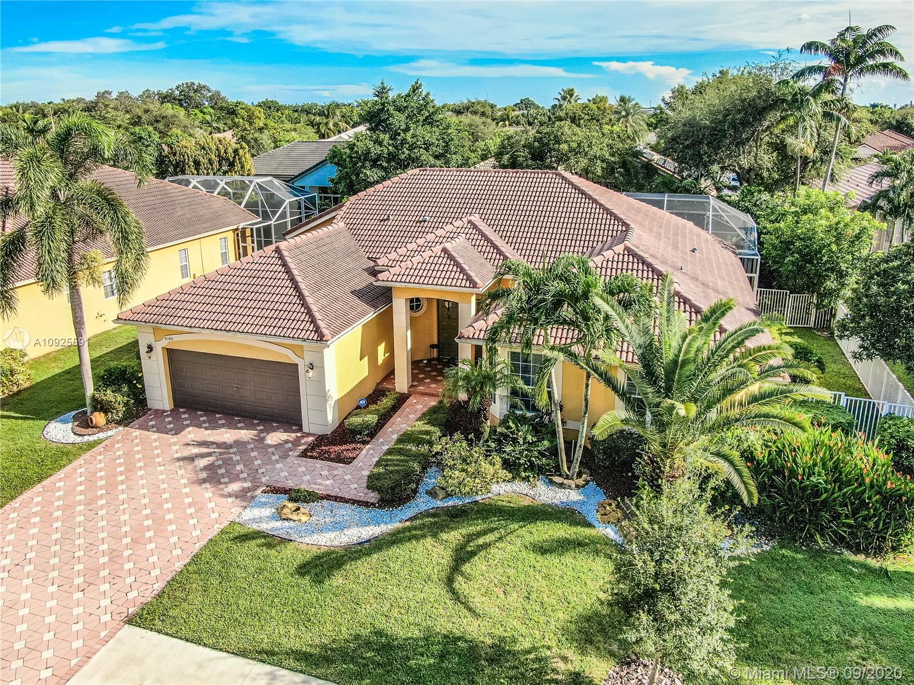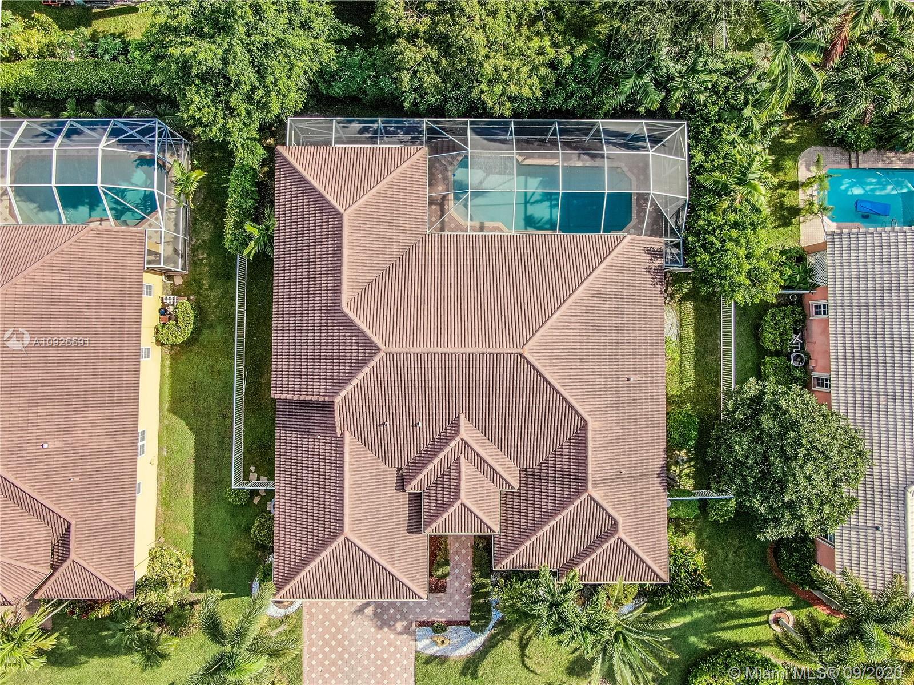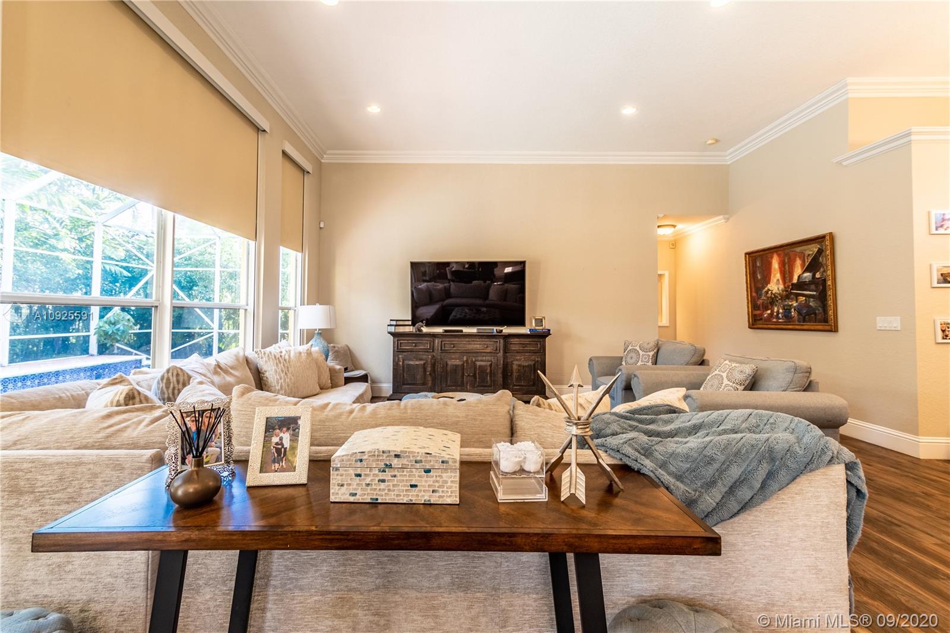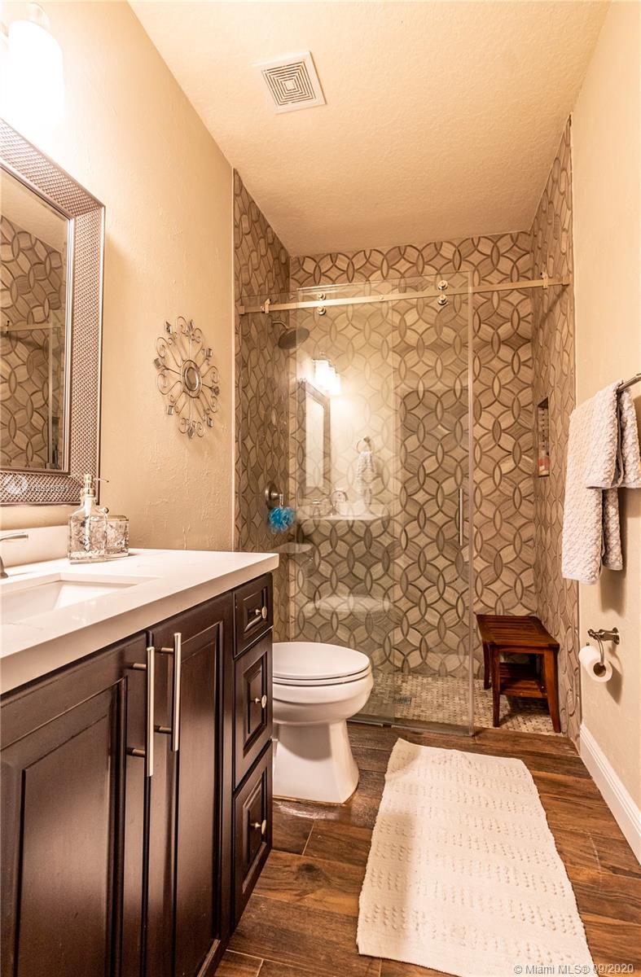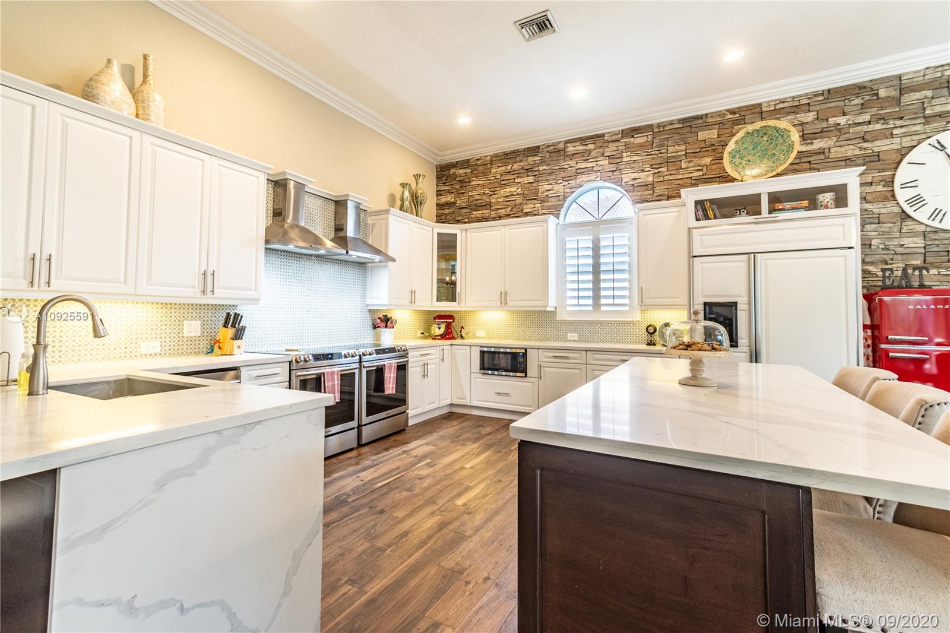$670,000
$695,000
3.6%For more information regarding the value of a property, please contact us for a free consultation.
4 Beds
3 Baths
2,479 SqFt
SOLD DATE : 12/03/2020
Key Details
Sold Price $670,000
Property Type Single Family Home
Sub Type Single Family Residence
Listing Status Sold
Purchase Type For Sale
Square Footage 2,479 sqft
Price per Sqft $270
Subdivision Rolling Hills Golf & Tenn
MLS Listing ID A10925591
Sold Date 12/03/20
Style One Story
Bedrooms 4
Full Baths 3
Construction Status Resale
HOA Fees $266/mo
HOA Y/N Yes
Year Built 2000
Annual Tax Amount $10,067
Tax Year 2019
Contingent No Contingencies
Lot Size 9,334 Sqft
Property Description
GORGEOUS 3 BEDROOM PLUS DEN/OFFICE 3 BATH HOME WITH POOL IN THE HEART OF DAVIE. UPSCALE GATED COMMUNITY WITH SECURITY GUARD. TRIPLE SPLIT FLOOR PLAN. REMODELED KITCHEN WITH PLENTY OF COUNTER SPACE. TWO STOVES FOR THE CULINARY INCLINED, CUSTOM PANEL REFRIGERATOR, CUSTOM CABINETS, LARGE ISLAND, BEAUTIFUL STONE WALL, PLENTY OF ROOM FOR ENTERTAINING. BATHROOMS HAVE ALSO BEEN UPDATED. HOME WIRED FOR SURROUND SOUND, ELECTRIC WINDOW SHADES IN LIVING ROOM, PLANTATION SHUTTERS IN BEDROOMS, CALIFORNIA CLOSET IN MASTER. APPLIANCES AND A/C ARE NEWER. FENCED PAVED PATIO AND POOL FOR PRIVACY. SHUTTERS, LOW HOA. GREAT SCHOOL DISTRICT. ROLLING HILLS GOLF COURSE IN NEIGHBORHOOD. CALL FOR AN APPOINTMENT! DON'T MISS YOUR CHANCE TO LIVE IN THIS STUNNING HOME! VINTAGE FRIDGE & WINE COOLER NOT INCLUDED
Location
State FL
County Broward County
Community Rolling Hills Golf & Tenn
Area 3880
Interior
Interior Features Breakfast Bar, Closet Cabinetry, Eat-in Kitchen, French Door(s)/Atrium Door(s), First Floor Entry, Kitchen/Dining Combo, Main Level Master, Split Bedrooms, Vaulted Ceiling(s), Walk-In Closet(s), Attic
Heating Central, Electric
Cooling Central Air, Ceiling Fan(s), Electric
Flooring Tile
Furnishings Unfurnished
Window Features Blinds,Plantation Shutters,Sliding
Appliance Dryer, Dishwasher, Electric Range, Electric Water Heater, Disposal, Microwave, Refrigerator, Washer
Exterior
Exterior Feature Enclosed Porch, Fence, Lighting, Patio, Storm/Security Shutters
Parking Features Attached
Garage Spaces 2.0
Pool Fenced, In Ground, Other, Pool Equipment, Pool, Screen Enclosure
Community Features Gated, Home Owners Association
Utilities Available Cable Available
View Pool
Roof Type Barrel
Porch Patio, Porch, Screened
Garage Yes
Building
Lot Description Sprinklers Automatic, Sprinkler System, < 1/4 Acre
Faces North
Story 1
Sewer Public Sewer
Water Public
Architectural Style One Story
Structure Type Block
Construction Status Resale
Schools
Elementary Schools Silver Ridge
Middle Schools Indian Ridge
High Schools Western
Others
Pets Allowed Conditional, Yes
HOA Fee Include Common Areas,Cable TV,Maintenance Structure,Security
Senior Community No
Tax ID 504128290940
Security Features Security Gate,Smoke Detector(s)
Acceptable Financing Cash, Conventional
Listing Terms Cash, Conventional
Financing Conventional
Special Listing Condition Listed As-Is
Pets Allowed Conditional, Yes
Read Less Info
Want to know what your home might be worth? Contact us for a FREE valuation!

Our team is ready to help you sell your home for the highest possible price ASAP
Bought with Genstone Realty
"My job is to find and attract mastery-based agents to the office, protect the culture, and make sure everyone is happy! "


