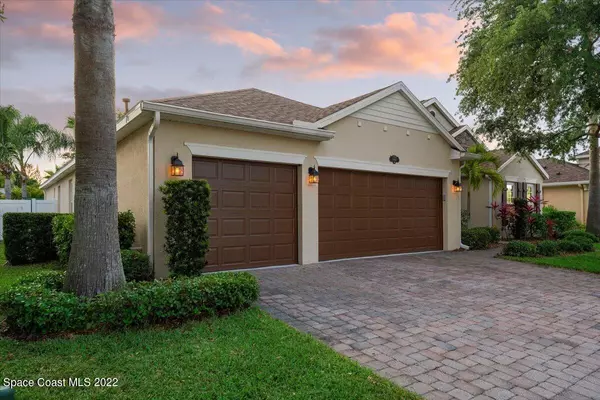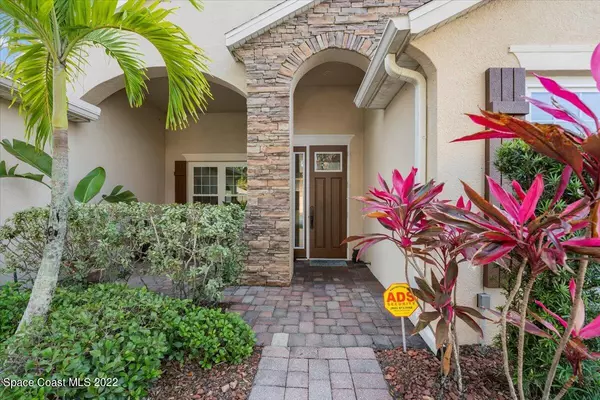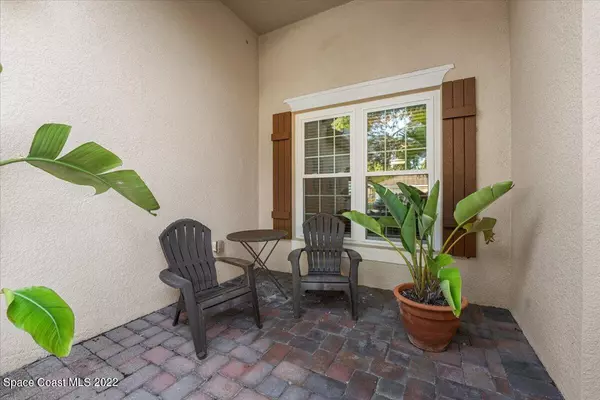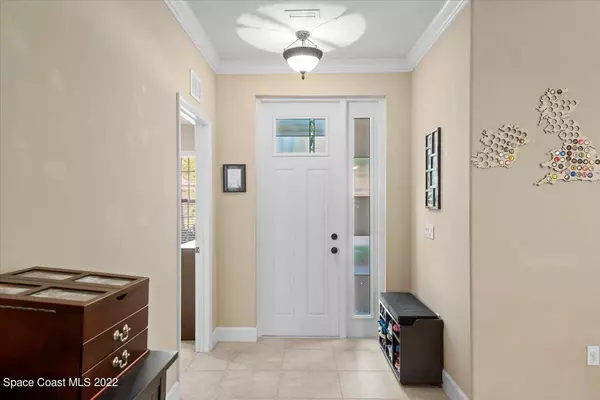$675,000
$599,000
12.7%For more information regarding the value of a property, please contact us for a free consultation.
4 Beds
3 Baths
2,907 SqFt
SOLD DATE : 06/23/2022
Key Details
Sold Price $675,000
Property Type Single Family Home
Sub Type Single Family Residence
Listing Status Sold
Purchase Type For Sale
Square Footage 2,907 sqft
Price per Sqft $232
Subdivision Capron Ridge Phase 1
MLS Listing ID 935196
Sold Date 06/23/22
Bedrooms 4
Full Baths 3
HOA Fees $123/qua
HOA Y/N Yes
Total Fin. Sqft 2907
Originating Board Space Coast MLS (Space Coast Association of REALTORS®)
Year Built 2006
Annual Tax Amount $4,560
Tax Year 2021
Lot Size 8,276 Sqft
Acres 0.19
Lot Dimensions 75.0 ft x 110.0 ft
Property Description
Get your pens ready, this one checks all the boxes. Over 2,900sqft with a split floor plan, 4 bedrooms, 3 bathrooms, a flex room, and 3 car garage. There is no shortage of upgrades in the kitchen with 42'' cabinets, endless granite countertops, and updated stainless appliances - gas range! You can't miss the 3 sets of impact rated French doors leading to the oversized covered lanai. One set leads back into the owners suite oasis with his and her closets, updated master shower, and so much privacy from the rest of the home. You have to see this home for yourself. Resort style community pool, tennis courts, play grounds, and more. 2021 Roof, 2020 Impact/Low-E Windows, 2016 AC with added UV, hot water heater 2020, family room built-in surround sound
Location
State FL
County Brevard
Area 216 - Viera/Suntree N Of Wickham
Direction Viera BLVD Between US-1 and Murrell Road. From US-1 take left onto Viera Blvd, then left into Capron Ridge. Take your first Right (Tipperary) almost to end on Right.
Interior
Interior Features Breakfast Nook, Built-in Features, Ceiling Fan(s), Eat-in Kitchen, His and Hers Closets, Kitchen Island, Pantry, Primary Bathroom - Tub with Shower, Primary Bathroom -Tub with Separate Shower, Primary Downstairs, Split Bedrooms, Vaulted Ceiling(s), Walk-In Closet(s)
Heating Central, Electric
Cooling Central Air, Electric
Flooring Carpet, Tile
Appliance Dishwasher, Disposal, Dryer, Electric Water Heater, Ice Maker, Microwave, Refrigerator, Washer
Exterior
Exterior Feature ExteriorFeatures
Parking Features Attached, Garage Door Opener
Garage Spaces 3.0
Fence Fenced, Vinyl
Pool Community
Utilities Available Natural Gas Connected
Amenities Available Basketball Court, Boat Dock, Clubhouse, Fitness Center, Maintenance Grounds, Management - Full Time, Management - Off Site, Park, Shuffleboard Court, Tennis Court(s)
Roof Type Shingle
Street Surface Asphalt
Porch Patio, Porch, Screened
Garage Yes
Building
Lot Description Dead End Street, Sprinklers In Front, Sprinklers In Rear
Faces Southeast
Sewer Public Sewer
Water Public, Well
Level or Stories One
New Construction No
Schools
Elementary Schools Quest
High Schools Viera
Others
HOA Name Anytime Property Management
HOA Fee Include Security
Senior Community No
Tax ID 26-36-02-Ty-0000d.0-0006.00
Security Features Security Gate,Security System Leased,Security System Owned,Smoke Detector(s)
Acceptable Financing Cash, Conventional, FHA, VA Loan
Listing Terms Cash, Conventional, FHA, VA Loan
Special Listing Condition Standard
Read Less Info
Want to know what your home might be worth? Contact us for a FREE valuation!

Our team is ready to help you sell your home for the highest possible price ASAP

Bought with One Sotheby's International
"My job is to find and attract mastery-based agents to the office, protect the culture, and make sure everyone is happy! "







