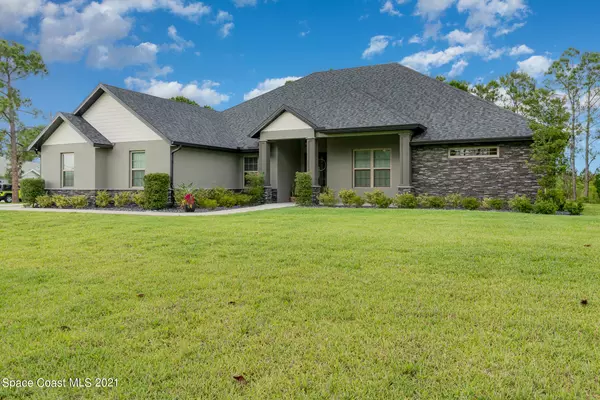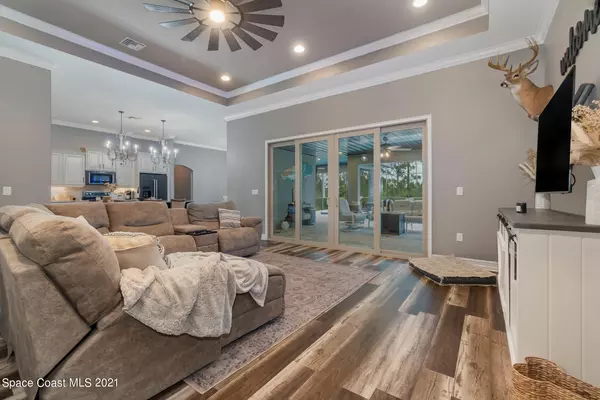$641,060
$699,900
8.4%For more information regarding the value of a property, please contact us for a free consultation.
4 Beds
3 Baths
2,816 SqFt
SOLD DATE : 07/21/2021
Key Details
Sold Price $641,060
Property Type Single Family Home
Sub Type Single Family Residence
Listing Status Sold
Purchase Type For Sale
Square Footage 2,816 sqft
Price per Sqft $227
Subdivision Fawn Lake Pud Phase 1 Unit 2
MLS Listing ID 904915
Sold Date 07/21/21
Bedrooms 4
Full Baths 3
HOA Fees $28/ann
HOA Y/N Yes
Total Fin. Sqft 2816
Originating Board Space Coast MLS (Space Coast Association of REALTORS®)
Year Built 2019
Annual Tax Amount $5,959
Tax Year 2020
Lot Size 0.770 Acres
Acres 0.77
Property Description
2019 Custom Built home in the gated Fawn Lake community on 3/4 of an acre. 4 bedroom/ 3 baths/ & 4 car garage. The owner spared no expense on this home. Open floor plan with whole house slider allows you to open up the spacious family room to the pool/ covered patio area. Chefs kitchen with 36'' upper cabinets with crown molding, granite countertops, walk-in pantry, Huge island with copper farmhouse sink and bar seating. LVT flooring, Crown molding, Huge master bedroom with French doors leading to the pool. Master bath has a 7' x 16' walk in shower with multiple rain shower heads and body jets. Walk in closet with custom shelving. Screened pool with fire/water bowls. Summer kitchen, Pool bath, 4 car garage with designer garage doors. RV parking. Backs up to thousands of acres of preserv preserv
Location
State FL
County Brevard
Area 101 - Mims/Scottsmoor
Direction US1 or I-95 to HWY 46, head west, right on Fawn Lake Blvd, home is on the right.
Interior
Interior Features Breakfast Bar, Ceiling Fan(s), Eat-in Kitchen, Kitchen Island, Open Floorplan, Pantry, Primary Bathroom - Tub with Shower, Primary Downstairs, Split Bedrooms, Walk-In Closet(s)
Heating Central, Electric, Heat Pump
Cooling Central Air, Electric
Flooring Tile, Vinyl
Furnishings Unfurnished
Appliance Dishwasher, Electric Range, Electric Water Heater, ENERGY STAR Qualified Dishwasher, ENERGY STAR Qualified Refrigerator, Ice Maker, Microwave, Refrigerator
Laundry Electric Dryer Hookup, Gas Dryer Hookup, Washer Hookup
Exterior
Exterior Feature Outdoor Kitchen, Outdoor Shower, Storm Shutters
Parking Features Attached, Garage Door Opener, RV Access/Parking
Garage Spaces 4.0
Pool In Ground, Private, Screen Enclosure, Waterfall, Other
Utilities Available Cable Available, Electricity Connected
Amenities Available Clubhouse, Maintenance Grounds, Management - Full Time
View Trees/Woods, Protected Preserve
Roof Type Shingle
Street Surface Concrete
Accessibility Accessible Doors
Porch Patio, Porch, Screened
Garage Yes
Building
Lot Description Sprinklers In Front, Sprinklers In Rear
Faces West
Sewer Septic Tank
Water Public, Well
Level or Stories One
Additional Building Stable(s)
New Construction No
Schools
Elementary Schools Mims
High Schools Astronaut
Others
Pets Allowed Yes
HOA Name FAWN LAKE PUD PHASE 1 UNIT TWO
HOA Fee Include Insurance
Senior Community No
Tax ID 21-34-14-Om-00000.0-0090.00
Security Features Security Gate
Acceptable Financing Cash, Conventional, FHA, VA Loan
Listing Terms Cash, Conventional, FHA, VA Loan
Special Listing Condition Standard
Read Less Info
Want to know what your home might be worth? Contact us for a FREE valuation!

Our team is ready to help you sell your home for the highest possible price ASAP

Bought with Noble & Co. R.E. Professionals
"My job is to find and attract mastery-based agents to the office, protect the culture, and make sure everyone is happy! "







