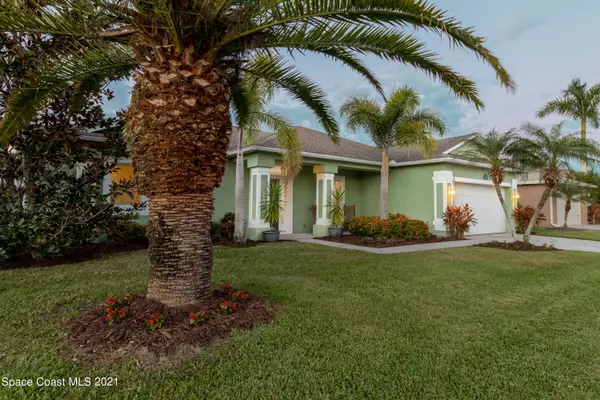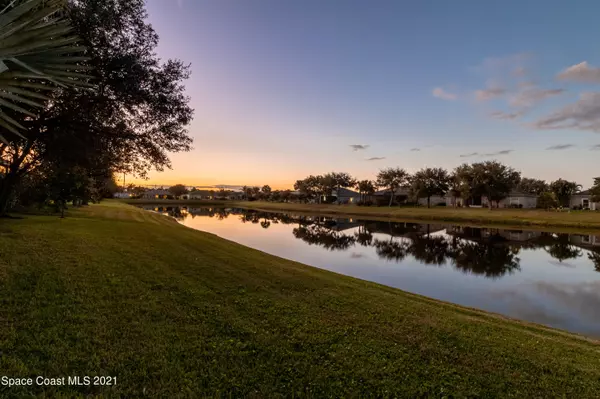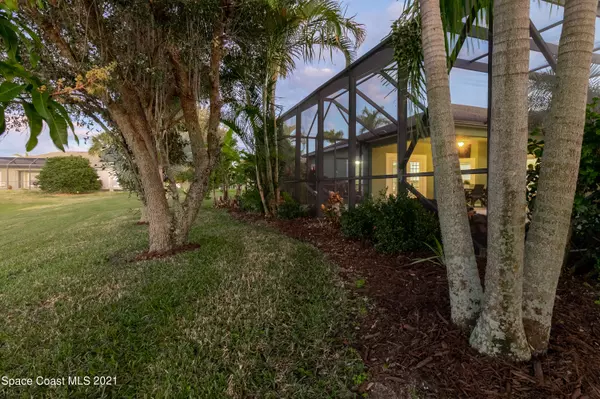$585,000
$600,000
2.5%For more information regarding the value of a property, please contact us for a free consultation.
3 Beds
2 Baths
2,364 SqFt
SOLD DATE : 03/31/2022
Key Details
Sold Price $585,000
Property Type Single Family Home
Sub Type Single Family Residence
Listing Status Sold
Purchase Type For Sale
Square Footage 2,364 sqft
Price per Sqft $247
Subdivision Indigo Crossing Phase 1 Viera Central Pud- A Porti
MLS Listing ID 924791
Sold Date 03/31/22
Bedrooms 3
Full Baths 2
HOA Fees $20/ann
HOA Y/N Yes
Total Fin. Sqft 2364
Originating Board Space Coast MLS (Space Coast Association of REALTORS®)
Year Built 2005
Annual Tax Amount $3,706
Tax Year 2021
Lot Size 9,583 Sqft
Acres 0.22
Lot Dimensions 75.0 x 127.0
Property Description
Viera pool home located in the Villages of North Solerno. Freshly painted interior with wood-look tile floors throughout. Large master bedroom with pool view, ensuite with tub, walk-in shower, double sinks, and large walk-in closet. Workspace with built-in custom cabinets, shelves, and desk. Kitchen features large island, breakfast bar, wine rack, new dishwasher, and separate eating area with French doors leading out to the screened enclosed pool. The home includes a sound system with speakers in back room and pool patio. Equipped with hurricane shutters, pool safety fence, pool blanket, and solar panels to heat the pool. Lot includes mango, avocado, and banana trees. Community amenities include tennis and basketball courts, park, soccer fields, pavilion, heated pool and golf cart friendly sidewalks. The Avenues shopping, dining, and golf courses nearby. Gorgeous pool and water views in the master and throughout the main living areas make this home a must see!
Location
State FL
County Brevard
Area 217 - Viera West Of I 95
Direction Viera Blvd. west of I-95, Right on Tavistock Dr., Left into the Indigo Crossing Subdivision, turn right onto Indigo Crossing Dr and then take first left
Interior
Interior Features Breakfast Bar, Breakfast Nook, Built-in Features, Ceiling Fan(s), Kitchen Island, Open Floorplan, Pantry, Primary Bathroom - Tub with Shower, Primary Bathroom -Tub with Separate Shower, Primary Downstairs, Split Bedrooms, Walk-In Closet(s)
Heating Electric
Cooling Electric
Flooring Tile
Furnishings Unfurnished
Appliance Dishwasher, Disposal, Electric Range, Electric Water Heater, Freezer, Microwave, Refrigerator
Exterior
Exterior Feature ExteriorFeatures
Parking Features Attached, Garage Door Opener
Garage Spaces 2.0
Pool Community, In Ground, Pool Cover, Private, Screen Enclosure, Solar Heat
Utilities Available Water Available
Amenities Available Basketball Court, Jogging Path, Maintenance Grounds, Management - Full Time, Park, Playground, Tennis Court(s)
View Lake, Pond, Water
Roof Type Shingle
Street Surface Asphalt
Porch Patio, Porch, Screened
Garage Yes
Building
Lot Description Few Trees
Faces South
Sewer Public Sewer
Water Public
Level or Stories One
New Construction No
Schools
Elementary Schools Manatee
High Schools Viera
Others
HOA Name Fairway Management
Senior Community No
Tax ID 25-36-32-25-0000b.0-0008.00
Acceptable Financing Cash, Conventional, FHA, VA Loan
Listing Terms Cash, Conventional, FHA, VA Loan
Special Listing Condition Standard
Read Less Info
Want to know what your home might be worth? Contact us for a FREE valuation!

Our team is ready to help you sell your home for the highest possible price ASAP

Bought with RE/MAX Elite
"My job is to find and attract mastery-based agents to the office, protect the culture, and make sure everyone is happy! "







