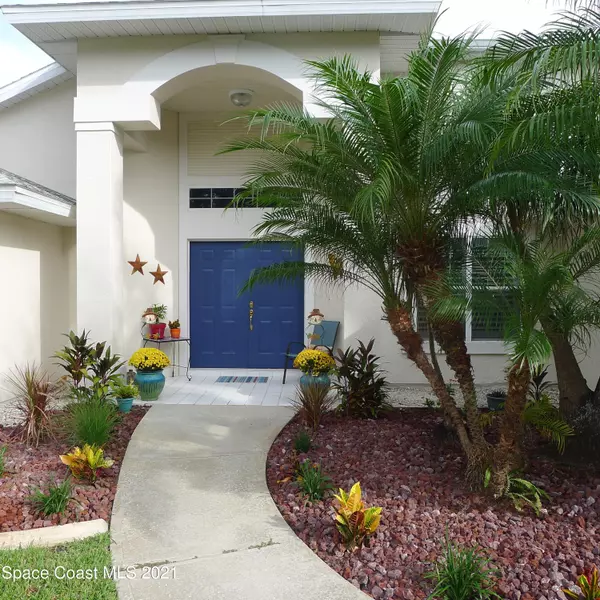$495,000
$494,900
For more information regarding the value of a property, please contact us for a free consultation.
4 Beds
3 Baths
2,395 SqFt
SOLD DATE : 12/06/2021
Key Details
Sold Price $495,000
Property Type Single Family Home
Sub Type Single Family Residence
Listing Status Sold
Purchase Type For Sale
Square Footage 2,395 sqft
Price per Sqft $206
Subdivision Wickham Forest Phase 4
MLS Listing ID 919294
Sold Date 12/06/21
Bedrooms 4
Full Baths 2
Half Baths 1
HOA Fees $15/ann
HOA Y/N Yes
Total Fin. Sqft 2395
Originating Board Space Coast MLS (Space Coast Association of REALTORS®)
Year Built 1992
Annual Tax Amount $2,706
Tax Year 2021
Lot Size 0.280 Acres
Acres 0.28
Property Description
4Bedroon/3Bath Pool Home located in The Sanctuary of Wichkam Forest, this property is on a quite cul de sac on a beautiful lake. Bath all granite and tile, whilpool tub in master, beautiful kitchen with maple cabinets, pool is overlooking the Preserve/Lake with Plantation shutter, outside gas is available and so much more. Close to schools, shopping and dinning and less then a hour away from Beautiful Orlando. A MUST SEE, will sell quick!
Location
State FL
County Brevard
Area 322 - Ne Melbourne/Palm Shores
Direction From Pineda Causeway make a left on Wickham to Forest Run Dr. then make a right on Wood Haven Dr. to The Sanctuary and drive to the back in the Cul De Sac houses on the right.
Interior
Interior Features Breakfast Bar, Breakfast Nook, Ceiling Fan(s), Eat-in Kitchen, His and Hers Closets, Primary Bathroom - Tub with Shower, Primary Bathroom -Tub with Separate Shower, Split Bedrooms, Vaulted Ceiling(s), Walk-In Closet(s)
Heating Central
Cooling Central Air
Flooring Carpet, Tile
Fireplaces Type Other
Furnishings Unfurnished
Fireplace Yes
Appliance Convection Oven, Dishwasher, Dryer, Electric Range, Gas Water Heater, Microwave, Refrigerator, Washer
Laundry Gas Dryer Hookup, Sink
Exterior
Exterior Feature ExteriorFeatures
Parking Features Attached
Garage Spaces 2.0
Pool In Ground, Private, Other
Utilities Available Cable Available
Amenities Available Maintenance Grounds
Waterfront Description Lake Front,Pond
View Lake, Pond, Pool, Water
Roof Type Shingle
Street Surface Asphalt
Garage Yes
Building
Lot Description Wooded
Faces South
Sewer Public Sewer
Water Public
Level or Stories One
New Construction No
Schools
Elementary Schools Sherwood
High Schools Satellite
Others
Pets Allowed Yes
HOA Name WICKHAM FOREST PHASE 4
Senior Community No
Tax ID 26-37-31-60-0000g.0-0031.00
Acceptable Financing Cash, Conventional, VA Loan
Listing Terms Cash, Conventional, VA Loan
Special Listing Condition Standard
Read Less Info
Want to know what your home might be worth? Contact us for a FREE valuation!

Our team is ready to help you sell your home for the highest possible price ASAP

Bought with RE/MAX Elite
"My job is to find and attract mastery-based agents to the office, protect the culture, and make sure everyone is happy! "







