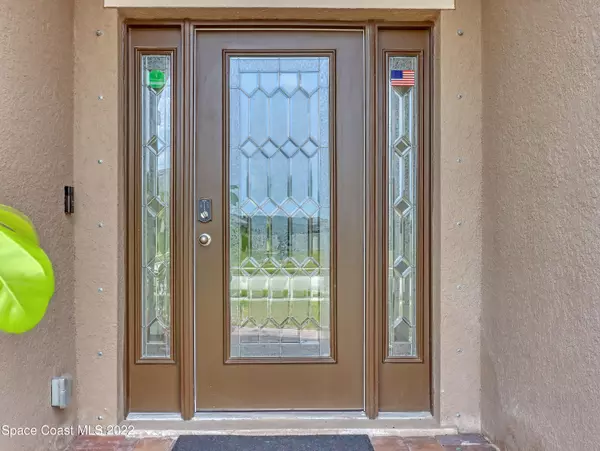$518,500
$514,900
0.7%For more information regarding the value of a property, please contact us for a free consultation.
4 Beds
2 Baths
2,166 SqFt
SOLD DATE : 06/27/2022
Key Details
Sold Price $518,500
Property Type Single Family Home
Sub Type Single Family Residence
Listing Status Sold
Purchase Type For Sale
Square Footage 2,166 sqft
Price per Sqft $239
Subdivision Sawgrass Lakes The Landings
MLS Listing ID 935415
Sold Date 06/27/22
Bedrooms 4
Full Baths 2
HOA Fees $114/qua
HOA Y/N Yes
Total Fin. Sqft 2166
Originating Board Space Coast MLS (Space Coast Association of REALTORS®)
Year Built 2018
Annual Tax Amount $3,392
Tax Year 2021
Lot Size 7,405 Sqft
Acres 0.17
Property Description
Gorgeous Lakefront Home located in West Melbourne's Sawgrass Community includes a Resort Style Beach Entry Pool with 2-Story Waterslide, an 8,000 Square Ft Clubhouse, Fitness Center, Fire Pit, Tennis Courts, Sand Volleyball Courts, and Playground. This home offers an Open Split Floor Plan with an Island Kitchen, Java cabinets & granite tops with Stainless steel appliances incl washer & dryer. Spacious Great Room leading to a trussed Screened Porch with beautiful Water Views. There are 3 Bedrooms Plus an Office, which can be used as a 4th Bedroom. The Owner's Suite features a Walk-in Closet, Dual Vanities, Garden tub with separate shower. Upgrades include Tile Flooring throughout, custom fans & remotes, a Ring doorbell, security system, storm shutters & more. This will not last!
Location
State FL
County Brevard
Area 331 - West Melbourne
Direction South on Minton, Right on Norfolk Parkway to Left into ''The Landings'' subdivision
Interior
Interior Features Breakfast Bar, Ceiling Fan(s), Eat-in Kitchen, Kitchen Island, Open Floorplan, Pantry, Primary Bathroom - Tub with Shower, Primary Bathroom -Tub with Separate Shower, Primary Downstairs, Split Bedrooms, Vaulted Ceiling(s), Walk-In Closet(s)
Heating Central
Cooling Central Air
Flooring Tile
Furnishings Unfurnished
Appliance Dishwasher, Disposal, Electric Range, Electric Water Heater, ENERGY STAR Qualified Dishwasher, Microwave, Refrigerator
Laundry Electric Dryer Hookup, Gas Dryer Hookup, Washer Hookup
Exterior
Exterior Feature Storm Shutters
Parking Features Attached, Garage Door Opener
Garage Spaces 2.0
Pool Community, In Ground
Utilities Available Cable Available, Electricity Connected
Amenities Available Clubhouse, Fitness Center, Maintenance Grounds, Management - Full Time, Management - Off Site, Park, Playground, Tennis Court(s)
Waterfront Description Lake Front,Pond
View Lake, Pond, Water
Roof Type Shingle
Accessibility Accessible Entrance
Porch Porch
Garage Yes
Building
Lot Description Sprinklers In Front, Sprinklers In Rear
Faces North
Sewer Public Sewer
Water Public, Well
Level or Stories One
New Construction No
Schools
Elementary Schools Meadowlane
High Schools Melbourne
Others
HOA Name Scott Armisen, SC Prop Mgmt/Tower Grp
Senior Community No
Tax ID 28-36-14-01-00000.0-0622.00
Security Features Security Gate,Smoke Detector(s)
Acceptable Financing Cash, Conventional, FHA, VA Loan
Listing Terms Cash, Conventional, FHA, VA Loan
Special Listing Condition Standard
Read Less Info
Want to know what your home might be worth? Contact us for a FREE valuation!

Our team is ready to help you sell your home for the highest possible price ASAP

Bought with GT Realty
"My job is to find and attract mastery-based agents to the office, protect the culture, and make sure everyone is happy! "







