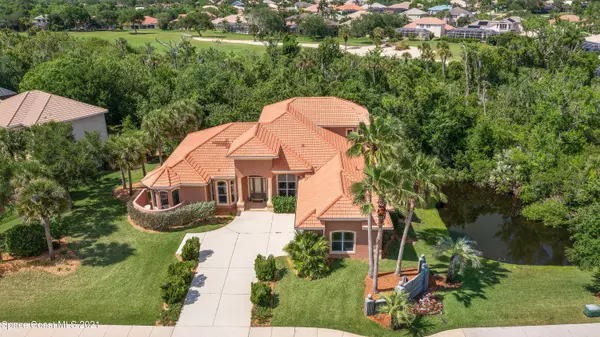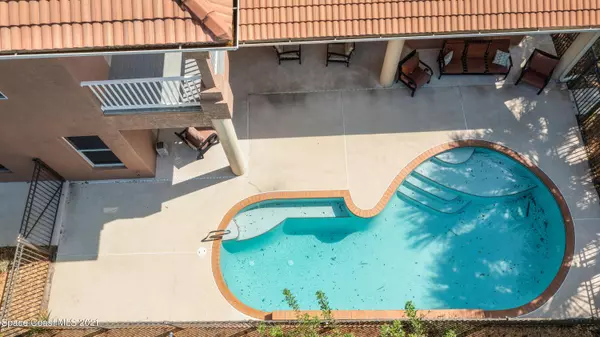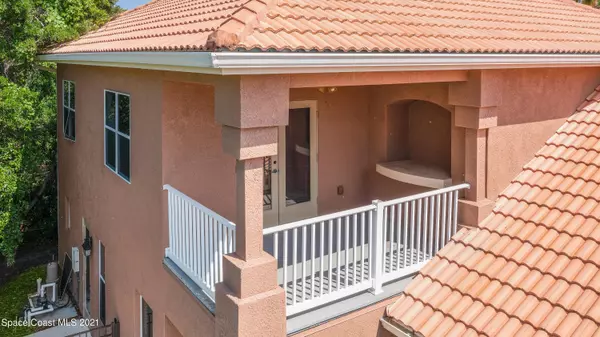$825,000
$849,900
2.9%For more information regarding the value of a property, please contact us for a free consultation.
5 Beds
4 Baths
3,783 SqFt
SOLD DATE : 07/13/2021
Key Details
Sold Price $825,000
Property Type Single Family Home
Sub Type Single Family Residence
Listing Status Sold
Purchase Type For Sale
Square Footage 3,783 sqft
Price per Sqft $218
Subdivision Arundel - Baytree Pud Phase 2 Stage 2
MLS Listing ID 902730
Sold Date 07/13/21
Bedrooms 5
Full Baths 4
HOA Fees $7/ann
HOA Y/N Yes
Total Fin. Sqft 3783
Originating Board Space Coast MLS (Space Coast Association of REALTORS®)
Year Built 2008
Annual Tax Amount $9,584
Tax Year 2020
Lot Size 0.360 Acres
Acres 0.36
Lot Dimensions odd shaped
Property Description
This is an amazing property! 5 bedrooms, 4 bathrooms plus media room and wetbar! 3789 square feet with a 3 car garage and pool! Beautiful pool area over looking a preserve. Granite counters throughout, brand new carpet and paint. High ceilings, stone tile floors and all the upgrades. Tile roof, natural gas heat, wet bar, etc...This home was a former builders model. Located in a private gated golf community. Owner financing available! This home will not last long.
Location
State FL
County Brevard
Area 218 - Suntree S Of Wickham
Direction Wickham Road to Baytree Drive guard gate. You must show ID to enter. Baytree Drive to Old Tramway (follow signs to clubhouse). 8132 is to the right immediately after the Arundel Subdivision sign.
Interior
Interior Features Breakfast Nook, Ceiling Fan(s), Guest Suite, His and Hers Closets, Kitchen Island, Open Floorplan, Primary Bathroom - Tub with Shower, Primary Bathroom -Tub with Separate Shower, Primary Downstairs, Split Bedrooms, Vaulted Ceiling(s), Walk-In Closet(s), Wet Bar
Heating Central, Heat Pump
Cooling Central Air, Zoned
Flooring Carpet, Stone, Tile, Wood
Furnishings Unfurnished
Appliance Dishwasher, Disposal, Electric Range, Gas Water Heater, Ice Maker, Microwave
Laundry Electric Dryer Hookup, Gas Dryer Hookup, Sink, Washer Hookup
Exterior
Exterior Feature Balcony
Parking Features Attached, Garage Door Opener
Garage Spaces 3.0
Fence Fenced, Wrought Iron
Pool Private, Waterfall
Utilities Available Cable Available, Electricity Connected, Natural Gas Connected, Water Available
Amenities Available Clubhouse, Golf Course, Management - Full Time
View Protected Preserve
Roof Type Tile
Street Surface Asphalt
Porch Porch
Garage Yes
Building
Lot Description Irregular Lot, Sprinklers In Front, Sprinklers In Rear
Faces South
Sewer Public Sewer
Water Public, Well
Level or Stories Two
New Construction No
Schools
Elementary Schools Quest
High Schools Viera
Others
Pets Allowed Yes
Senior Community No
Tax ID 26-36-23-Sa-0000l.0-0001.00
Security Features Gated with Guard
Acceptable Financing Cash, Conventional, Private Financing Available, VA Loan
Listing Terms Cash, Conventional, Private Financing Available, VA Loan
Special Listing Condition Standard
Read Less Info
Want to know what your home might be worth? Contact us for a FREE valuation!

Our team is ready to help you sell your home for the highest possible price ASAP

Bought with RE/MAX Solutions
"My job is to find and attract mastery-based agents to the office, protect the culture, and make sure everyone is happy! "







